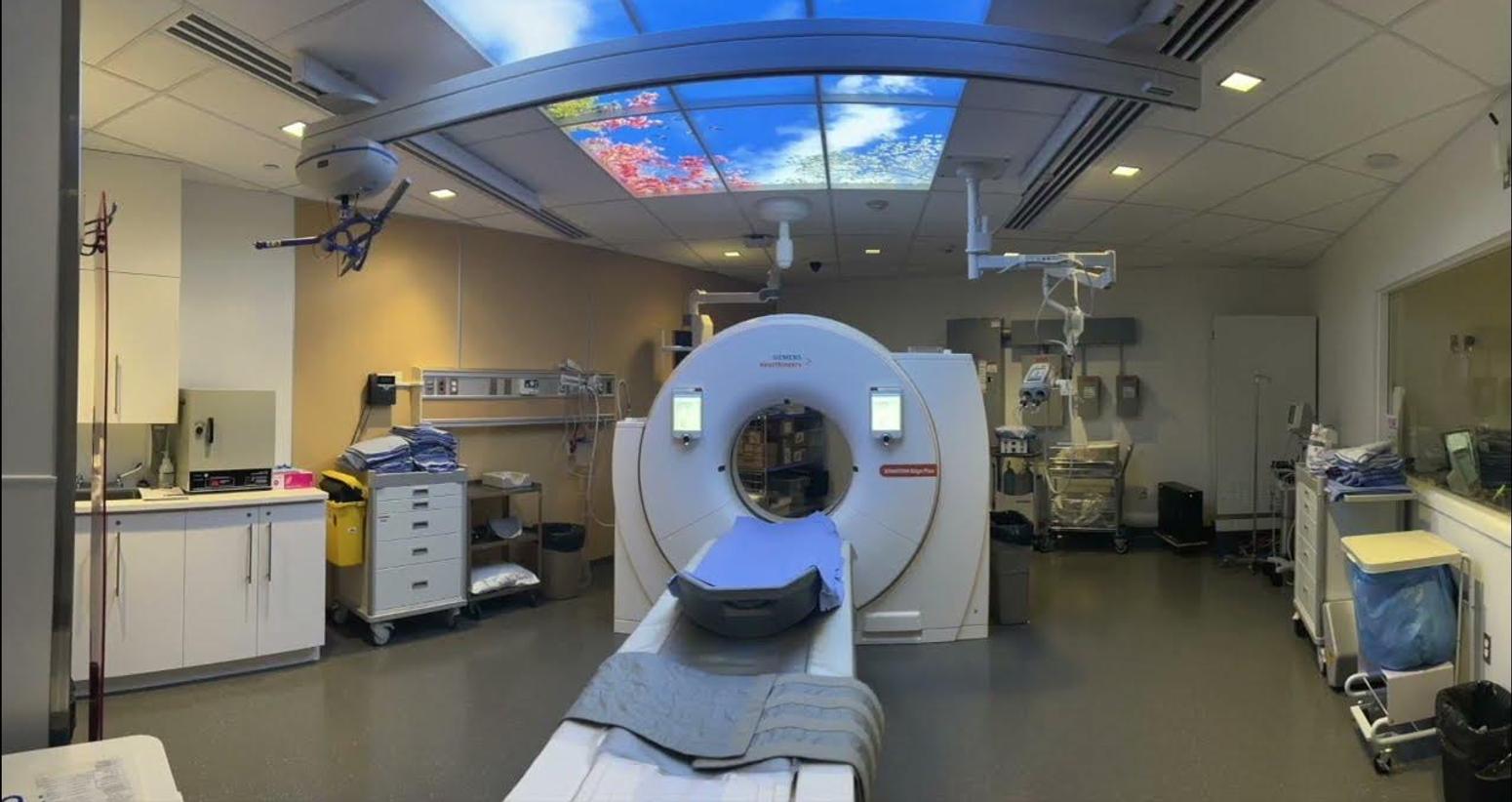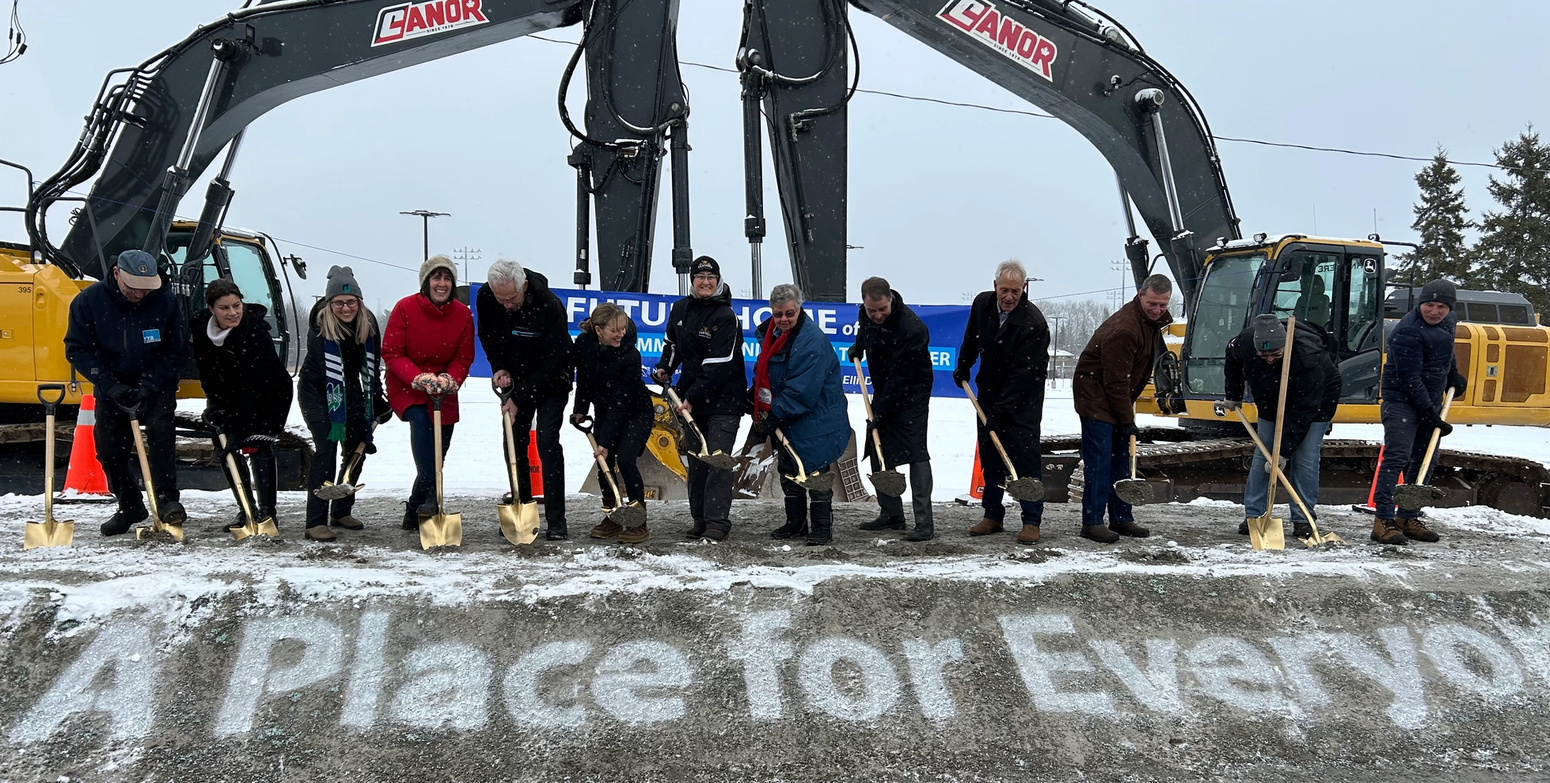News
Centennial College Block A Expansion Project achieves Zero Carbon certification
The Centennial College Block A Expansion Project, looking to be one of the first mass timber, net-zero carbon post secondary education facilities, has recently been certified Zero Carbon under the Canada Green Building Council’s Zero Carbon Building Standard v1. The addition will provide 150,000 square feet of space for academic rooms and common areas to house the College's School of Engineering Technology and Applied Science programmes (ICET). The adjacent structure will also be renovated and link to two levels of the new building.
As the Design-Builder of this contemporary 6-story building, EllisDon pulled together a world-class team to design and construct the facility as an example of excellence in architecture, sustainability, community building and higher education. The building draws heavily from Indigenous principles and references nature and designs from Indigenous peoples, also called the “First Nations”, which is instrumental to the project. The low carbon, highly energy efficient, mass timber building will be constructed with a combination of cross and glue-laminated locally-sourced Canadian timber. This project truly raises the bar and aims to be an example for future post-secondary projects. EllisDon’s internal Sustainable Building Solutions team is managing the sustainability targets, which include certification under WELL V2 and LEED V4. RDH Building Sciences Inc. was brought in to help manage the Net Zero Carbon features and has been instrumental in the project achieving Zero Carbon certification. The LEED and Net Zero Carbon features of the project focus on high-performance building enclosure to reduce heating and cooling loads on the building, efficient mechanical system design in order to provide exceptional occupant comfort as well as renewable energy integration (i.e. 5% onsite renewable energy generation) to supplement building energy use with clean power.
EllisDon also conducted a life cycle assessment to evaluate the embodied carbon footprint of the project. The intent of this analysis was to estimate the embodied carbon, identify impact reduction measures, quantify potential savings, and benchmark against the CaGBC Zero Carbon certification requirements. This assessment, conducted only on the design’s primary material assemblies (foundation, structure, and enclosure), contributed to the project’s overarching low carbon sustainability goals and toward the Zero Carbon certification and reduced the total amount of carbon offsets to be purchased.
Translating the owner’s sustainability aspirations and requirements into a realistic and viable design requires true collaboration throughout the entire project life cycle. Working in concert with the Owner, Engineers and Architects has been fundamental to ensuring sustainability goals are accomplished throughout the design. EllisDon’s extensive experience with manufacturers and suppliers will continue to complement these efforts throughout the construction process and will ensure that the first-class sustainability targets are achieved for the project.










