Wellington Building — Renovation
Client
Public Works & Government Services Canada
Region
Ottawa, ON
Area Office
Ottawa
Year Completed
2016
Size
509,100 sq.ft.
Sector
Buildings
Sub-Sector
Public & Government
The Story
The Wellington Building is a 47,295 square meter, seven-story structure located on the south side of Wellington Street within the Parliamentary Precinct. Constructed in 1925/1927 for the Metropolitan Life Insurance Company and acquired by the Crown in 1973, the Wellington Building is of significant historical value.
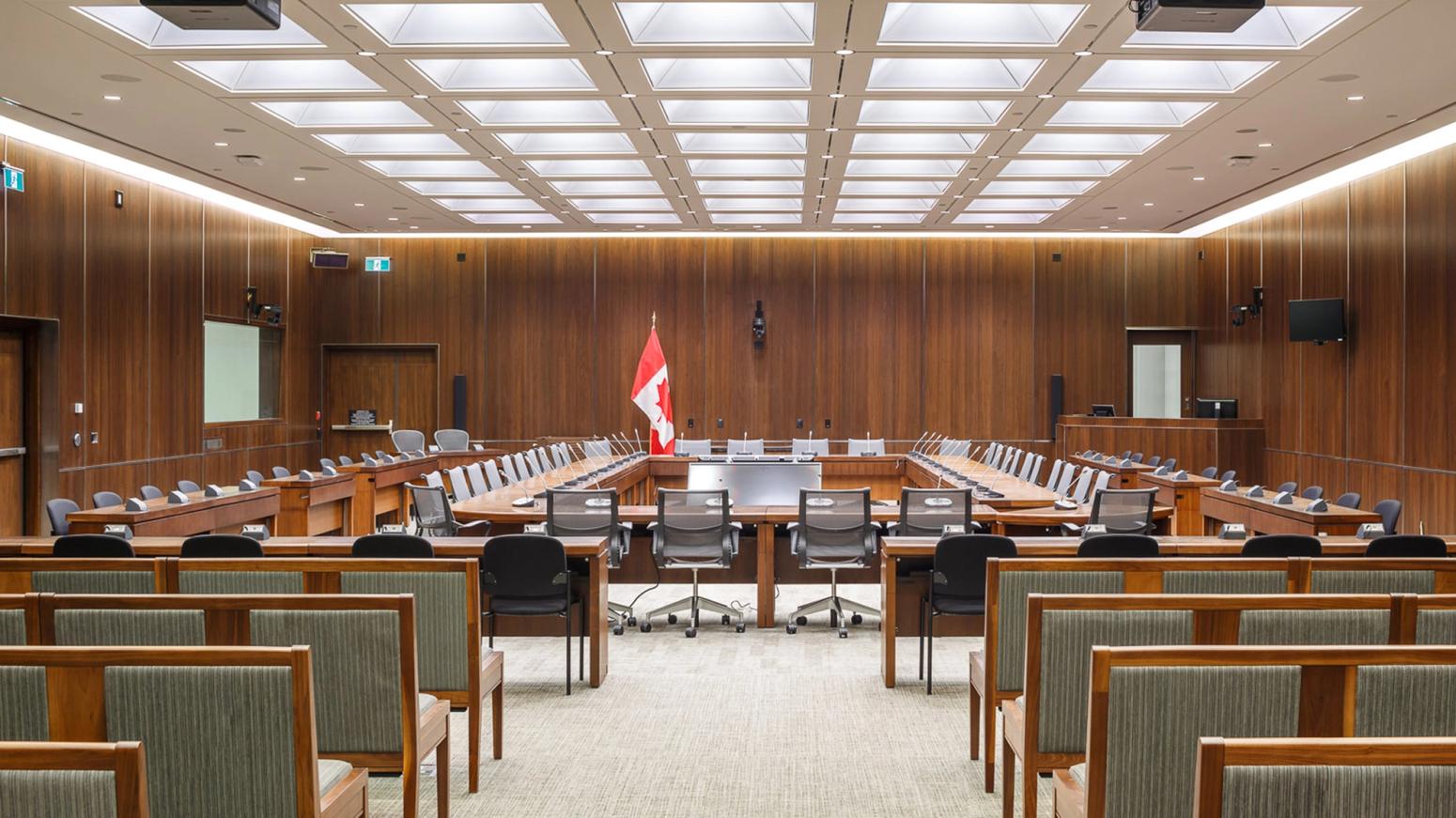
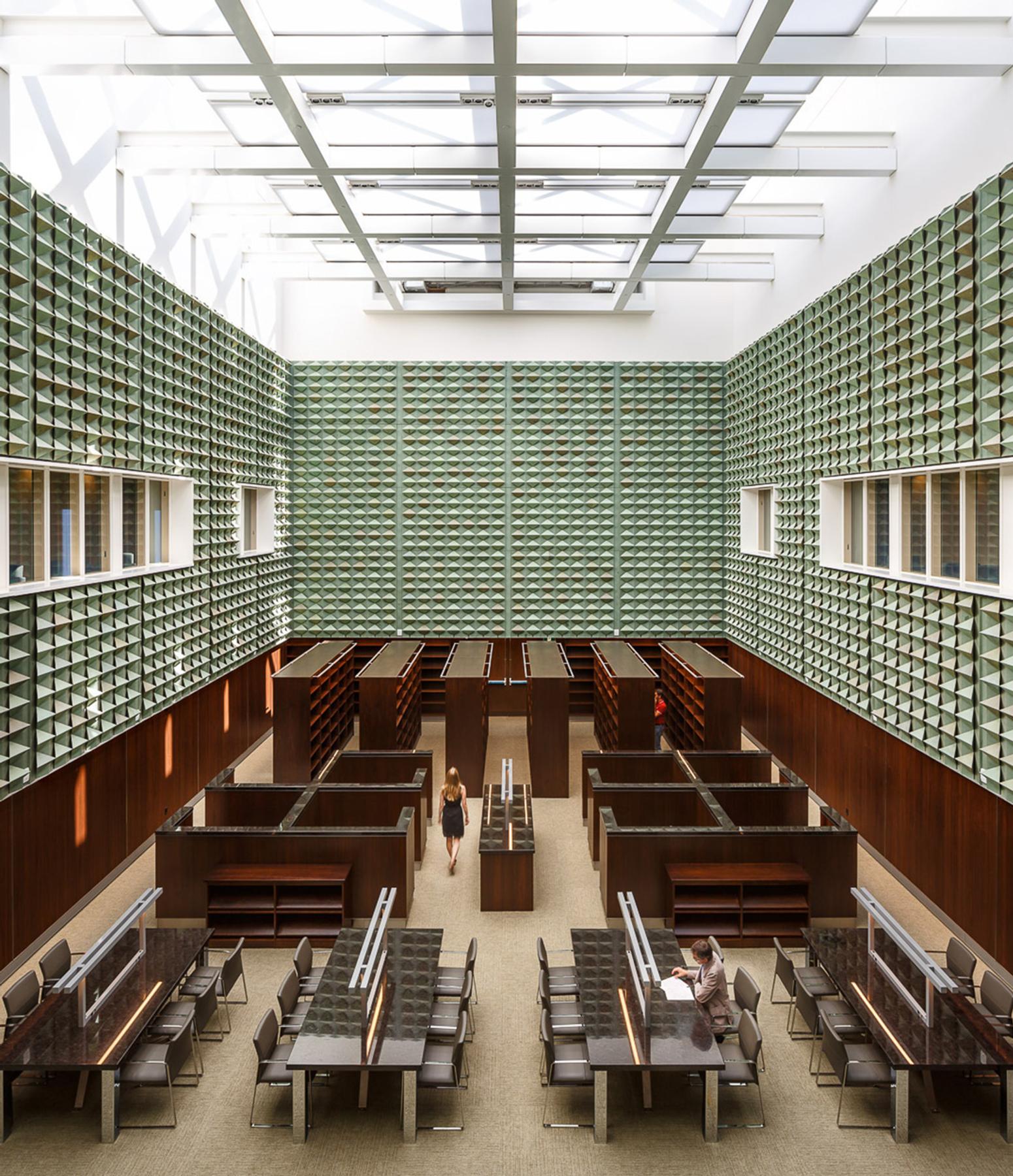
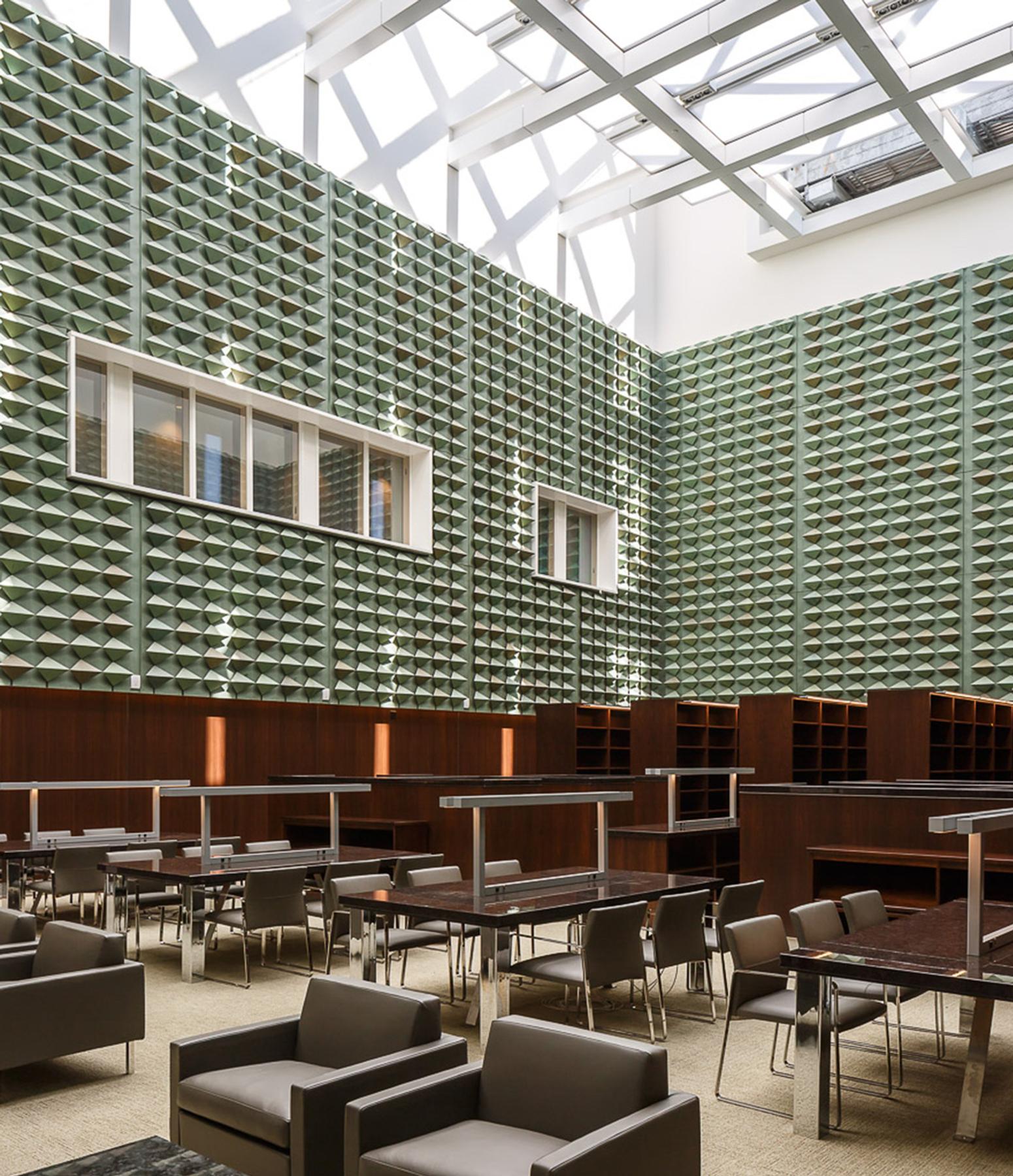
The renovation of this heritage designated building is a component of the Long Term Vision Plan (LTVP) for the Parliamentary Precinct. This initiative is a twenty five year plan to preserve the existing historic assets and to provide new facilities and infrastructure to meet the needs of Parliament and the public. The Wellington Building will provide swing space for the Senate and House of Commons members in support of ongoing LTVP projects. In addition to Parliamentary Office Units for both entities the main Green Globe Certification Candidate focus of this space will be multipurpose rooms used primarily for Committee Meetings and Caucus Meetings. The building has undergone numerous additions, renovations and interior alterations over the years; however, the majority of the base building envelope, vertical transportation systems and mechanical/electrical infrastructures are original to the building and require either significant upgrades or full replacement.
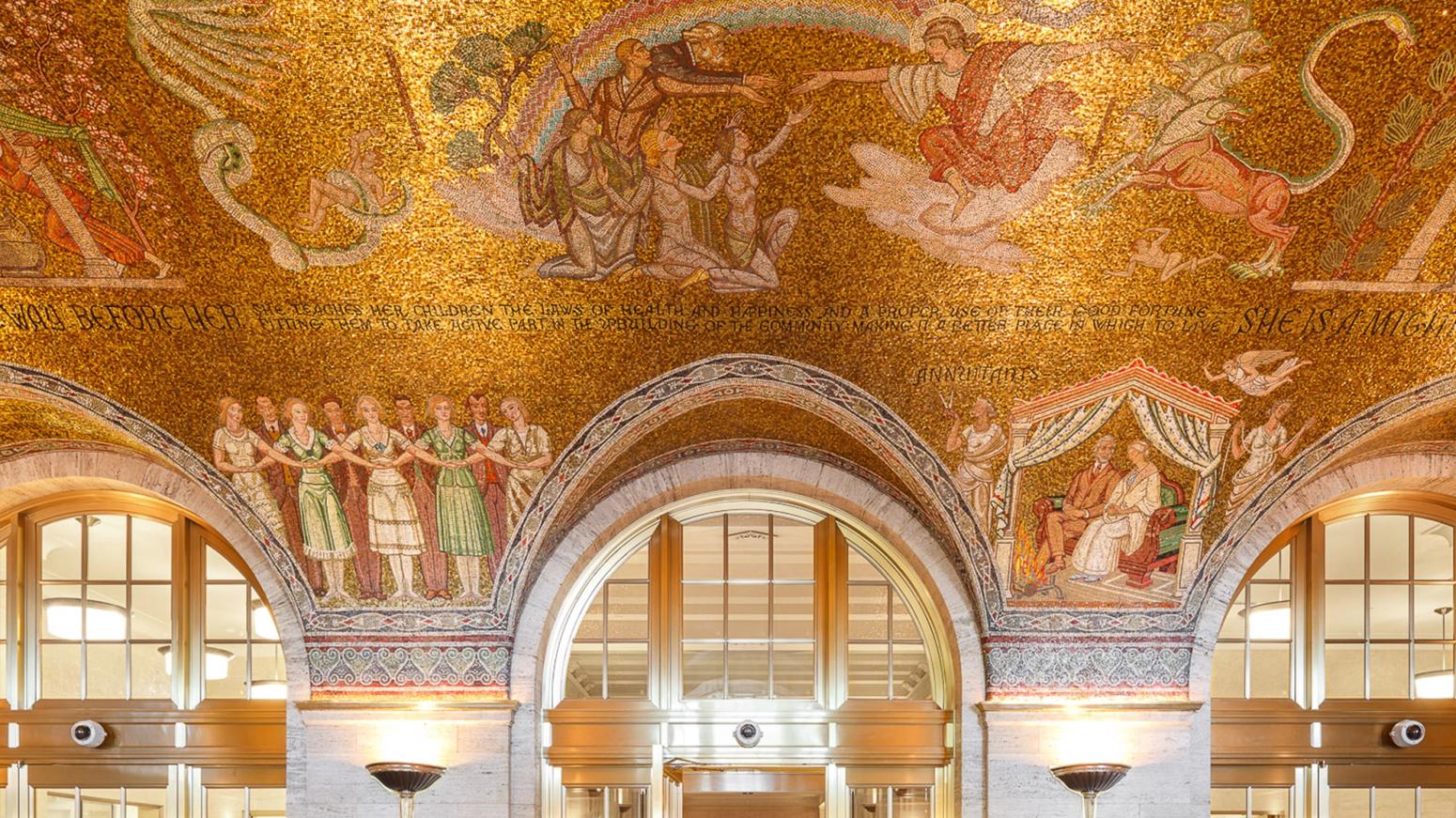
Architectural features include glazed atrium and specialized 5000 sq. ft. in area skylight in the center core. The skylight is set into extruded aluminum purlins and rafters supported by a structural steel grid. Due to the specific geometry and angles that make up the skylight, there are over 17 different glass sizes and shapes that make up the 152 separate triple laminated glass units on this skylight, each unit weighing on average 450 lbs. Also included is a centralized feature stair and a library clad with copper recycled from the original roof.
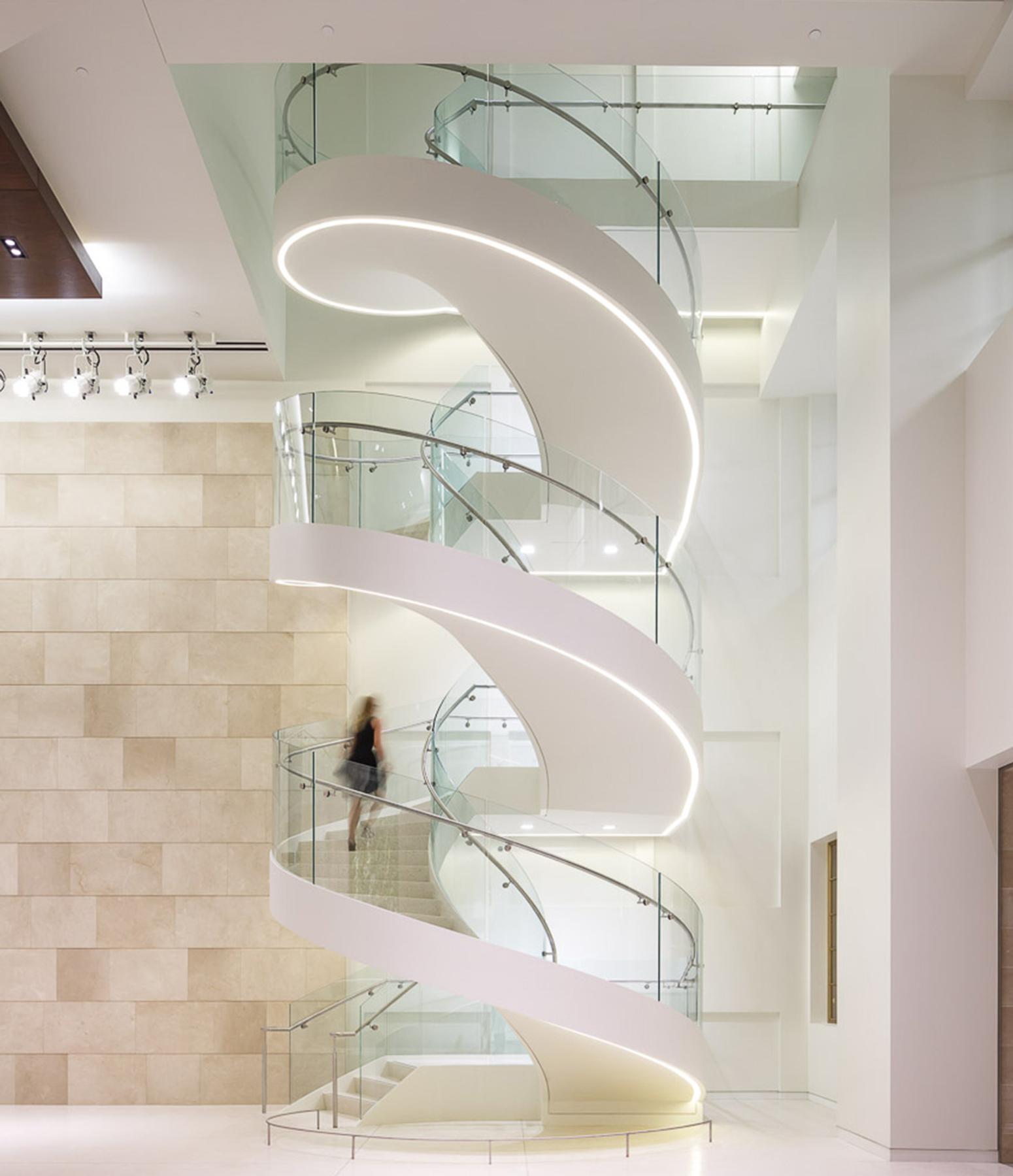
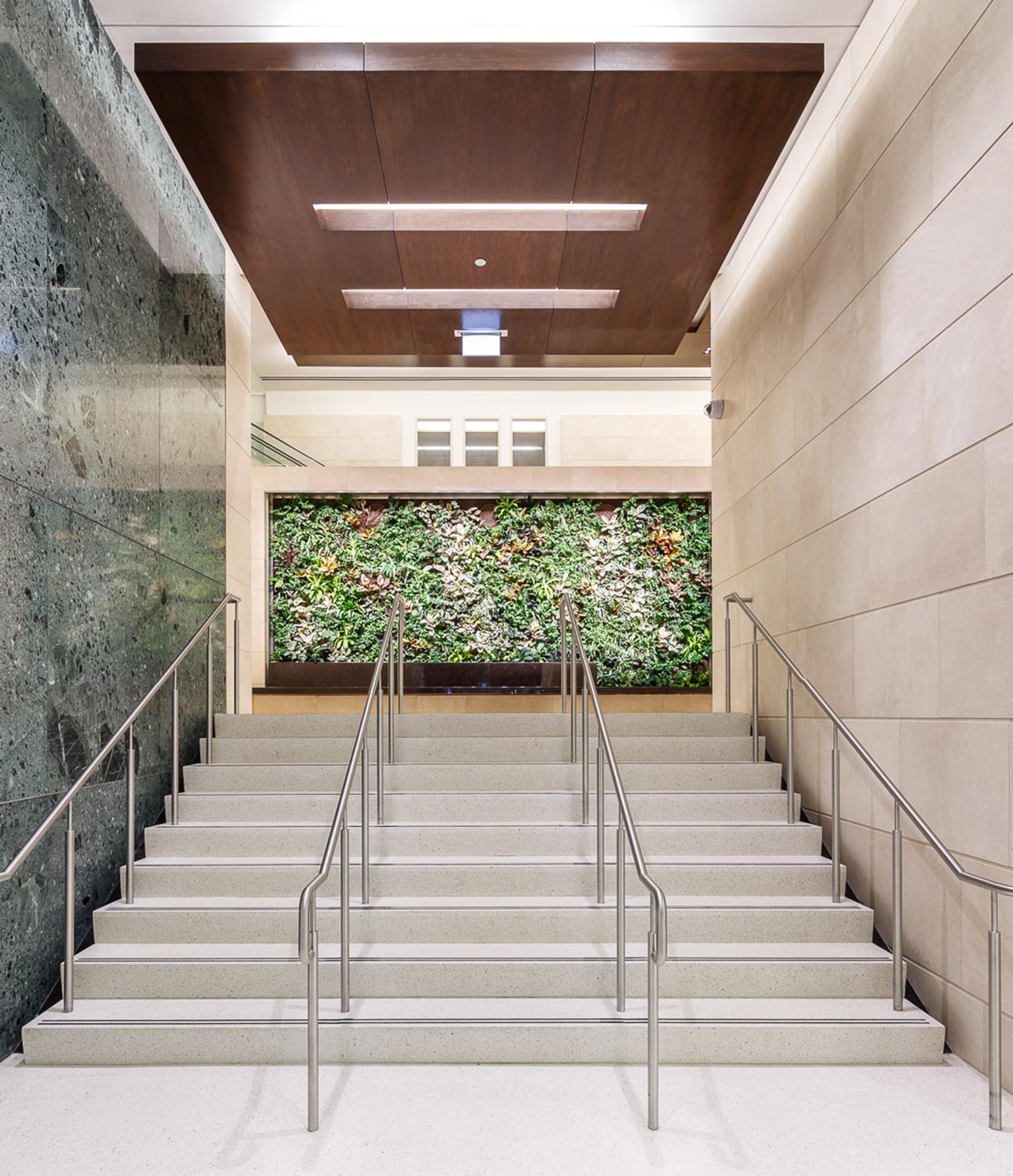
The heritage mosaic in the main entrance vestibule will require conditioned space and vibration control to protect its integrity throughout the life of the project. Structural features include a complete seismic upgrade, elaborate support structure for the skylight system and extensive new structural steel to suit the new architectural layout. Mechanical features boast some 25 air handling units and some 400 fan coil units with both systems incorporating the highest quality standards available in the industry with respect to noise and performance. A complete new electrical infrastructure is scheduled including a new transformer vault. This scope also includes an empty conduit system for the Client’s IT and security requirements. Exterior details involve heritage restoration to the existing masonry, reinstatement of the original entrance canopy on Wellington Street and modifications to the storefronts on Sparks Street. The Wellington Building will be following the Green Globes Environmental Assessment and rating system.