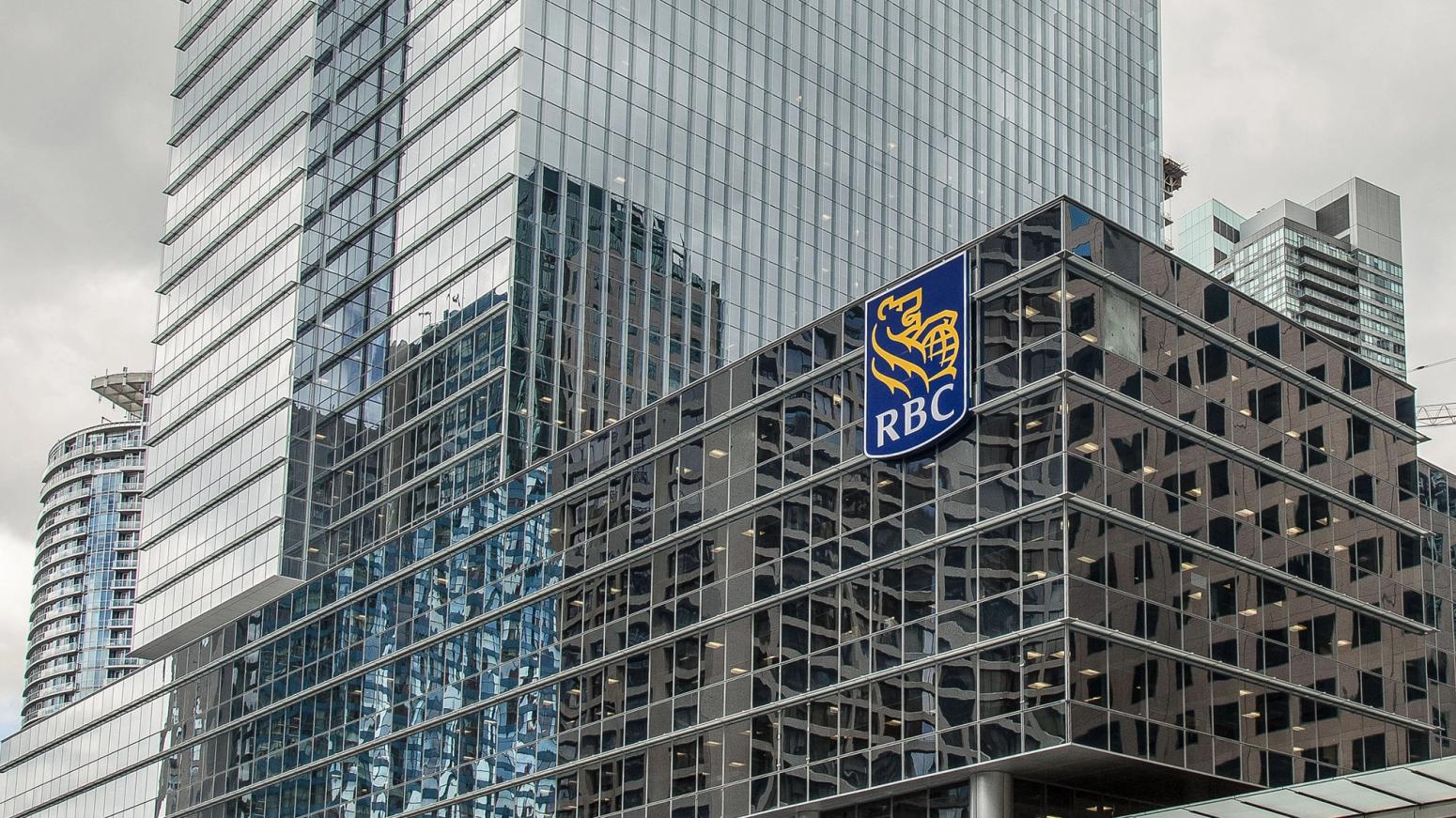Waterpark Place - Phase III
Client
Oxford Properties Group
Region
Toronto, ON
Area Office
Toronto
Year Completed
2014
Size
1,800,000 sq. ft.
Sector
Buildings
Sub-Sector
Commercial Office
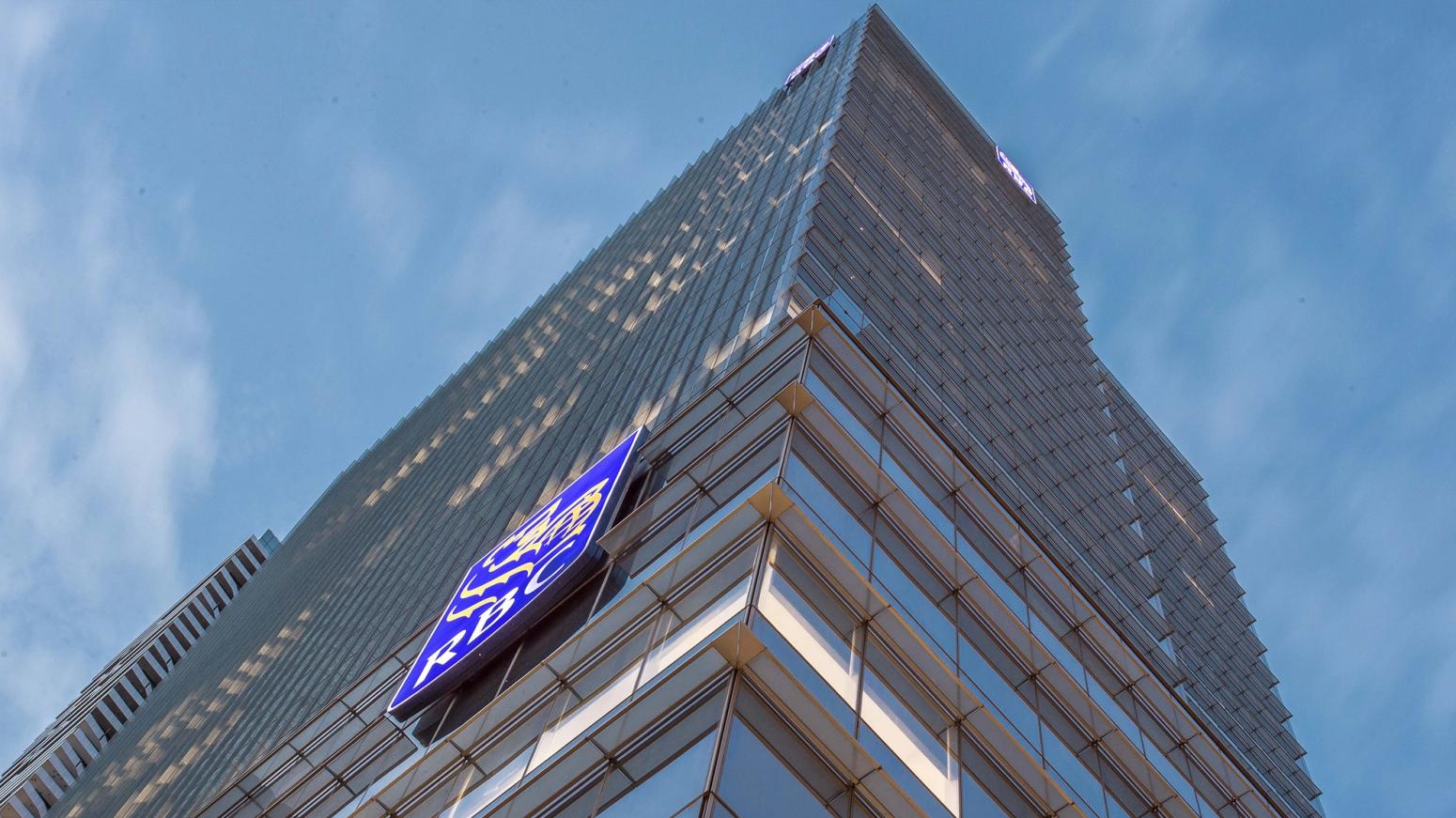
The Story
WaterPark Place - Phase III is a 30-storey office tower located at 88 Queens Quay W. The building is situated on 4.5 acres and can hold over 10,000 occupants. Also incorporated is a massive seven-storey podium with a 50,000 square foot floor plate, retail and ancillary office uses on the ground and second floors, landscaping and sidewalk improvements, and three levels of below grade parking for more than 400 vehicles.
Achievements
Achieved LEED Platinum Certification
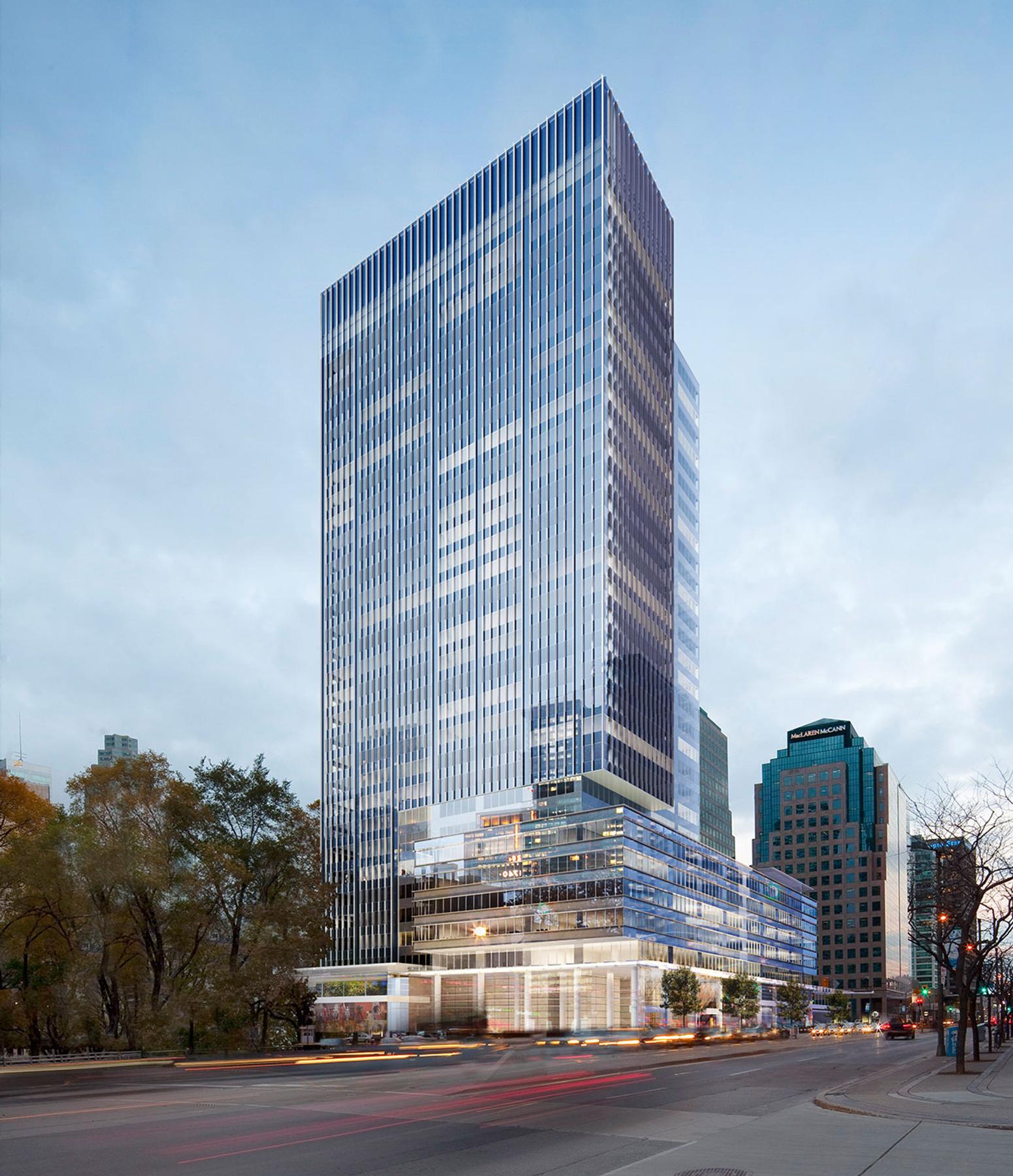
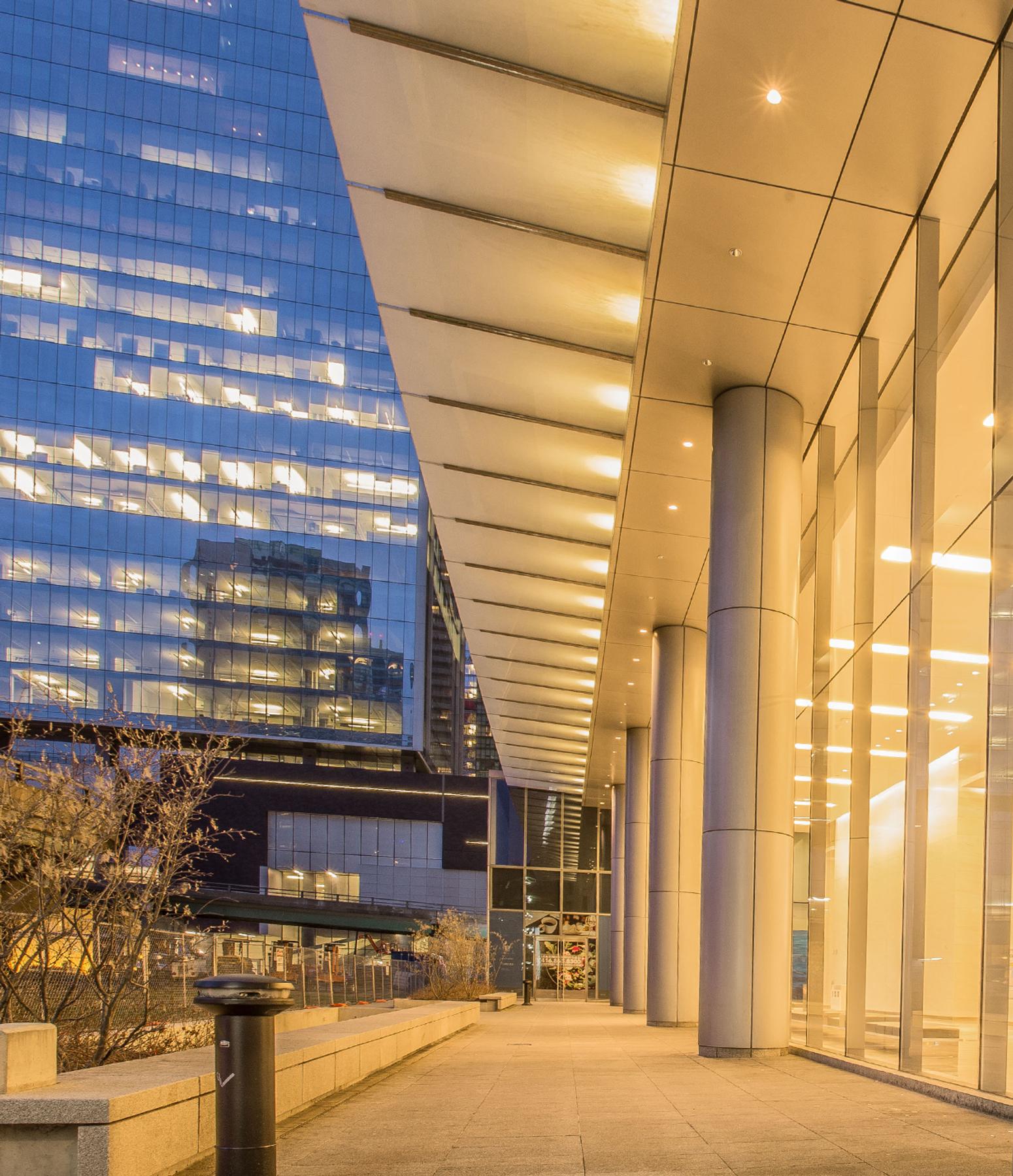
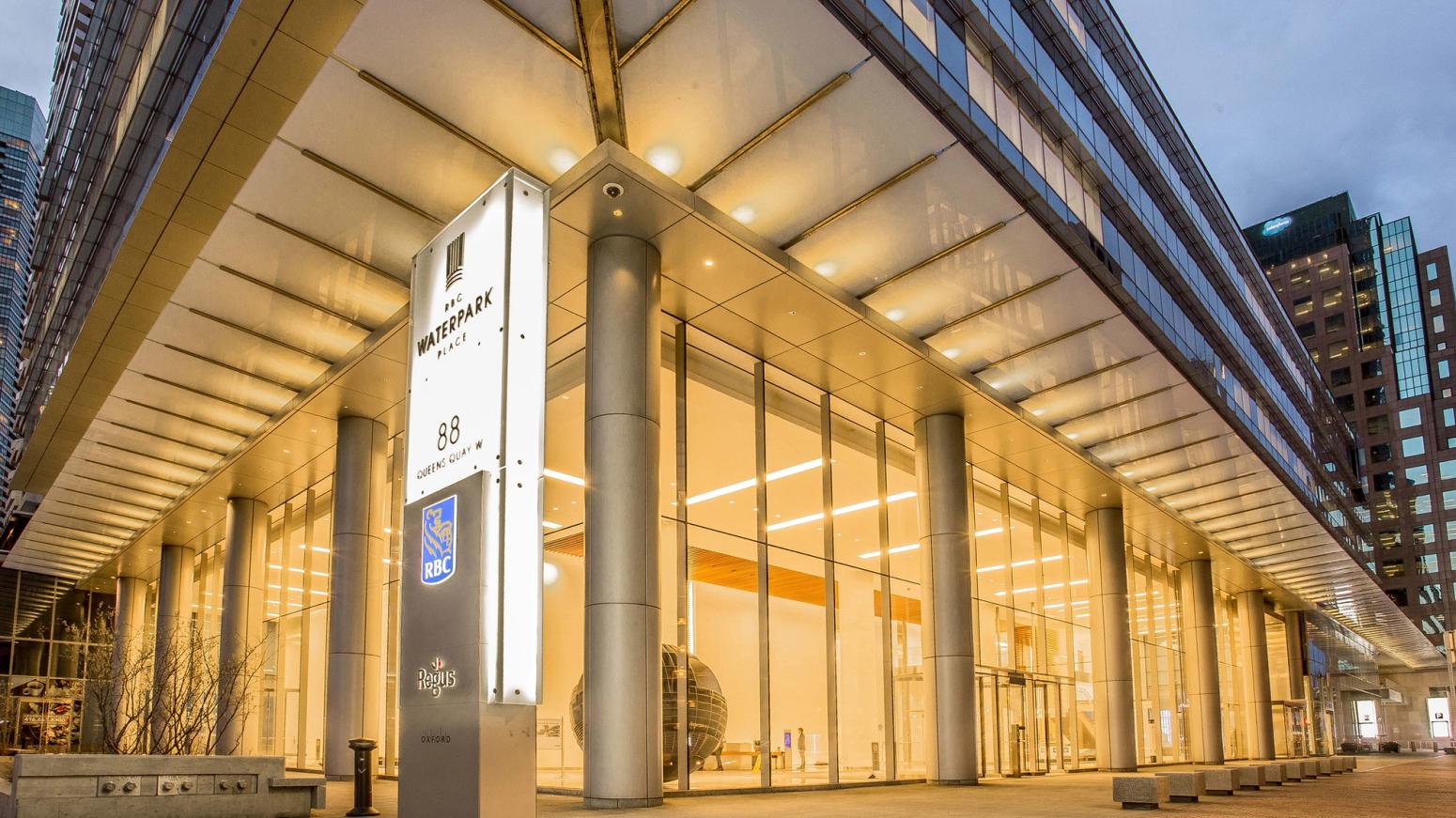
The ground floor contains a two-storey high lobby, auditorium space with frontage on Harbour Street, and retail space on the Queen’s Quay. The large podium includes six levels from the 2nd floor to the 7th floor. Retail and/or tenant amenities are located on the second floor. The eastern perimeter on parking level 1, parking level 2, parking level 3, ground and second floor will tie into the existing levels of 10 Bay Street and 20 Bay Street. Mechanical rooms are located on P2 (double height space), and the rooftop penthouse. A smaller mechanical room is located on the 2nd floor. The complex features a new above ground glazed PATH bridge connecting to Toronto’s Union Station. The bridge separates into two parts; the first bridge spans 34.5 metres and connects 10 and 20 Bay Street to 1 York street, and the second bridge, spans 42 metres and connects 1 York street (which is located underneath the Gardiner) to the Air Canada Centre.
