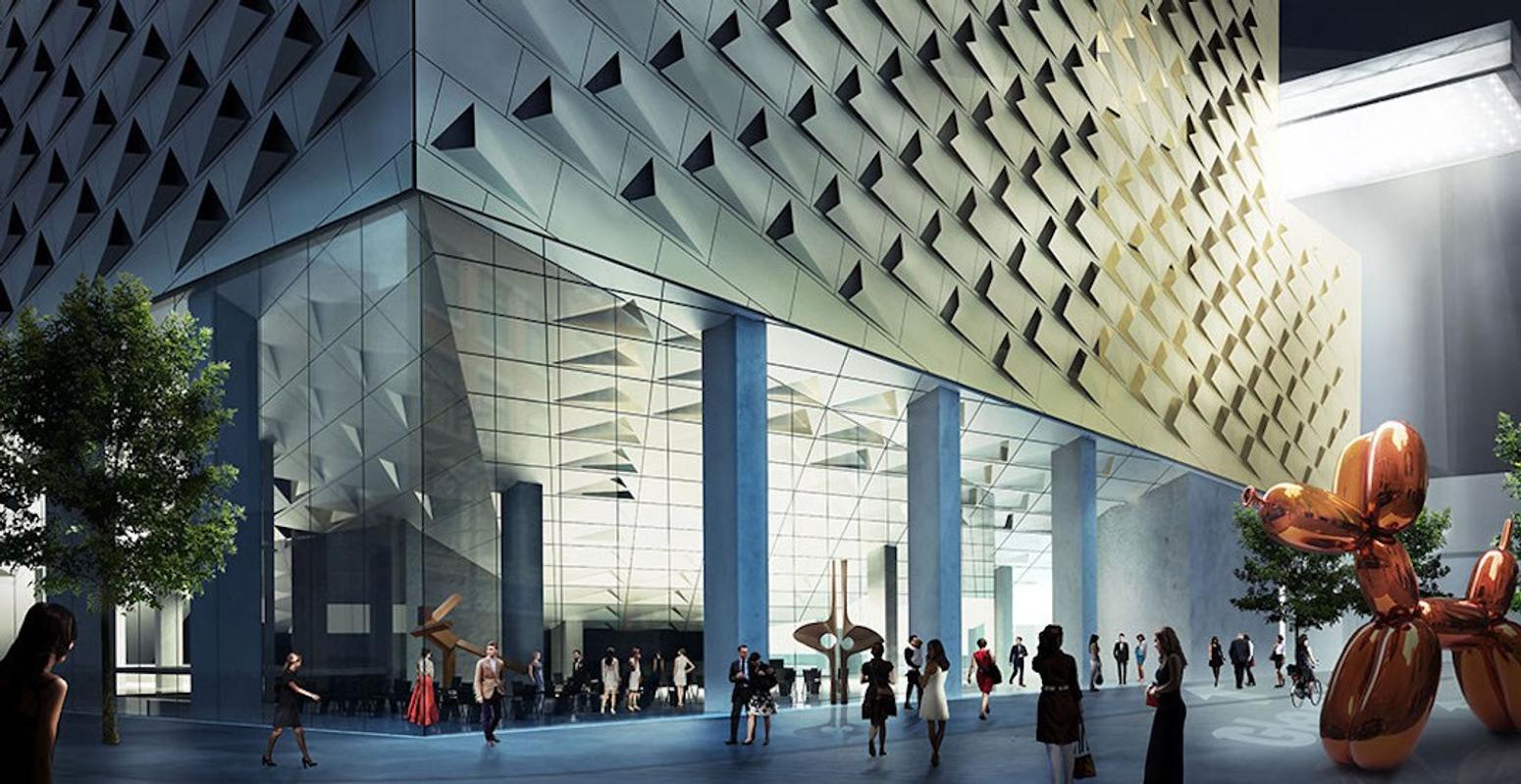Two Park Central
Client
HNC 500 Block LP/Partner HNC 500 Block II Inc.
Region
Calgary, AB
Area Office
Calgary
Year Completed
2024
Size
336,000 sq. ft.
Sector
Buildings
Sub-Sector
Culture & Recreation
The Story
The Two Park Central project involves the construction of a new 40-floor residential high-rise development containing 550 units. Nine floors will make up the low-rise podium of the high-rise, with five levels below grade to accommodate a 320-stall parkade. The rental units will include a mix of junior one-, two-, and three-bedroom units.
The project’s amenities will be located on levels two, nine, and 39. Exterior amenities at both levels nine and 39 will include landscaping/hardscaping, and glass guardrails along the perimeter. The exterior amenities deck at level nine will include a pool and patio area, while the interior amenities at level 39 are slated to hold a seasonal bar, private dining area, and catering kitchen. A games room and fitness club will also be located onsite, along with a dog-walking area on level two.
The streetscape, designed in accordance with Calgary’s Guide for Local Area Planning, calls for the creation of a new drive lane between Phase 1 of the project (Park Central) and Two Park Central, which is Phase 2. The lane provides a residential dropoff area for Two Park Central, as well as access to its loading dock and electrical vault. Access to the below-grade parkade will be provided at grade via 11th Ave. SW.
