Stratford Festival Tom Patterson Theatre Centre
Client
Stratford Festival
Region
Toronto, ON
Area Office
Stratford
Year Completed
2020
Size
77,000 sq. ft.
The Story
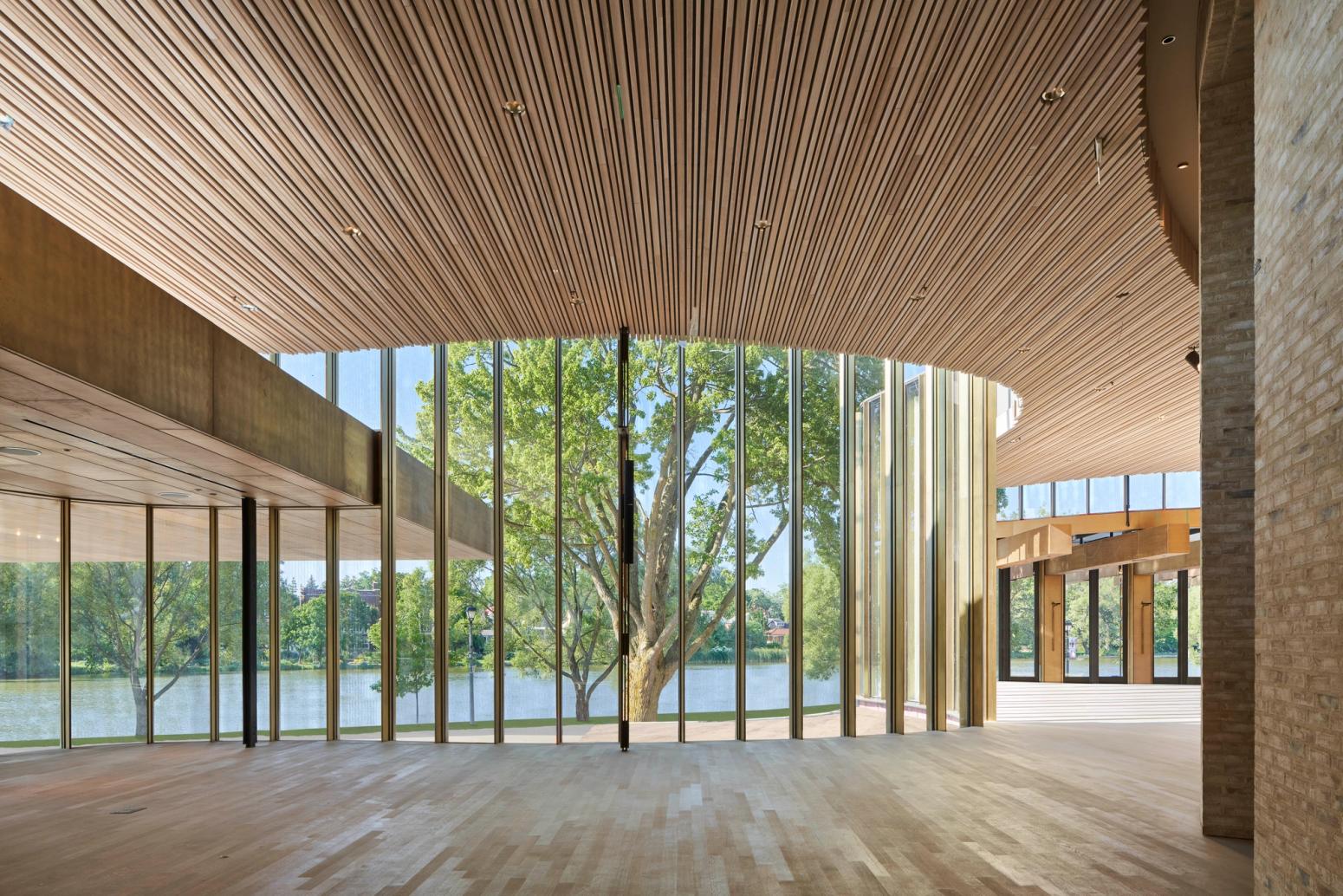
The Stratford Festival Tom Patterson Theatre Centre project involved the construction of a building that’ ssituated along the Avon River. Designed as a cultural beacon, the theatre’s exterior features undulating glass walls hung with bronze mullions, which allow light to reflect off the river. An extensively landscaped terraced garden stretches from one end of the site to the other.
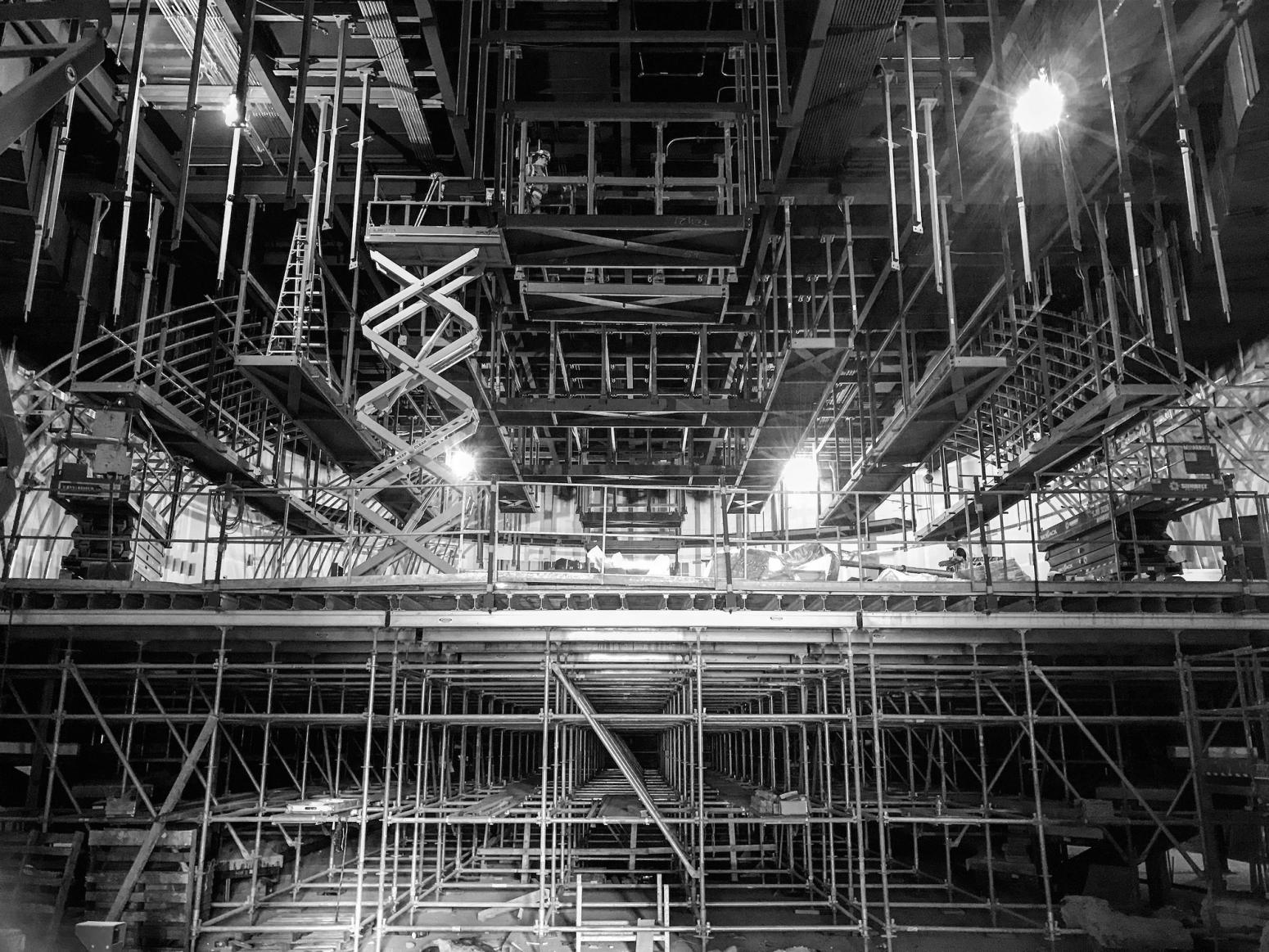
The building features continuous perimeter steel outriggers to frame the complex curvature of the building. The perimeter framing is supported by exposed custom steel plate columns, which are presented as elegant elements that enhance the curvature of the building. The front entrance canopy consists of a large double cantilever supported by one exterior cruciform column. The structural system includes reinforced concrete below grade, full height concrete walls surrounding the theatre bowl and steel frame above. Due to the centre’s unusual shape and design, highly specialized glass suppliers from Italy and Spain manufactured the multiple different radii of curved glass panels for this project. The team worked with many international suppliers including brick from Denmark, interior stone from Italy, Greece and Turkey and the white oak flooring was imported from Italy. At the heart of the building is the intimate 615-seat bowl-shaped auditorium, surrounded with full height concrete walls clad in softly lime-washed brick.

The theatre is designed to honour all that is cherished about the beloved Tom Patterson; the unique elongated thrust stage, the pronounced stepping of the tiers that provide clear site lines, and the unparalleled intimacy. Inside this primary assembly, a curved custom acoustic wood slat wall and ceiling provides both acoustic absorption and reflection to achieve proper speech delivery and room acoustics while creating a unified look throughout the interior. Technical catwalks are clad in curved walnut panels and provide further reflection to ensure speech is intelligible by all patrons while also enhancing the visual experience of the space. Custom wood doors throughout the project were designed to ensure openings would not degrade the acoustic performance of the space while also marrying with the overall architectural vision and warm material palette.
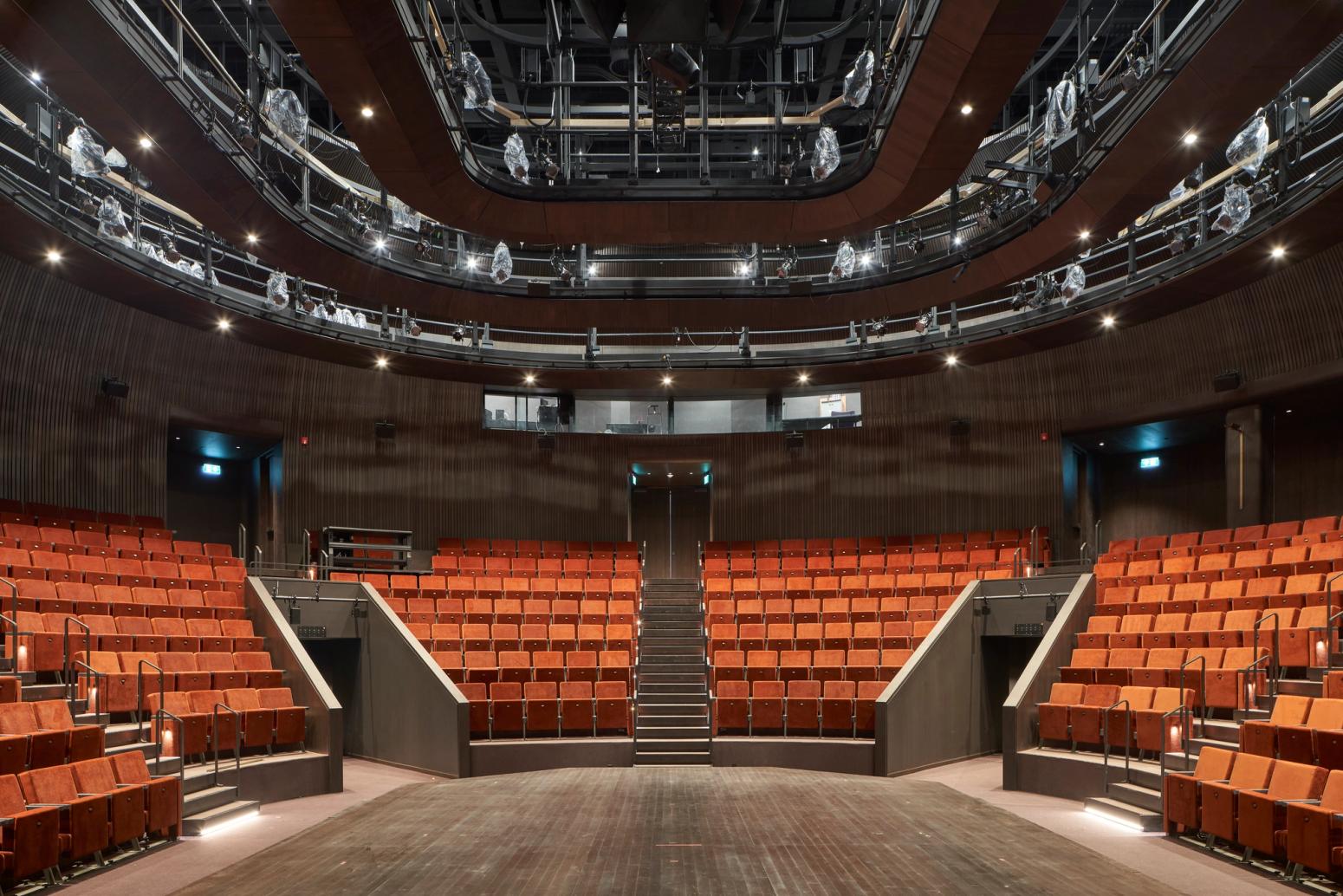
Sound control and acoustics are important for all performance facilities but they are especially critical at the Tom Patterson Theatre due to the prevalence of performances with unamplified speech and intimate theatre layout. The design team set aggressive targets for sound isolation, background noise levels and interior room acoustics. A robust theatre wall assembly with multiple layers of concrete, drywall and acoustic breaks required coordination from almost all trades. Design elements required extensive coordination to route mechanical and electrical systems through the structure due to tight ceiling clearances, to maintain clean architectural finishes, and to maintain any specific acoustic details that ensure there would be no unwanted sound or vibrations.
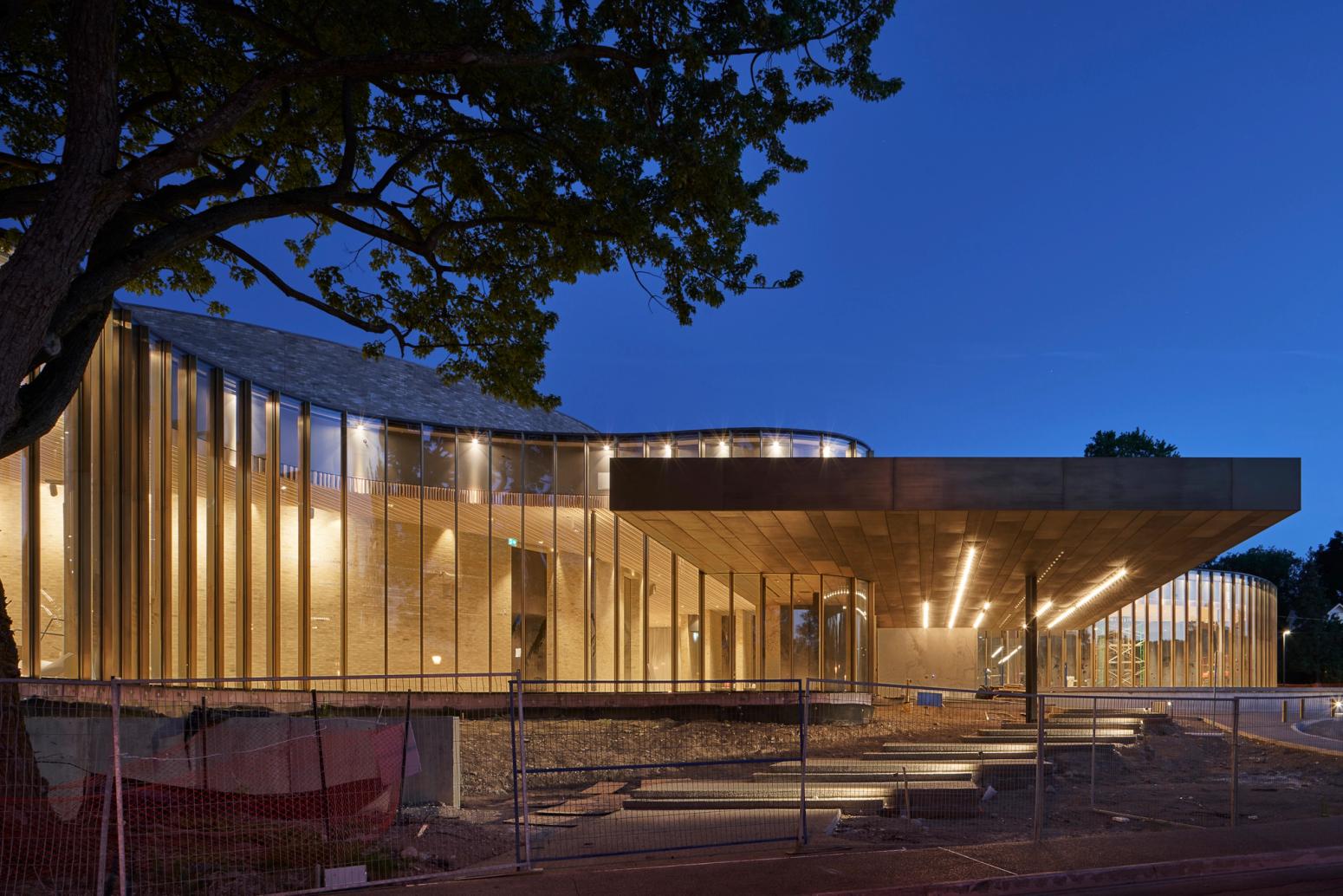
Reinforcing the Festival’s commitment to ecological stewardship, the building and system design respond to the unique requirements of the site and theatre to provide an efficient building that is highly-responsive and targeting LEED® Gold.
Features
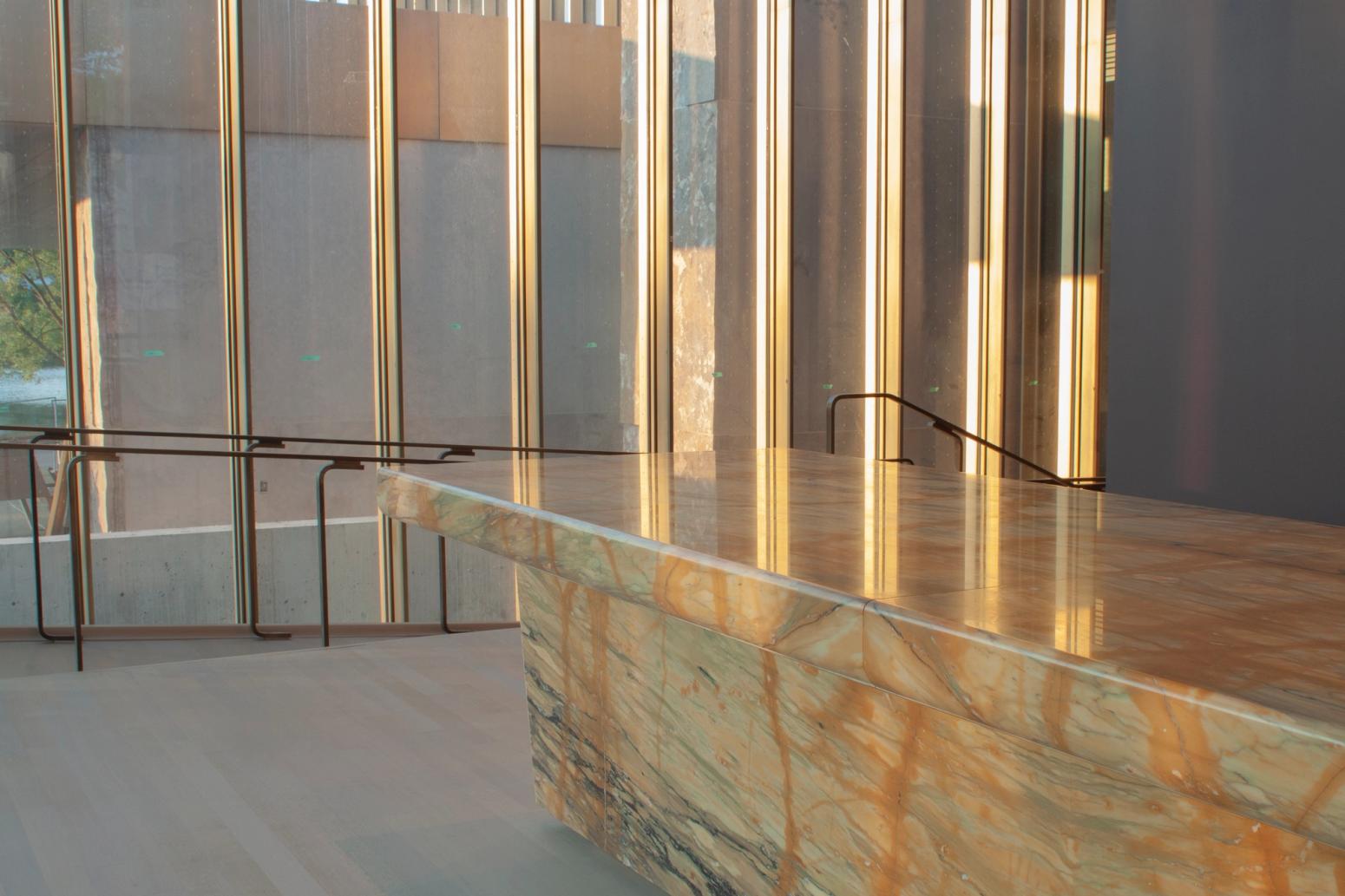
• Theatre dedicated to Tom Patterson founder of Stratford Festival
• 615 Person Auditorium
• Unique elongated thrust stage
• Full Height curved glass walls with bronze mullions
• Targeting LEED® Gold certification
Awards
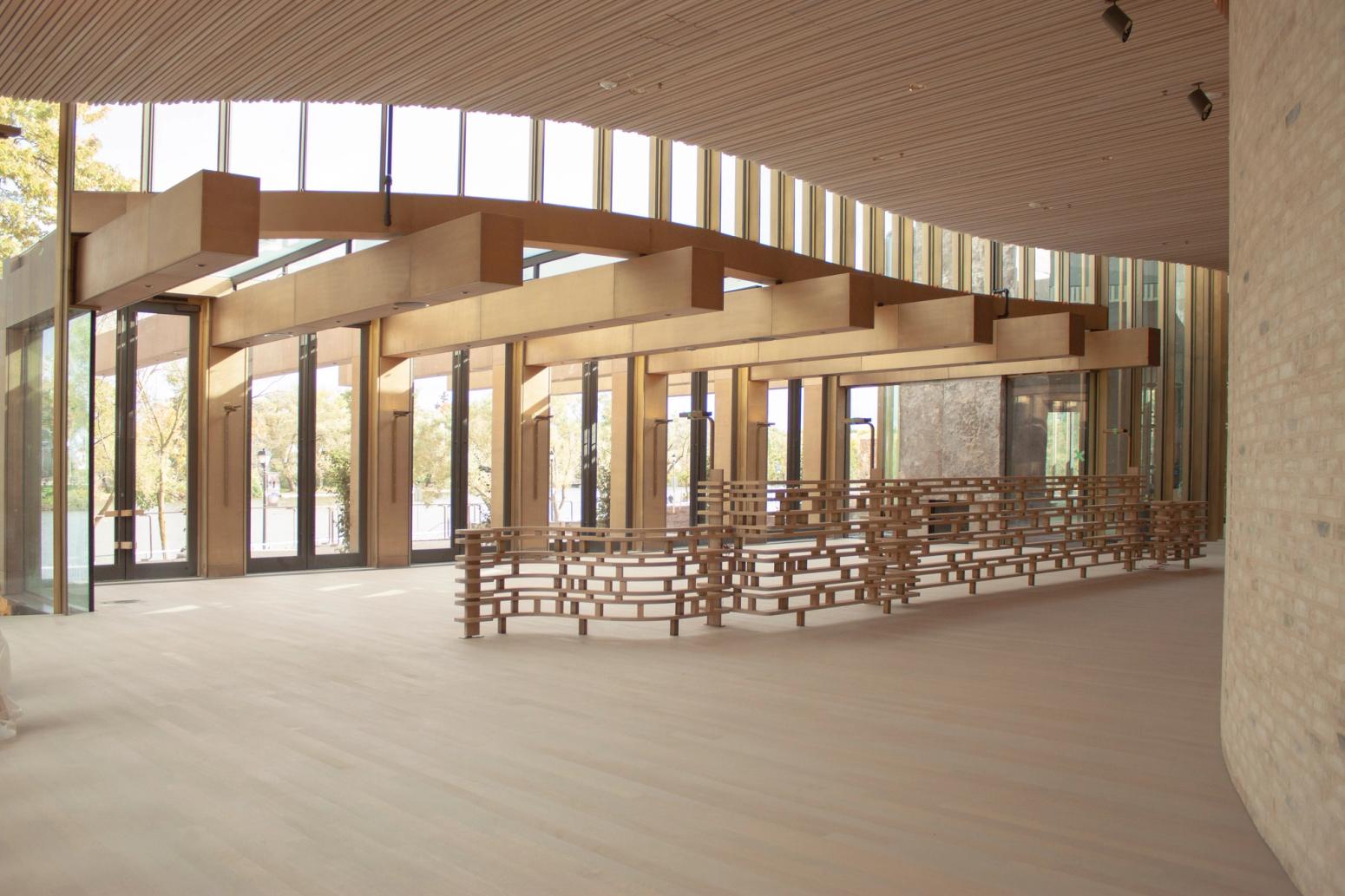
- Toronto Construction Association - “Best of the Best” - Project Achievement Award (Large), 2020
- Ontario Association of Architects (“OAA”) - Design Excellence Award, 2022