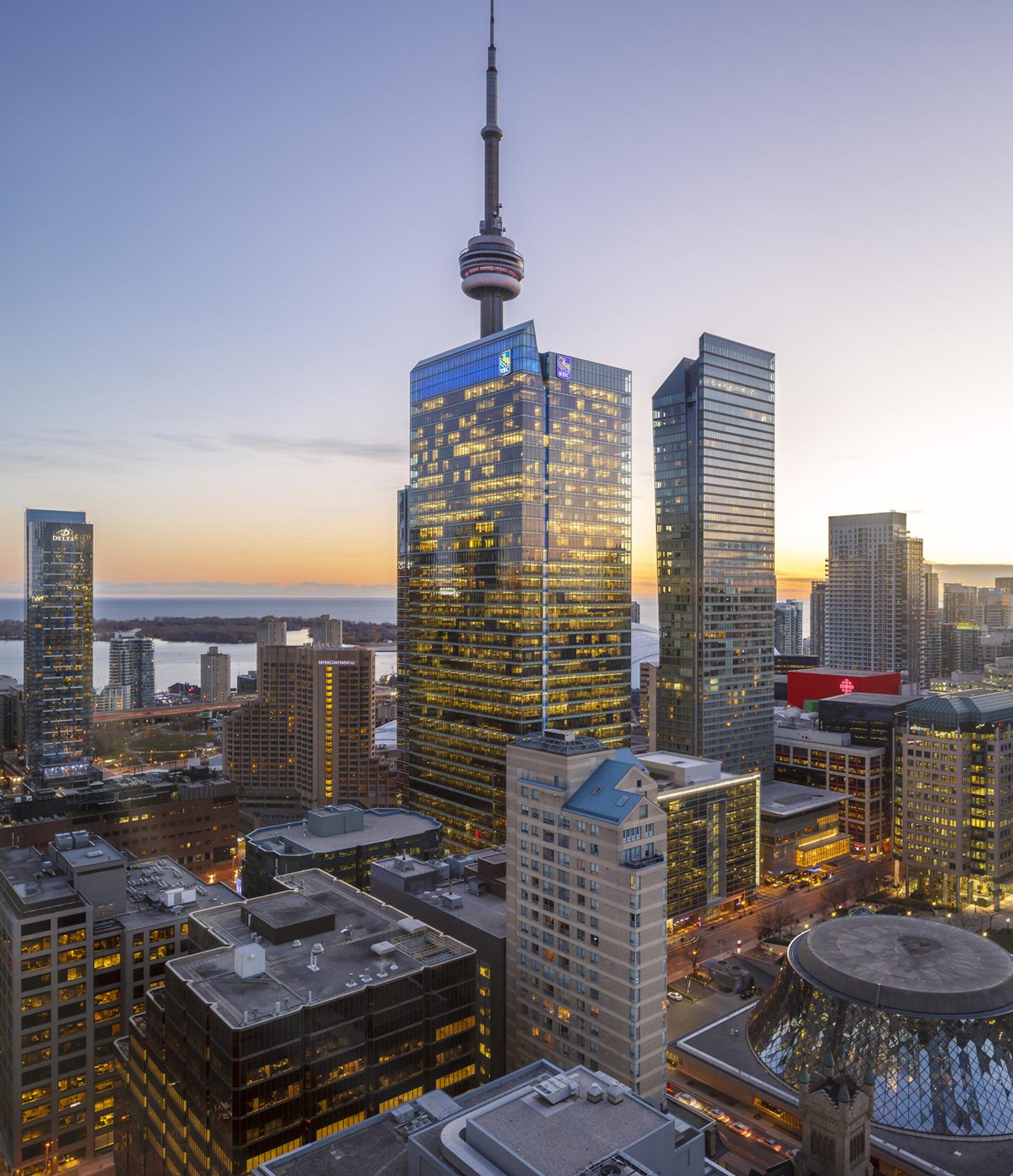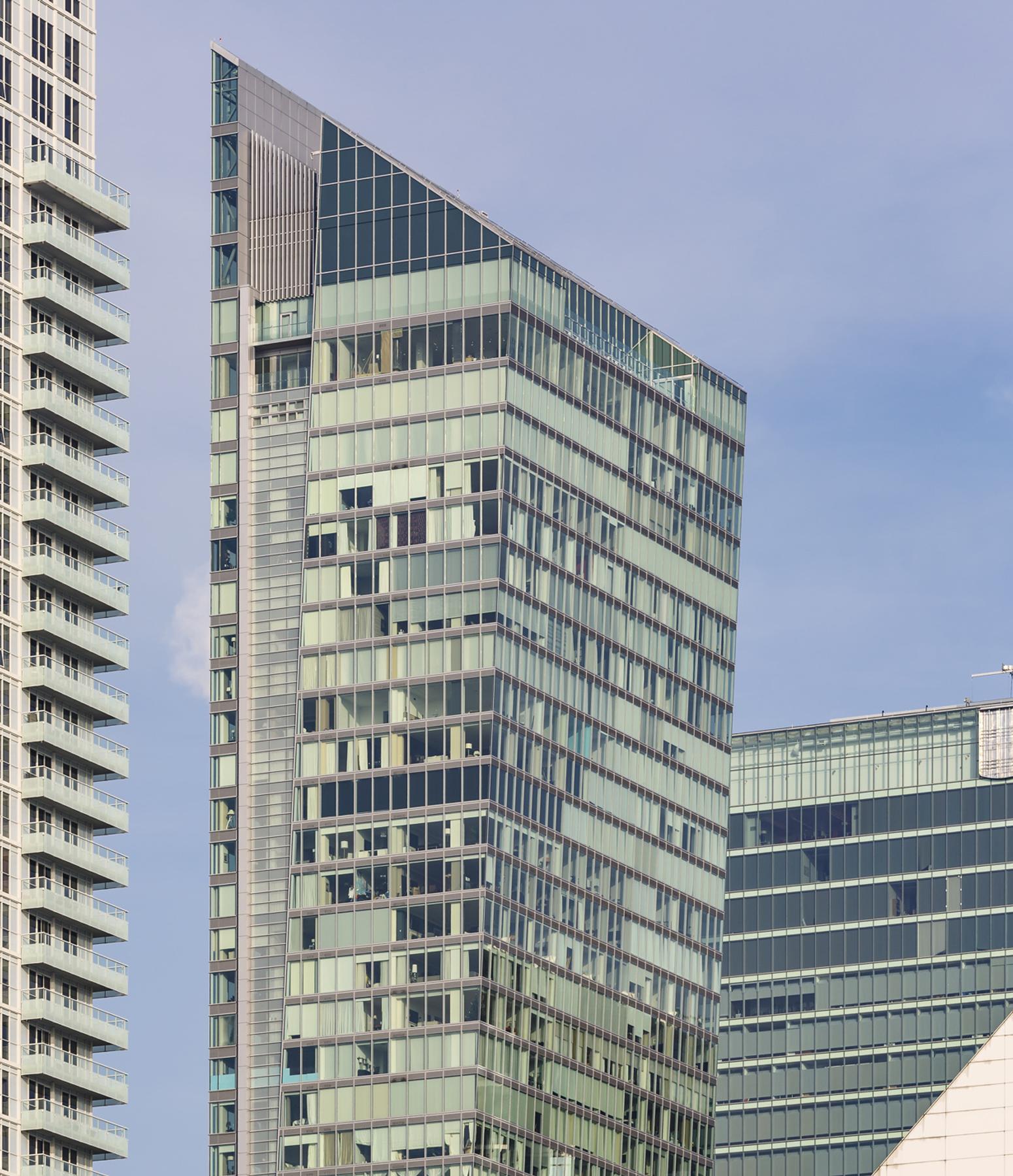Simcoe Centre Hotel/ Residential Tower (Ritz Carlton)
Client
Ritz Carlton
Region
Toronto, ON
Area Office
Toronto
Year Completed
2011
Size
990,000 sq.ft.
Sectors
Buildings
Buildings
Sub-Sectors
Residential/Mixed Use
Hospitality
The Story
The 990,000 square foot facility features a five-star hotel with 267 rooms and 153 condominium residences in a stately and elegant point tower destined to become a city landmark. This development is located on the south side of Wellington Street, between Simcoe and John Street.
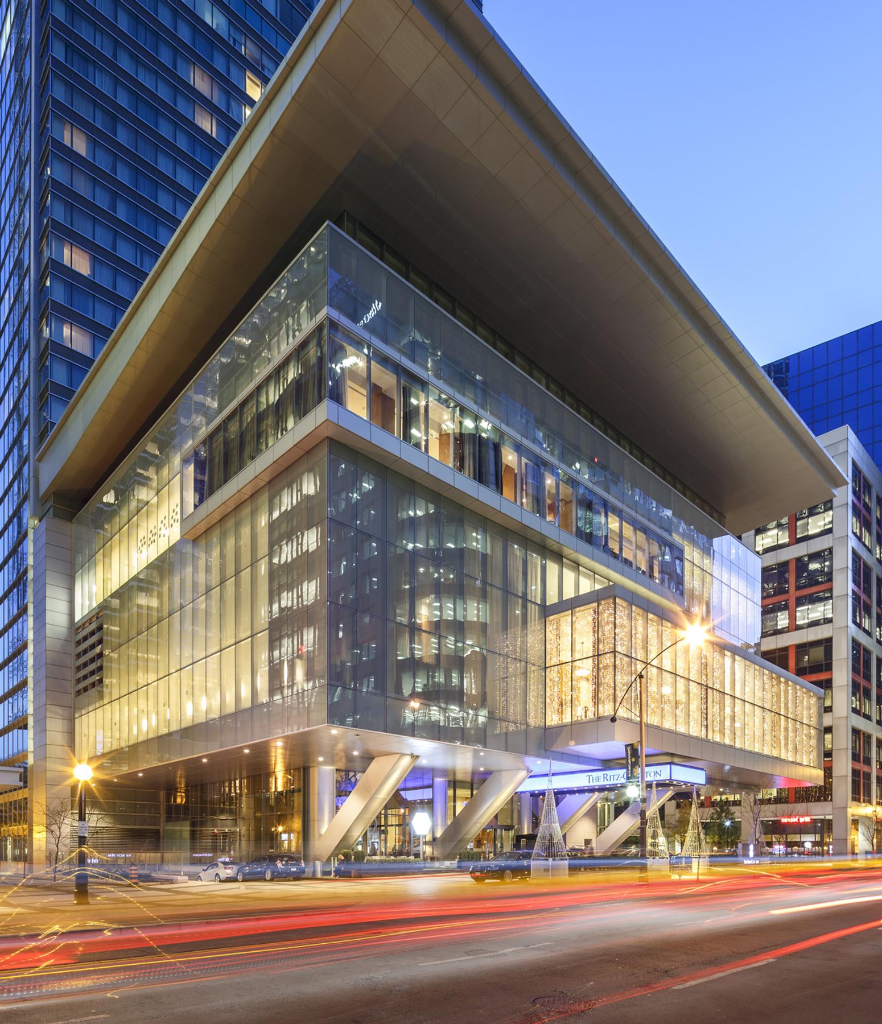
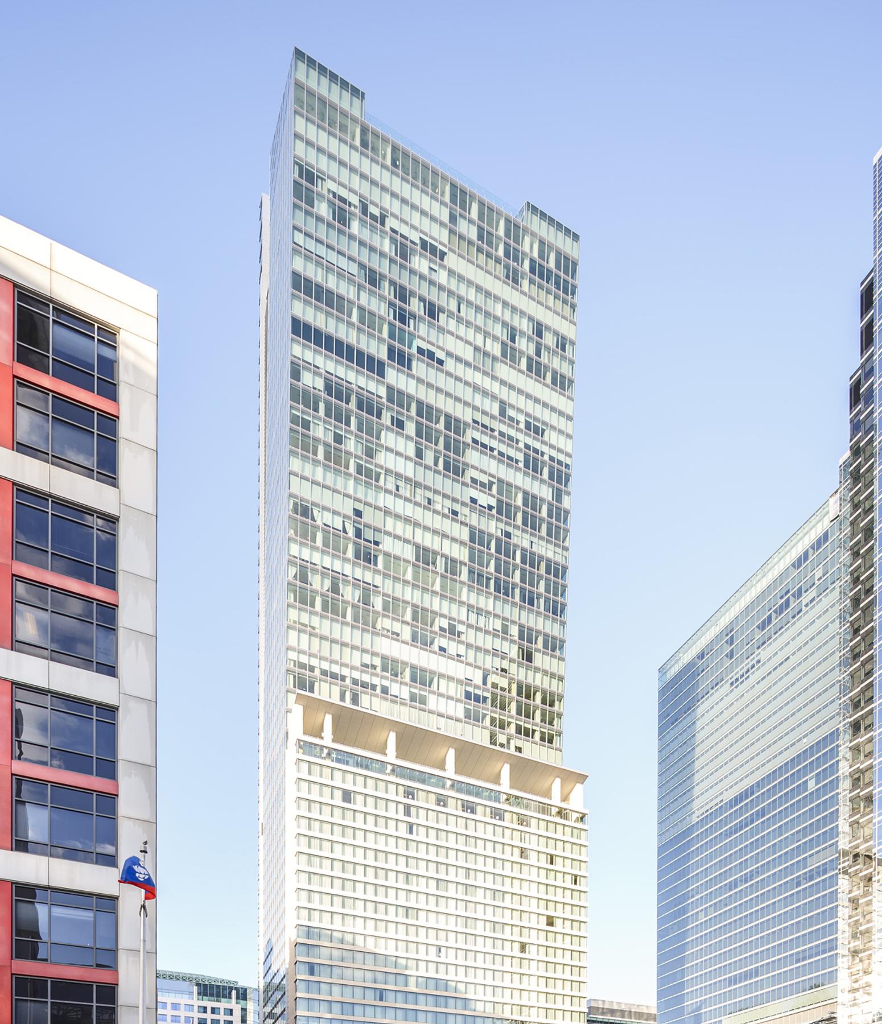
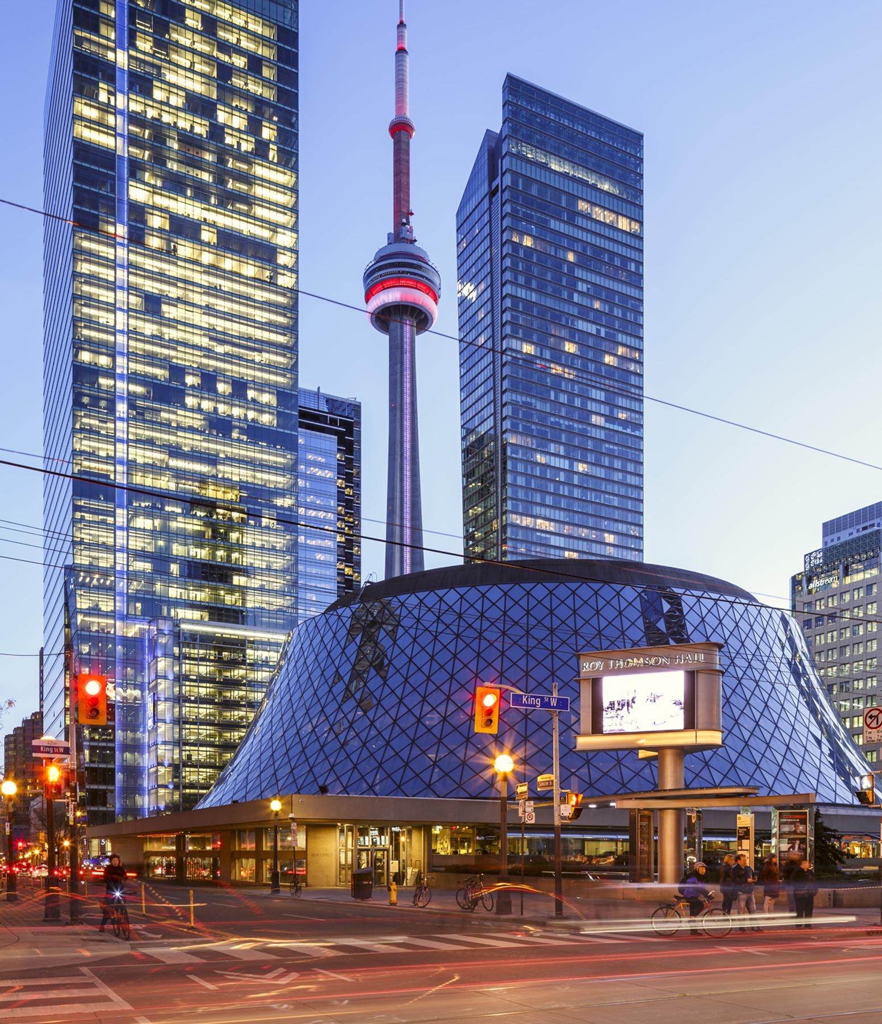
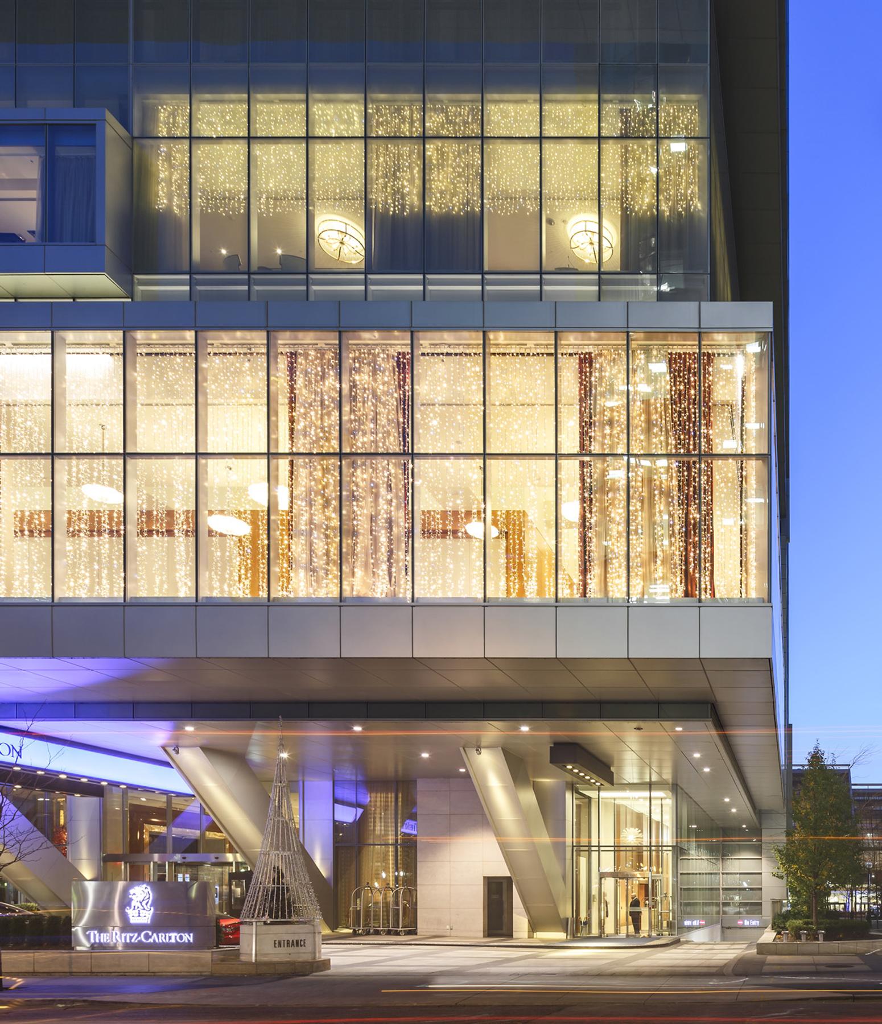
Combining classic and contemporary architectural elements throughout, the building has three main components: the tower rises out of a five-level podium (detailed below); floors six to twenty contain luxuriously appointed rooms and facilities for hotel guests, and floors 22 to 53 of the tower contain condominium residences with a private lobby and an amenity centre. Most condominium residences contain one, two or three bedroom suites, ranging from 1,400 to over 10,000 square feet.
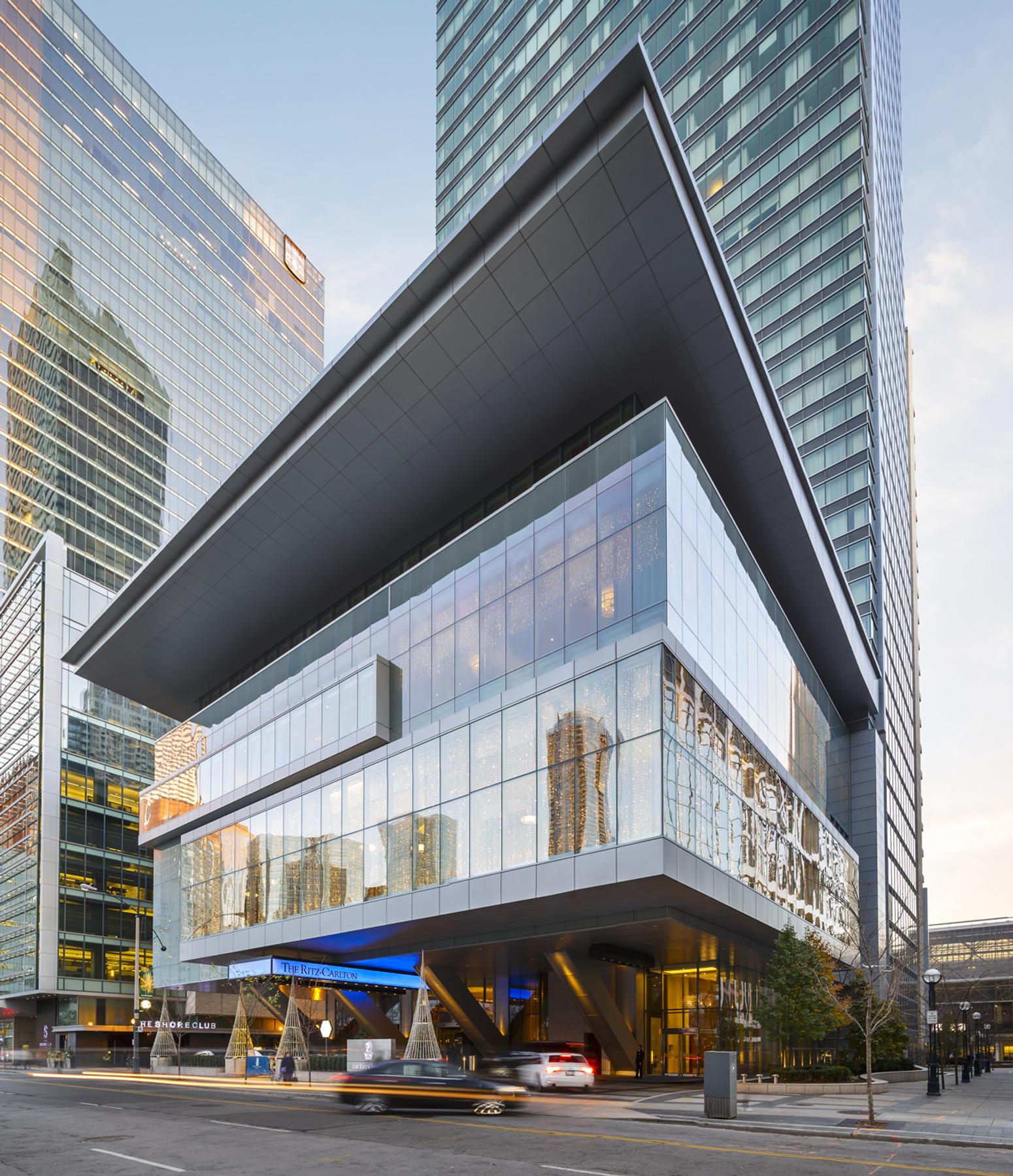
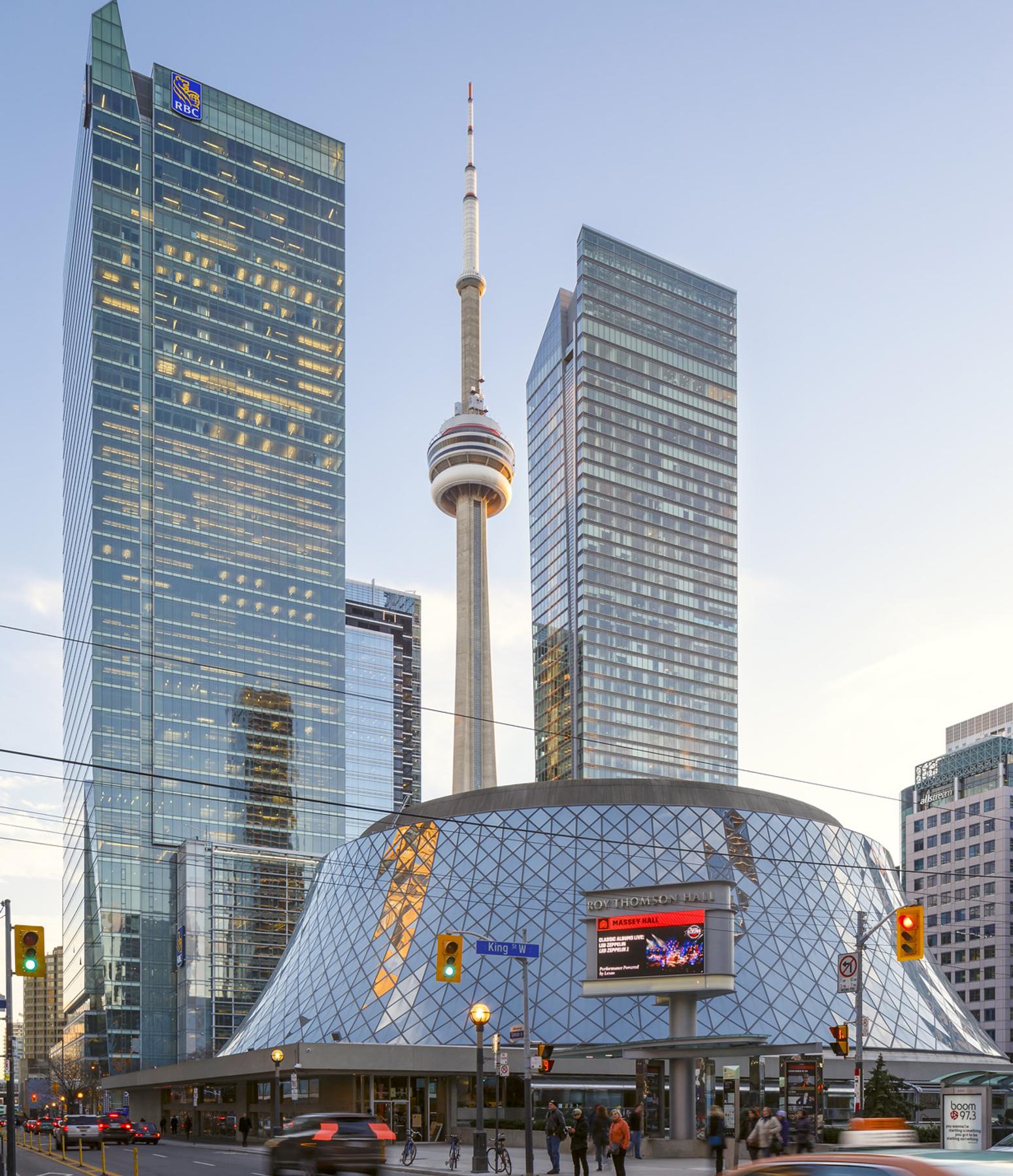
The five-story podium at the tower’s base features a large glass exterior designed to create a sense of interaction between the street and the lobby. The podium also contains two large ballrooms, fine-dining restaurants, a conference room, and meeting facilities to attract high-end conference and business meeting clients. The grand ballroom will host leading social events and functions. In addition, the top level of the podium houses a world class, 23,000 square foot spa, which is Toronto’s largest and most luxurious spa.
