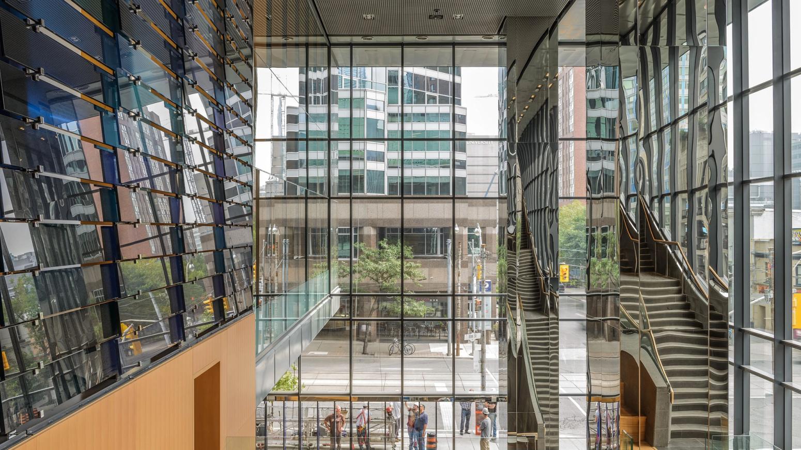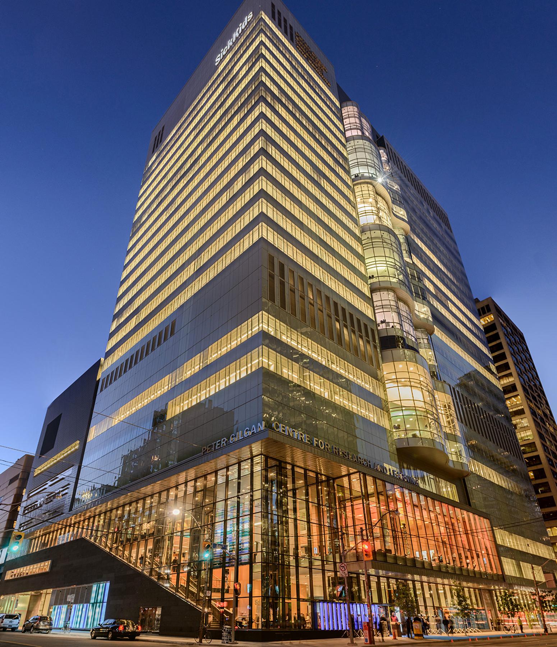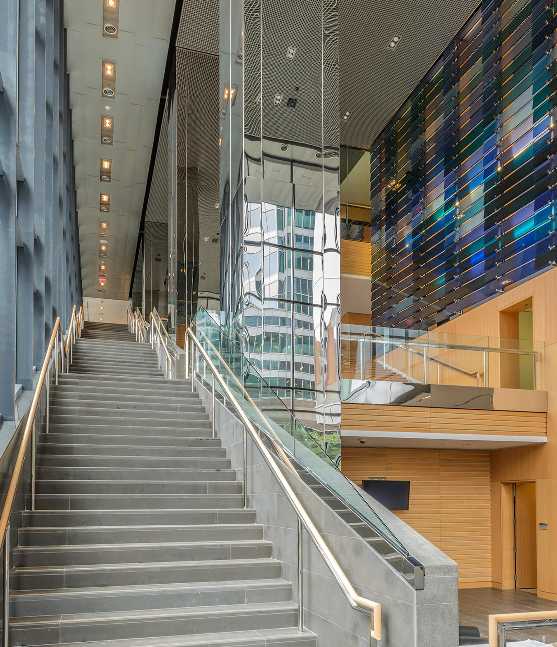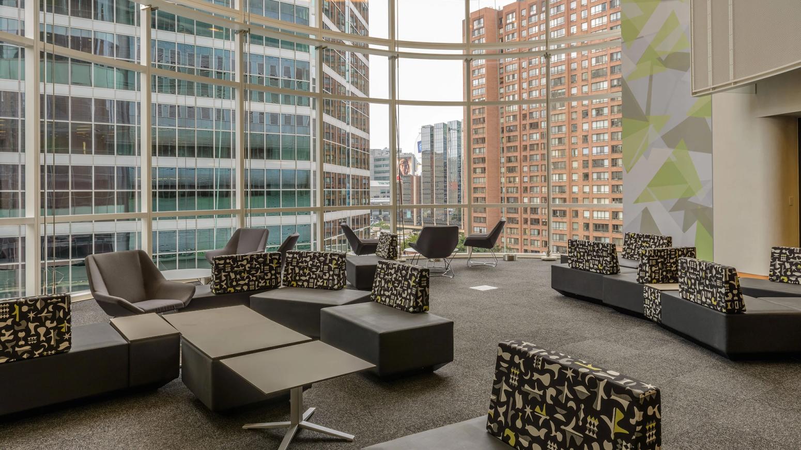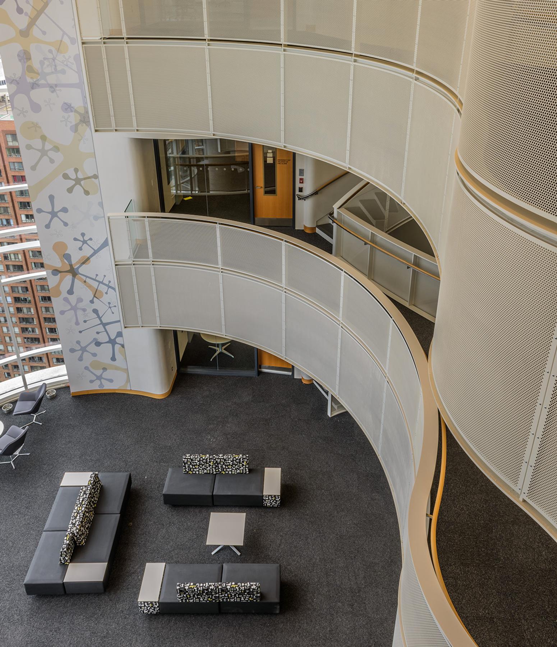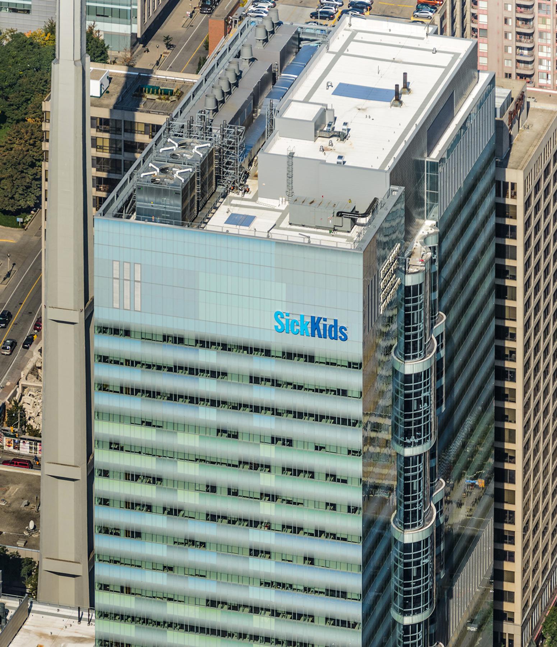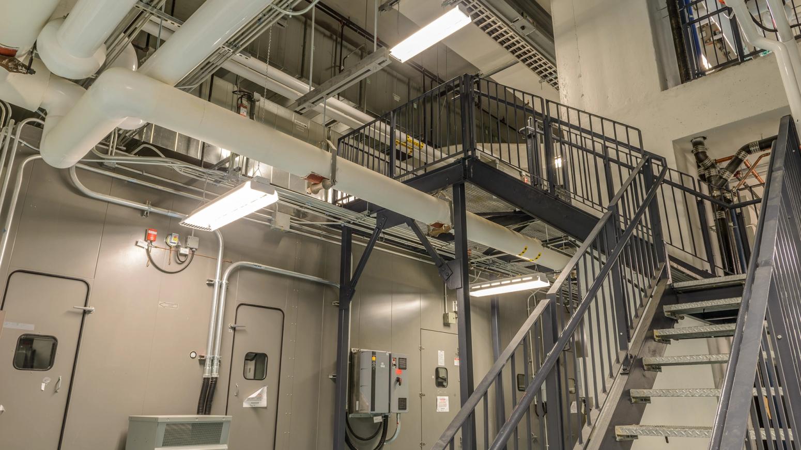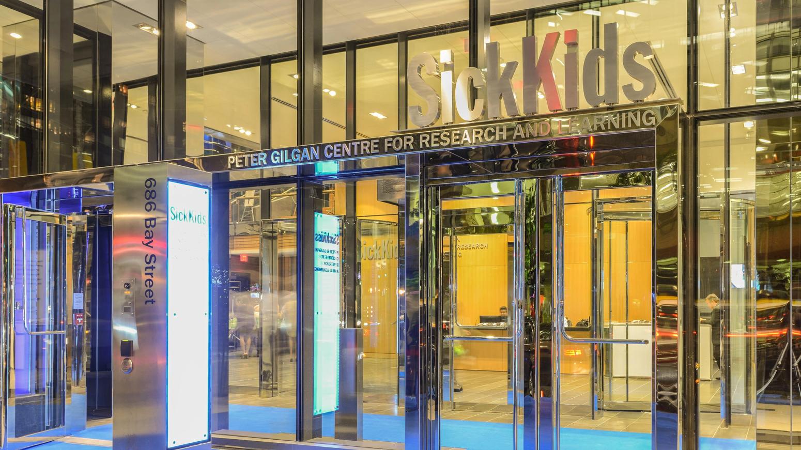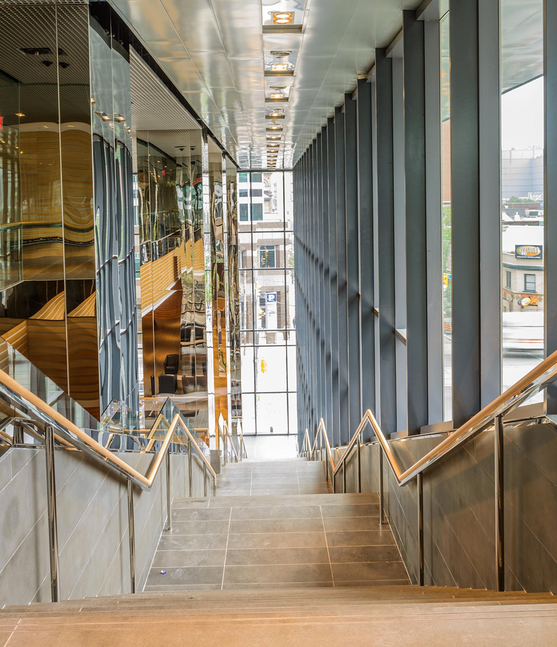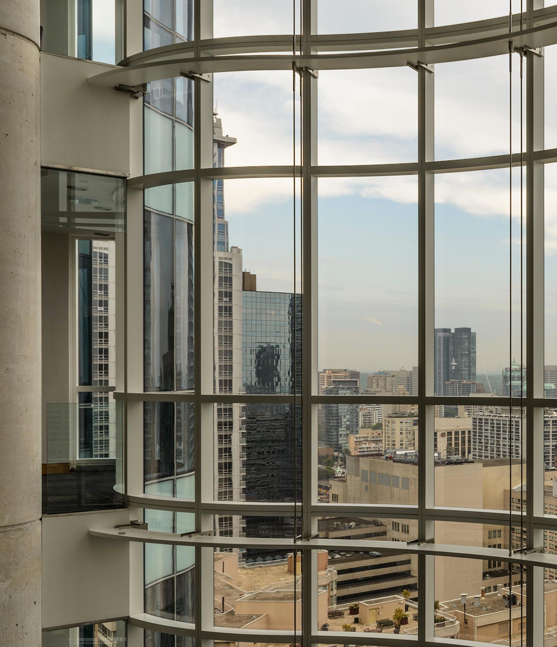Peter Gilgan Research Tower – SickKids
Client
The Hospital for Sick Children
Region
Toronto, ON
Area Office
Toronto
Year Completed
2013
Size
750,000 sq. ft.
Sectors
Buildings
Life Sciences & Technology
Sub-Sectors
Healthcare & Research
Laboratory & Pharmaceutical
The Story
The tower houses 200,000 sq. ft. of wet and dry lab space, a 50,000 sq. ft. vivarium, and learning and teaching facilities, including a 250-seat lecture theatre and flexible learning spaces. Construction included all mechanical, electrical, built-in process equipment, laboratory casework, fume hoods, biosafety cabinets, and communications networks and pathways to connect the Research and Learning Tower to SickKids McMaster and Atrium buildings.
The workspace features natural light penetration to over 90% of the program area, with 20% more vision glass than a typical office building. This also provides expansive views over the city. At the time of completion, the new tower was the tallest laboratory in Canada.
