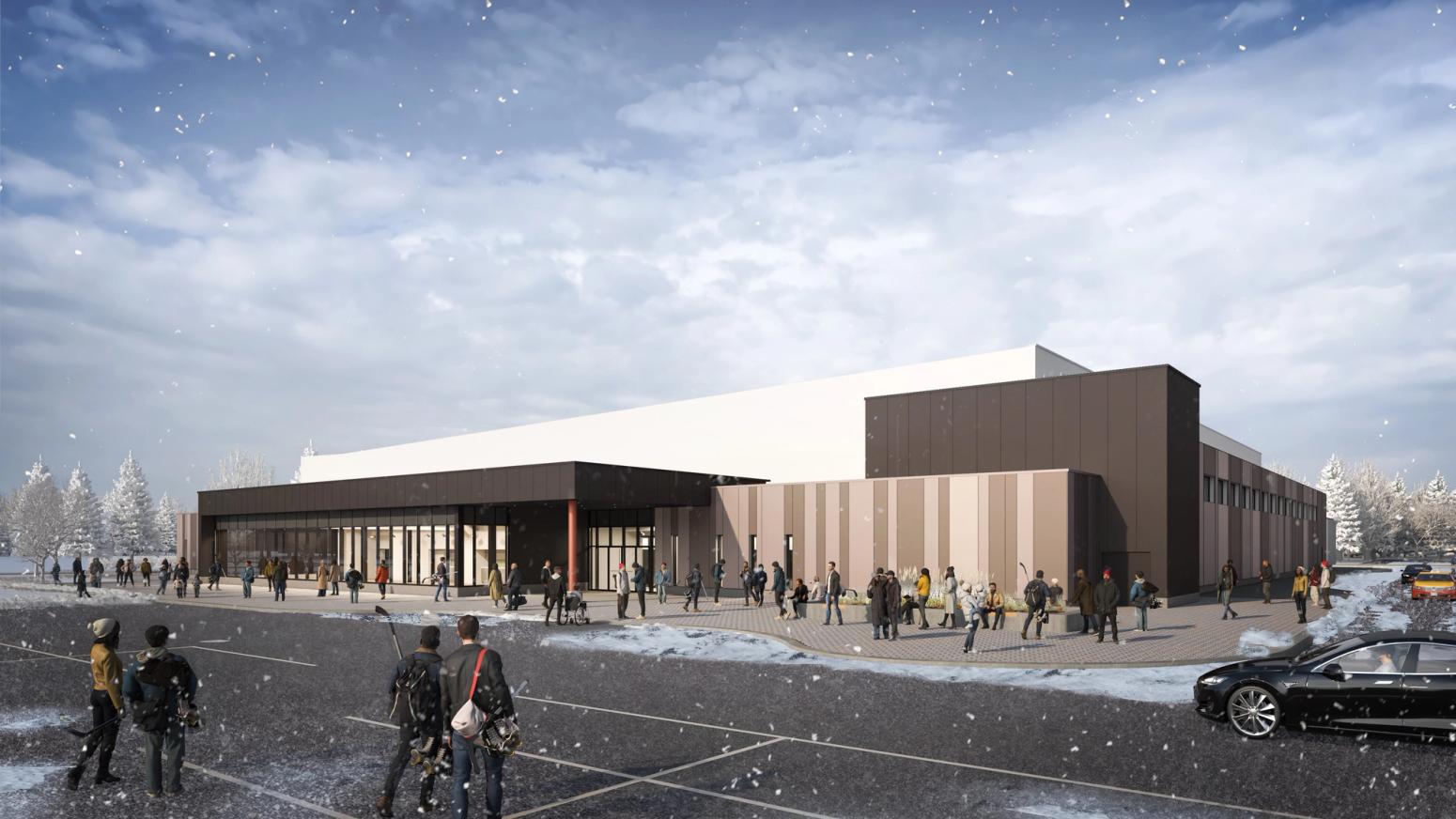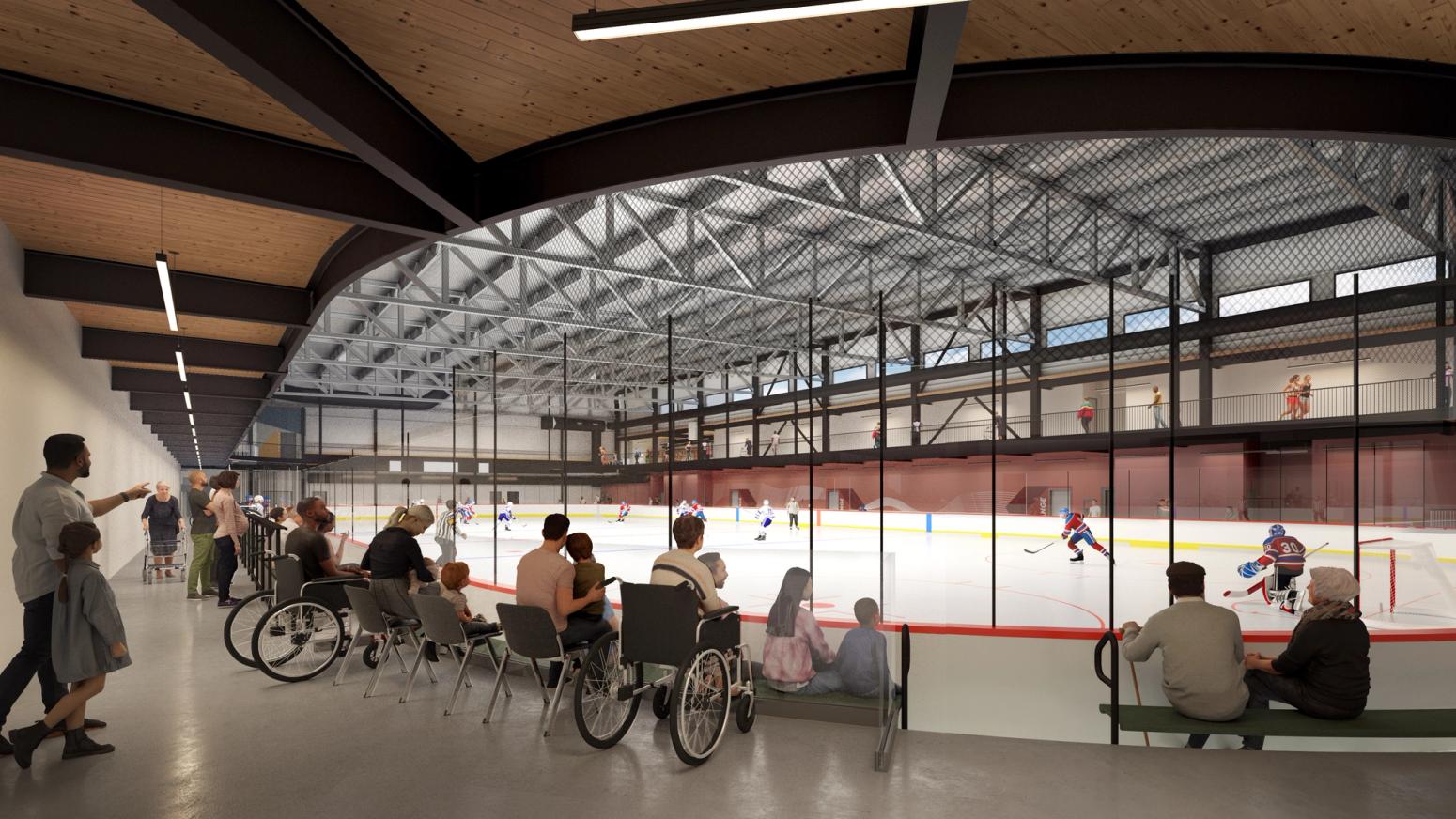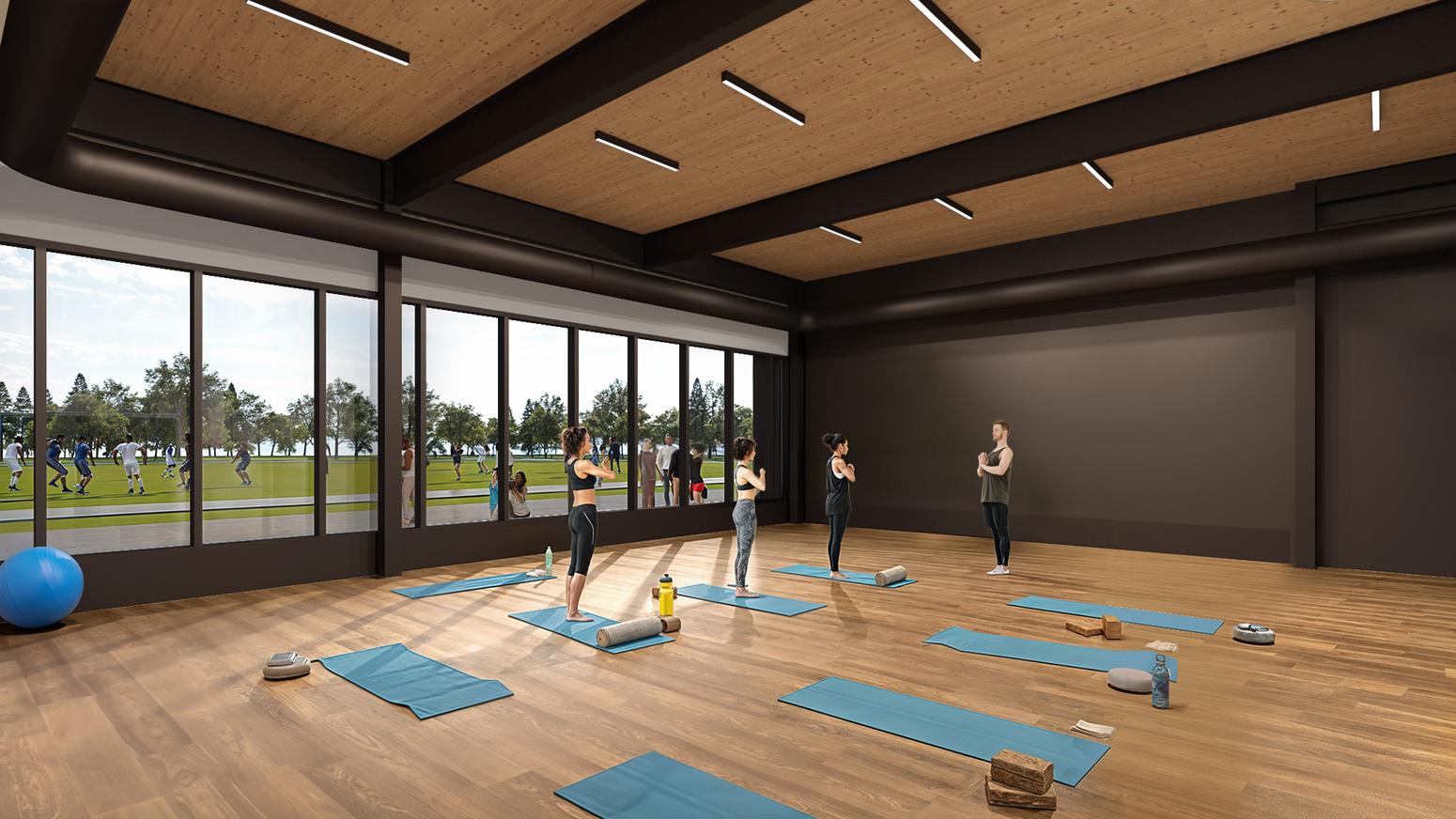North Bay Community Recreation Centre
Client
City of North Bay
Region
London, ON
Area Office
London
Size
83,635.5 sq. ft.
Sector
Buildings
Sub-Sector
Culture & Recreation
The Story

The North Bay Community Recreation Centre Expansion is a dynamic project designed to enhance community engagement and sporting excellence. With a total Gross Floor Area of 83, 625 sq. ft, this expansion is poised to become a hub of activity and wellness for the local community. As the Design Builder, EllisDon is at the forefront, steering the project alongside renowned designers BBB and JL Richards.
EllisDon's role includes spearheading the design and build aspects of the project. This consists of the construction of Association Offices, Change Rooms with flexible configurations to support a range of sports, and a complete overhaul of existing infrastructure such as Lakeshore Drive.

Additional Features:
Unique to the North Bay Community and Recreation Center is the use of Nail Laminated Timber, which not only serves as a structural element but also adds a warm aesthetic to the space. The facility will house two standard hockey-size rinks, a walking-running track, warm spectator viewing areas, and community room/meeting spaces. The building is designed to be fully accessible, going above and beyond code standards. A transit pick-up and drop-off location at the main entrance, 433 parking spaces, and bus parking facilities will cater to the transportation needs of visitors.

Environmental Initiatives:
This project is on track to meet the Canada Green Building Council’s Zero Carbon Building Design Standard, emphasizing the commitment to environmental stewardship. Innovations such as a CO2 ice plant and heat recovery systems that preheat domestic hot water systems are instrumental in achieving the Net Zero Carbon Standard without relying on natural gas heating.