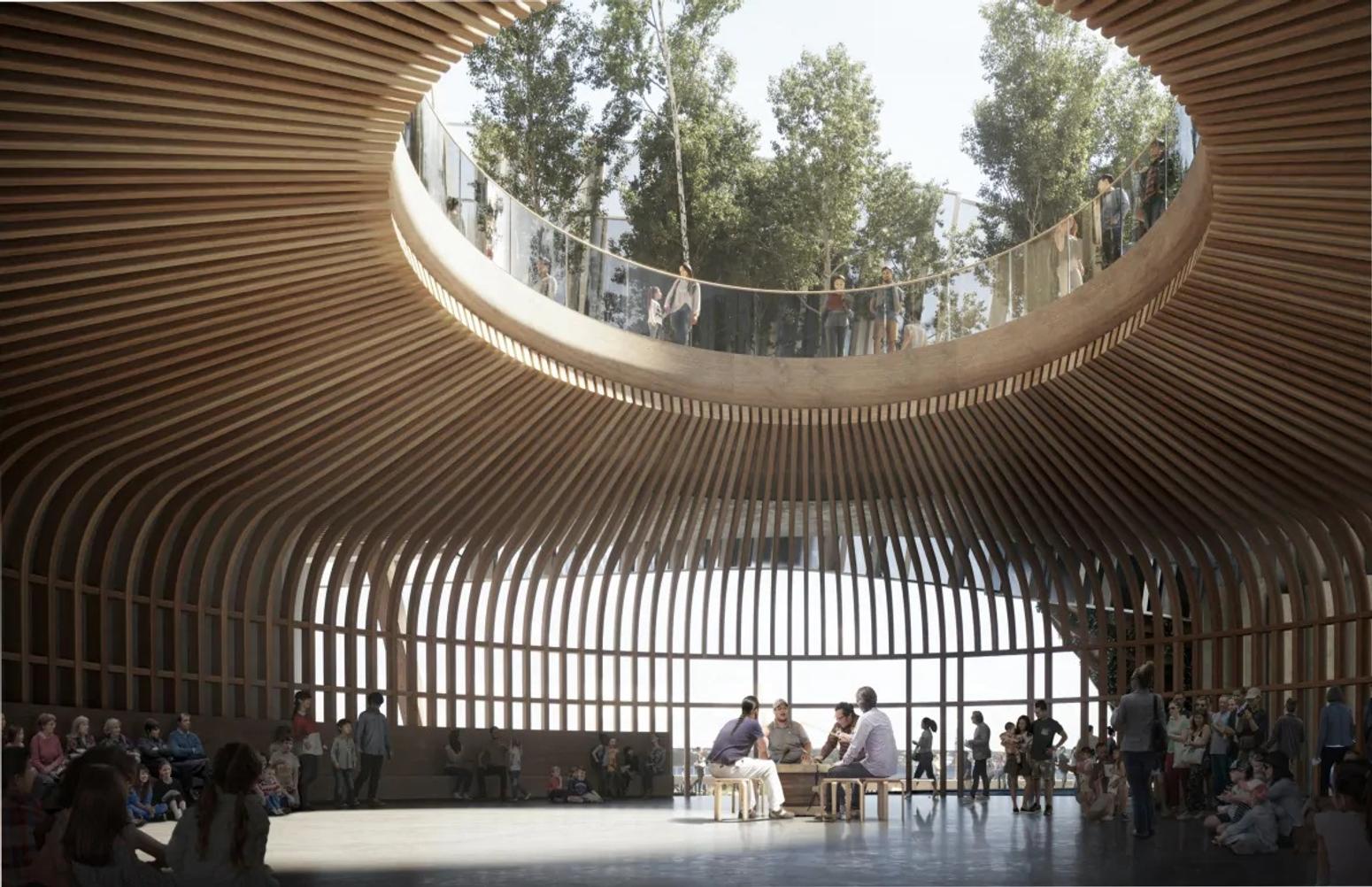New Art Gallery of Nova Scotia
Client
Nova Scotia Department of Infrastructure and Housing
Region
Halifax, NS
Area Office
Halifax
Year Completed
2024
Size
142,000 sq. ft.
Project Description
The New Art Gallery of Nova Scotia project (“AGNS”) involves the design and construction of a new art museum in Halifax’s new Waterfront Arts District at the Salter Block Site on Lower Street and Salter Street. The AGNS includes a flexible and active exterior public space designed to host large events and accommodate smaller groups for year-round formal and informal arts-based programming. The project also includes event infrastructure and commercial
space which will form a part of the new AGNS building. The exterior of the building is a semi-unitized curtain wall system clad with vertical glazed ceramic extrusions designed to resemble eel-skin. The base of the serpentine building ranges from one to four storeys. This rising, undulating massing creates an open ground floor, an outward face looking north to the harbour, an enclosing backdrop for the large waterside gathering spaces, and a cupping action on Salter Street. The three pavilions are visible above the base, creating outdoor terraces for gatherings on the third, fourth and fifth floors. The vertical surfaces of the central pavilion are designed to provide solar shading for the meeting and working spaces on the fourth and fifth floors, while also increasing the amount of reflected light on the north face with direct, controllable south light. Electric heat pumps utilize the Halifax harbour as a heat sink to provide both heating and cooling, which eliminates the need to burn carbon-based fuels. As the Nova Scotia power infrastructure moves to more carbon-friendly sources, the building’s carbon footprint will also improve, improve, thanks to forward-looking measures such as the roof design, which will be able to someday accommodate the installation of solar panels.
Features
• The shape of the building responds to the natural line of the water’s edge preserved inside the Outer Boardwalk,
creating a dialogue between architecture and landscape to form the Great Outdoor Gathering Circle.
• The body of G’at - the eel - inspired the design, emerging from and returning to K’jipukuk, the Great Harbour.
The eel, a universal measure of the health of the environment, is also significant to the culture, knowledge and
sustainable practices of the Mi’kmaq.
• The sinuous form allows the building to flow across the site, outside of the colonial grid of the city and connect
to the undulation and rhythms of ocean waves. The sheen of its greyish-blue terra cotta-canted walls aid in
regulating light, air and temperature within the AGNS.
• The bending of the body of the Eel creates a recessed space for an outdoor café terrace on Salter Street. The
turning of the body of the Eel as it receives pedestrian flows from the north Promenade creates a welcoming face
to the harbour, animated by the retail shop and the harbourside entrance to the AGNS.
• All of the continuous pathways for residents and neighbours, locals and tourists, lead to the Outdoor Gathering
Circle on the Great Harbour. Upon entering by way of Lower Water and Salter, you will be greeted by AGNS
volunteers, and invited to experience the Mawiomi Odeum, a large flexible gathering space where art, learning,
and community come together.
