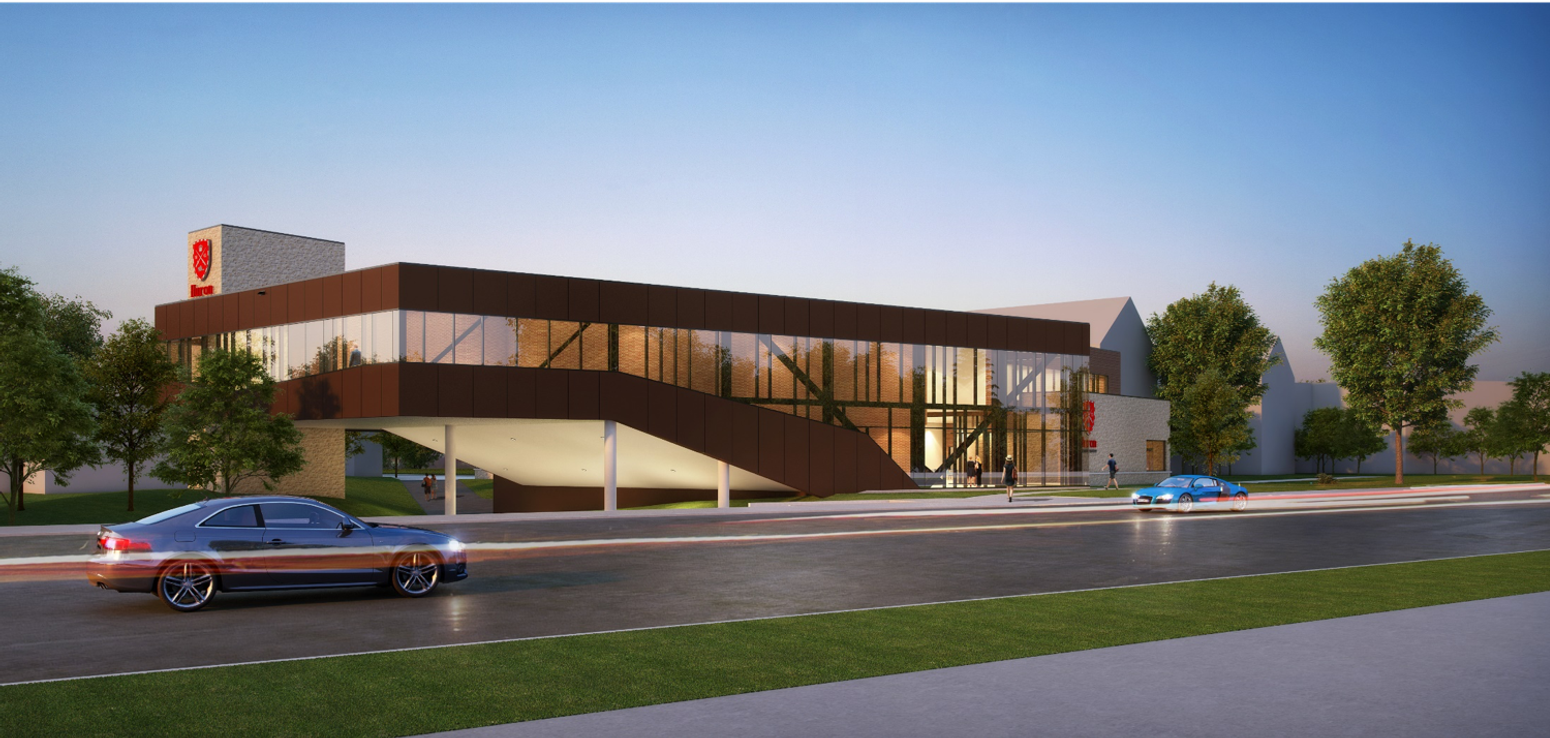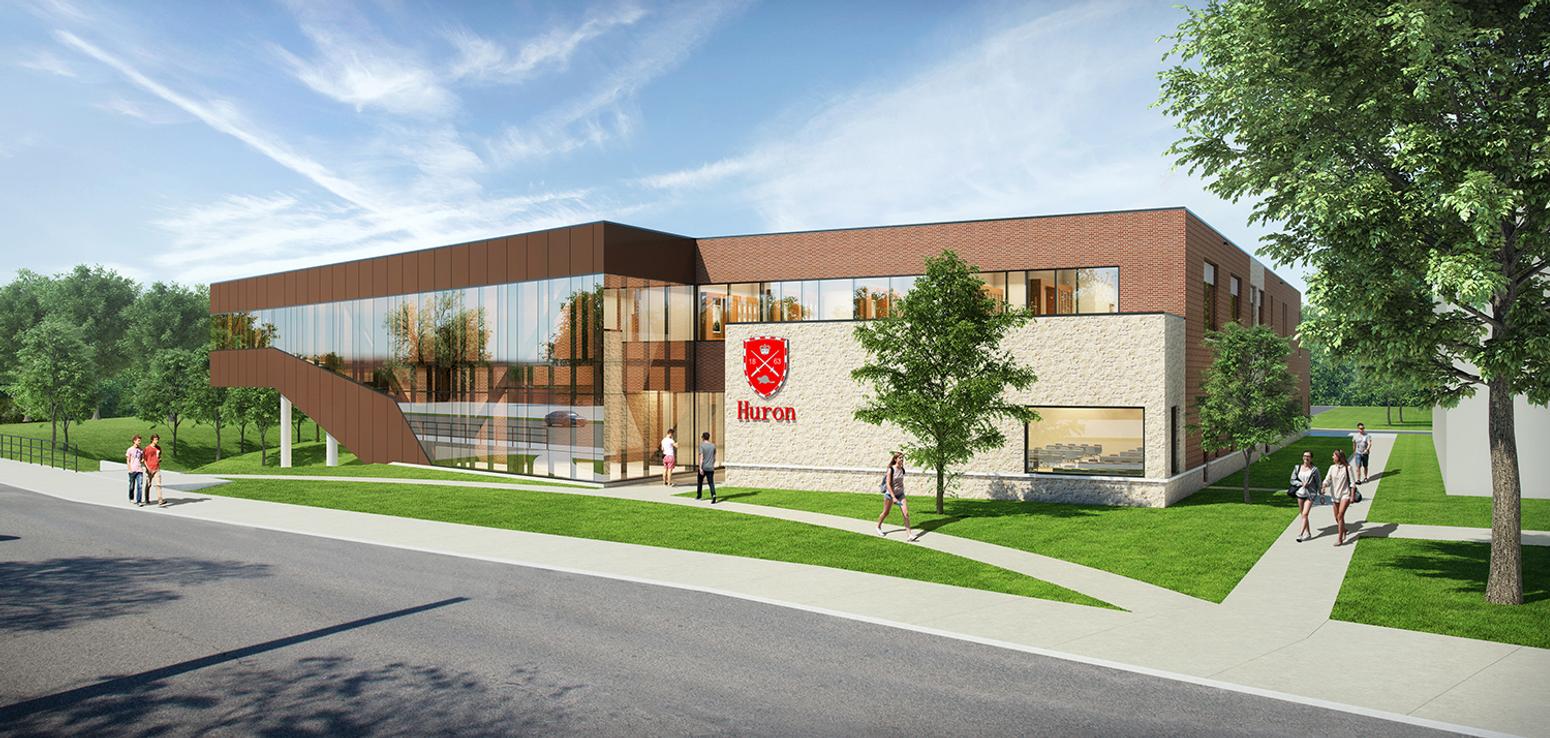Huron University College
Client
Huron University College
Region
London, ON
Area Office
London
Year Completed
2021
Size
40,000 sq. ft.
Sector
Buildings
Sub-Sector
Forming
The Story

The Huron University College project involved the construction of a new two-storey building and penthouse on a greenfield site, as well as the renovation of the college’s existing dining hall.

The expansion included:
• a 400-seat theatre;
• six seminar/meeting rooms;
• five to six classrooms;
• offices for senior leadership and staff;
• executive boardrooms;
• support space;
• a fitness centre; and
• a meeting area for First Nations students.