Expanding the Future Home of The Gilgan Family Queensway Health Centre
Client
Trillium Health Partners
Region
Toronto, ON
Area Office
Etobicoke
Size
600,000 sq.ft.
Sector
Buildings
Sub-Sector
Healthcare & Research
The Story
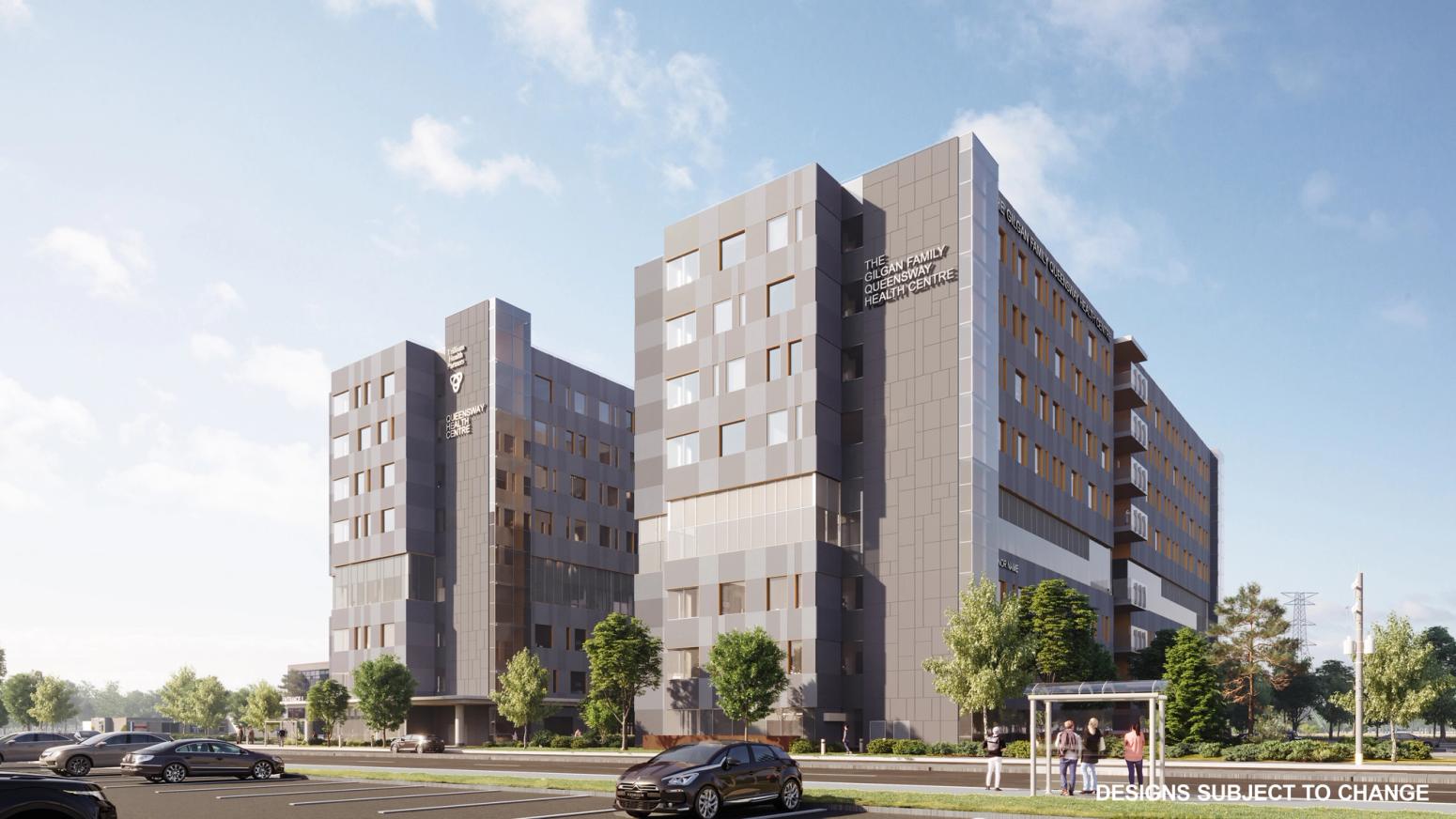
The expansion of the future home of The Gilgan Family Queensway Health Centre at Trillium Health Partners is a significant modernization initiative, introducing a new nine-storey patient tower for Complex Continuing Care and Rehabilitation Services. This project involves demolishing the existing central utility plant (CUP) and constructing a new one. The expansion will provide over 350 beds as part of the Trillium HealthWorks project.
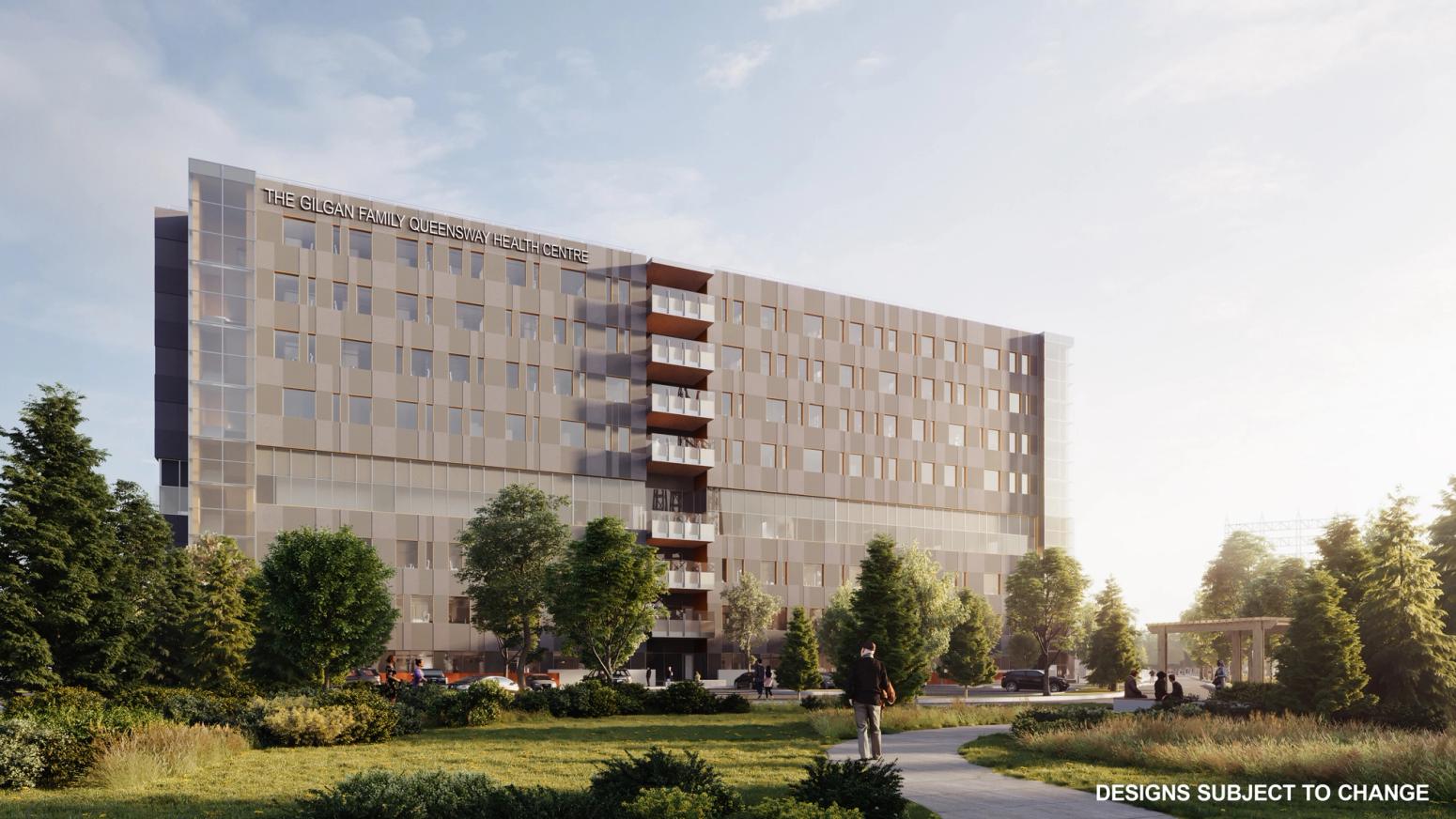
Scope of Work
- Construction of a new nine-storey tower, including accommodation for over 350 beds with 100% private rooms.
- Demolition and replacement of the existing CUP.
- New support areas including inpatient Renal dialysis, pharmacy, nutrition and food services, and materials management.
- Site works for watermain, sanitary, storm sewer, and hydro service upgrades and extensions.
- A new 800-space parking structure was completed in February 2024 under a separate contract
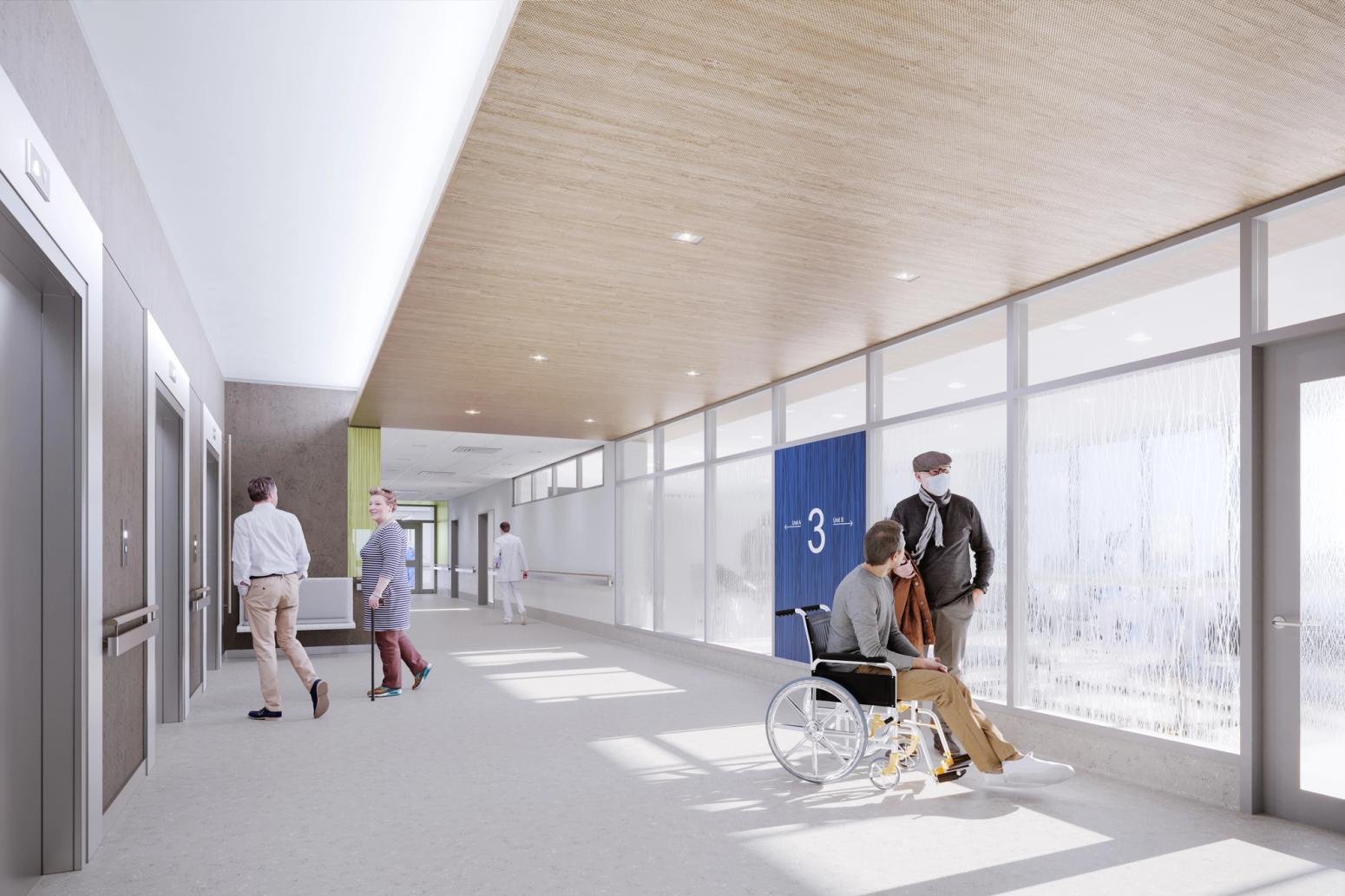
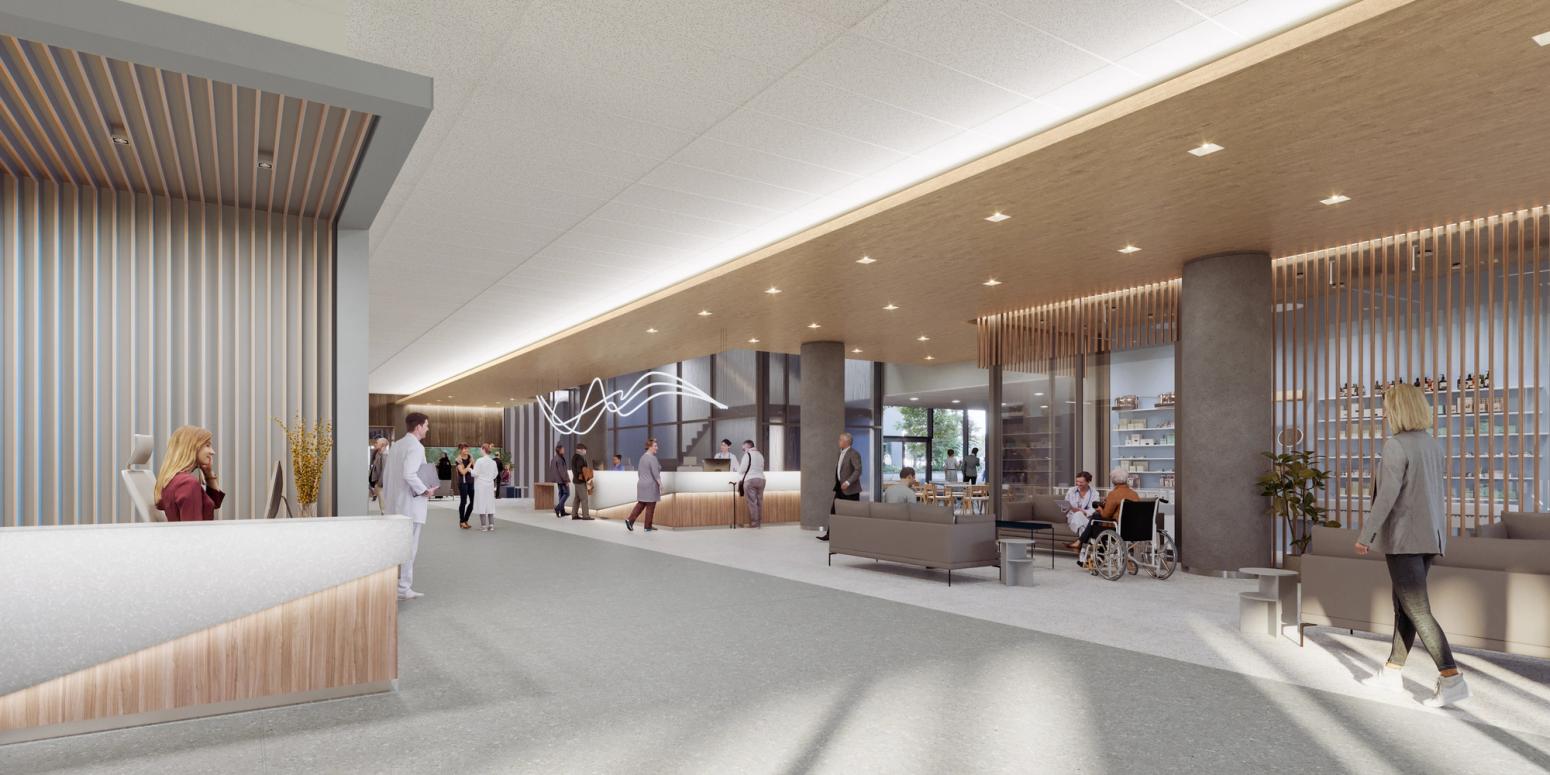
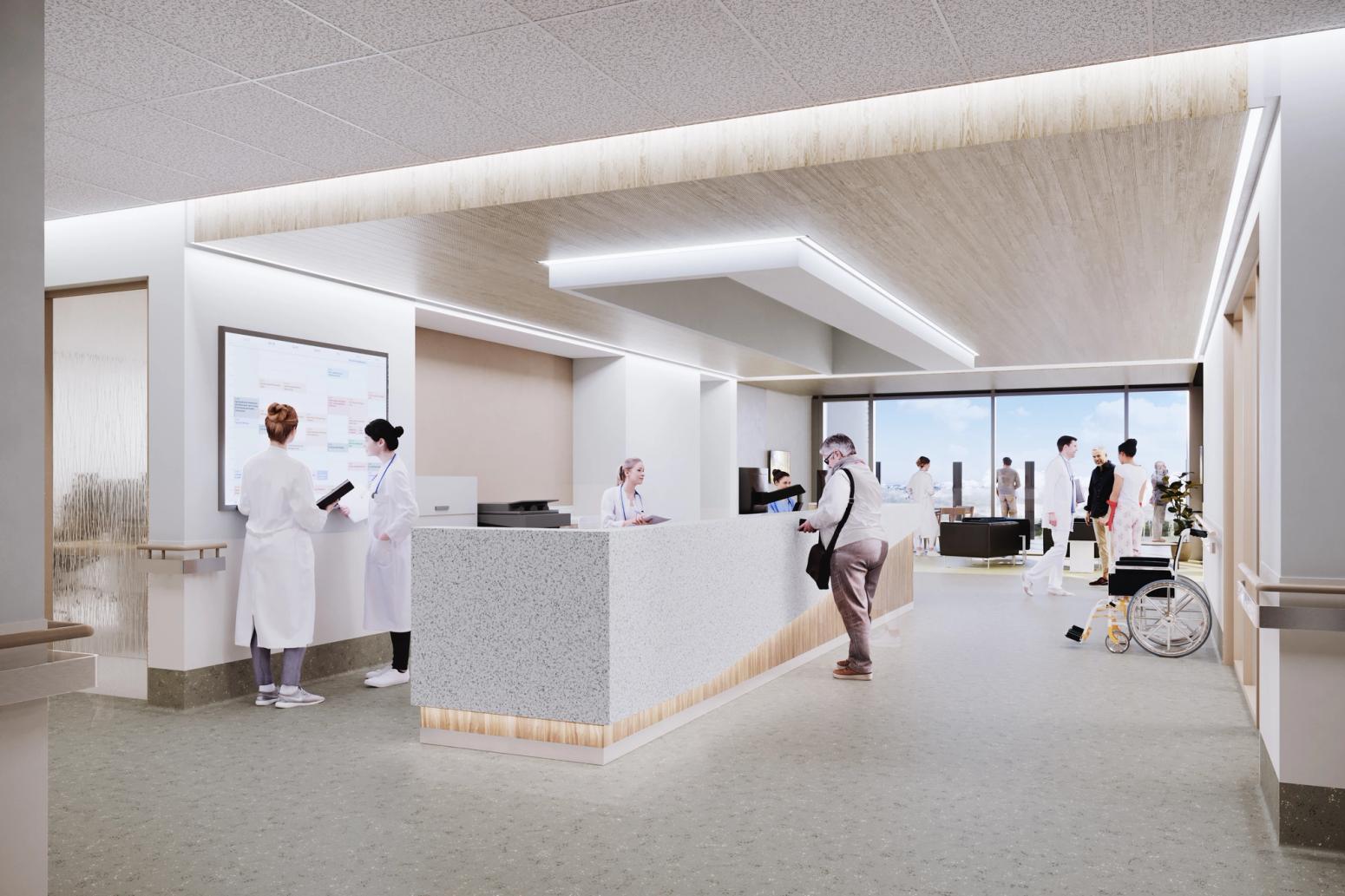
Construction Details:
- Utilization of cast-in-place concrete, curtain wall, punched windows, ceramic cladding, and green roofs for the tower construction.
- Structural steel and concrete for the new CUP, along with installation of chillers, boilers, generators, and transformers.
Personnel and Workforce:
- Approximately 45 EllisDon personnel on-site, with contracted worker numbers peaking at around 350.

Sustainability:
- Targeting LEED Silver certification.
- Responsible for LEED documentation for products in the new tower, CUP, link, and tunnels.
- Aiming for credits in Material and Resources, Environmental Quality, and other LEED prerequisites and credits.
Development and Equity:
- EllisDon Capital Inc. (EDC) served as the financial advisor throughout the project, from qualification to financial close.
- Developed a cost-effective financing plan, led lender negotiations, and provided financial advisory services including financial modelling and debt arrangement.
Renderings courtesy of project architect: Stantec
Renderings are subject to change