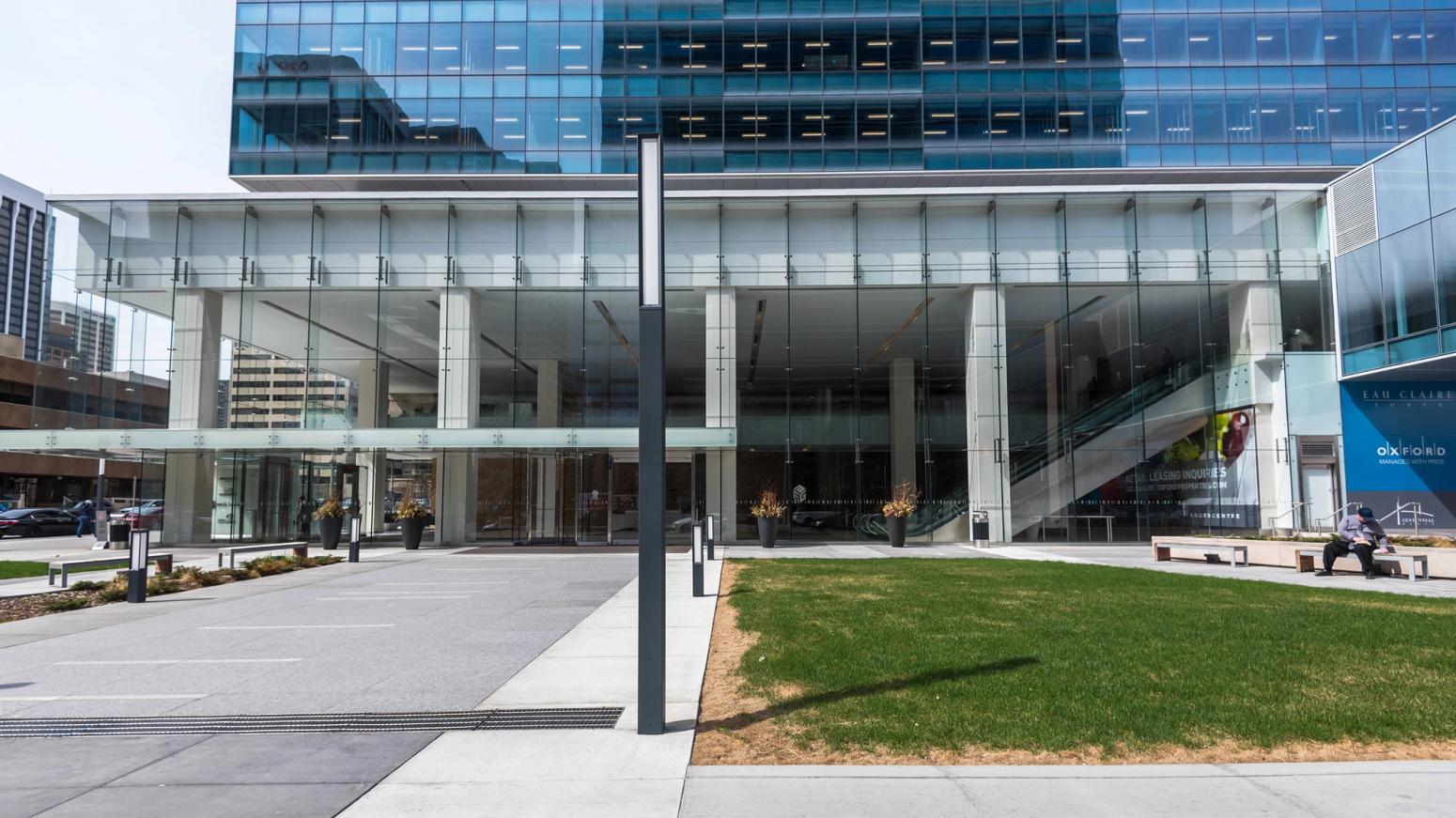Eau Claire Tower
Client
Oxford Properties Group
Region
Calgary, AB
Area Office
Calgary
Year Completed
2016
Size
79,000 sq. ft.
Sector
Buildings
Sub-Sector
Commercial Office

The Story
Eau Claire Tower is a 25-storey office tower developed by Oxford Properties Group and is set in the prestigious Eau Claire district of downtown Calgary, bounded by 3rd Avenue S.W. to the south, 2nd Avenue S.W. to the north, 5th Street S.W. to the east and Shaw Court to the west. The tower construction includes a bridge to Calgary’s Plus 15 network for rapid, year-round access to dozens of office and retail buildings. The Eau Claire Tower is targeted to be a LEED® Gold certified development, ensuring sustainability through excellence in design. The typical office floor-plate size is approximately 27,000 square feet. The building will be connected to the existing Centennial Place Development, encompass a raised covered walkway, and feature three levels of underground parking that has 330 parking spots. The building’s concrete structure will be clad with a double glazed curtain wall; will feature a two level lobby enclosed with structural glass; and it will be finished with granite, marble and decorative millwork. It features a new cooling method, Chilled Beams, to cool the perimeters around each office floor.