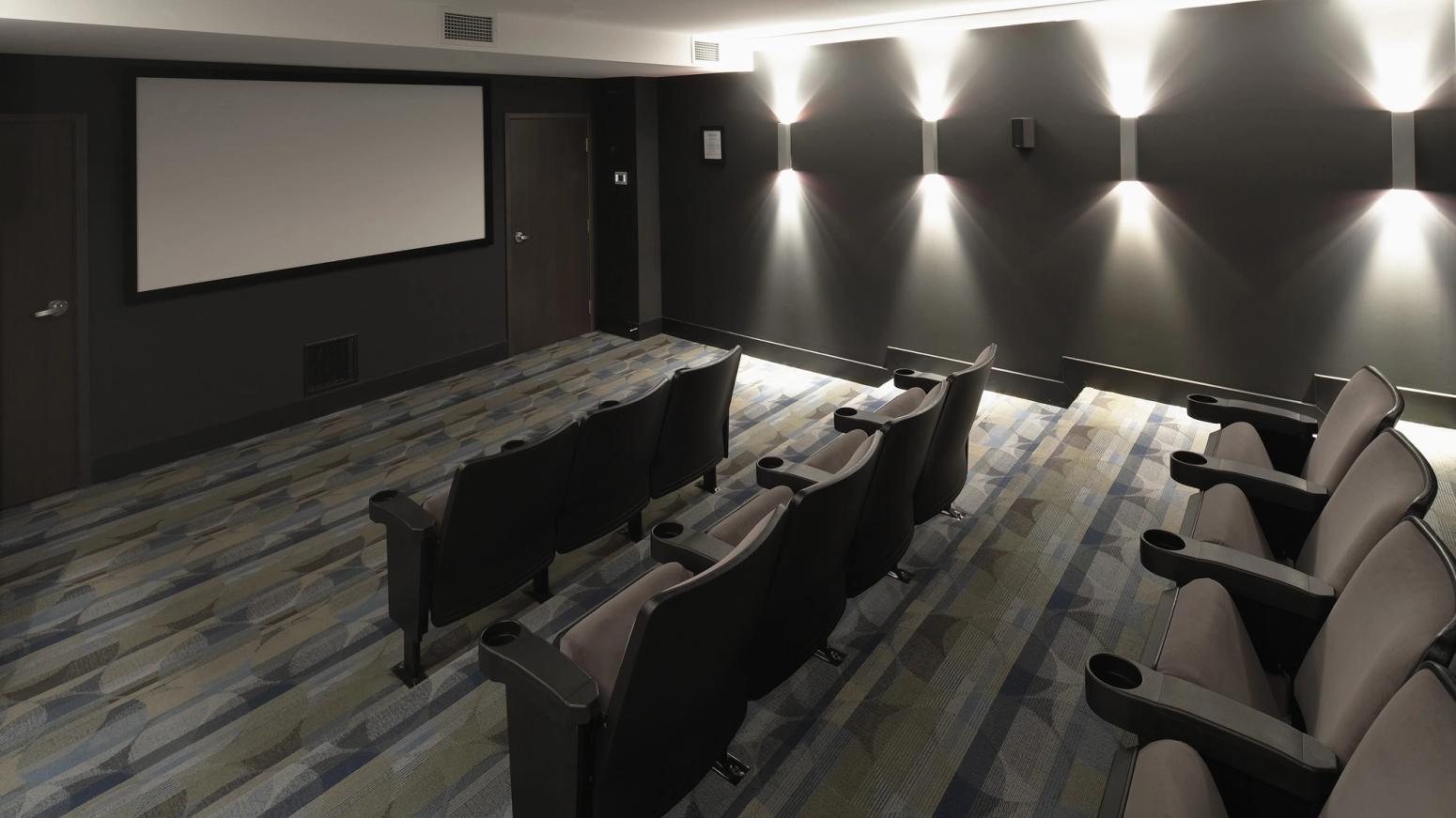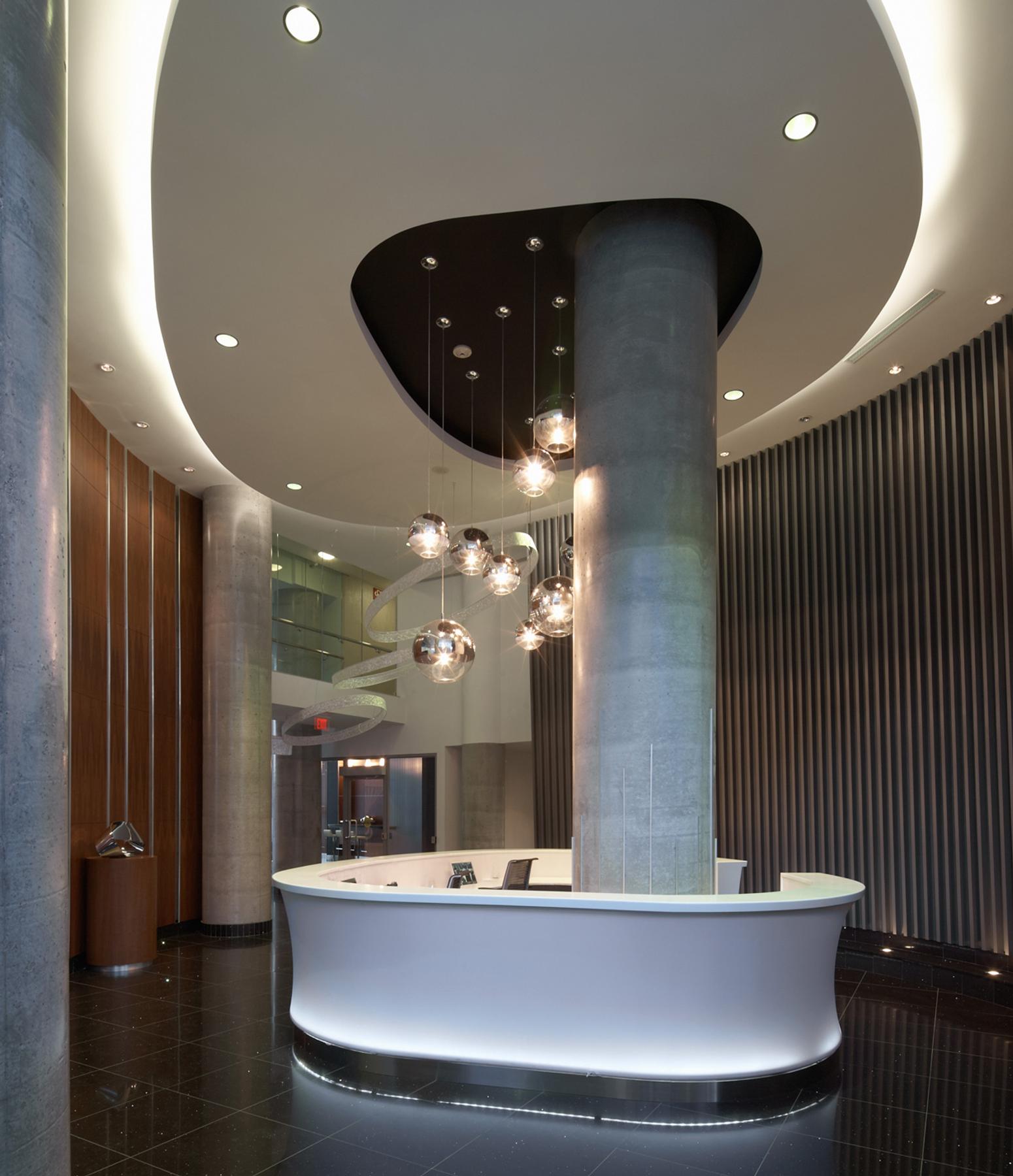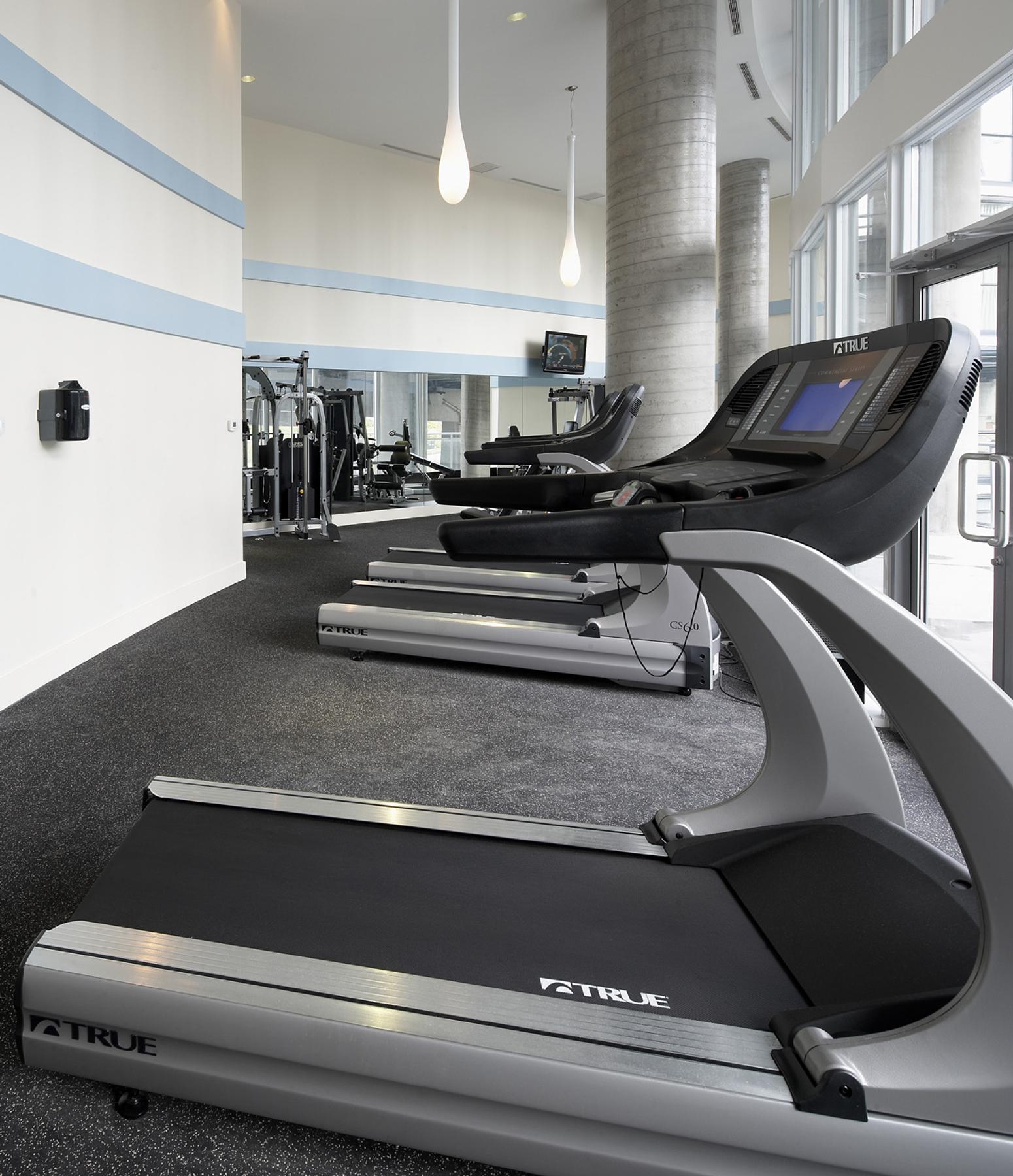Concord Panorama
Client
Concord Adex Development Corporation
Region
Toronto, ON
Area Office
Toronto
Year Completed
2009
Size
495,100 sq. ft.
Sectors
Buildings
Buildings
Sub-Sectors
Residential/Mixed Use
Hospitality
The Story
Concord Panorama is a twenty-eight-storey condo towerwith a seven-storey podium and three levels of underground parking, totaling 495,100 square feet. In addition to the 401 suites, amenities include work-out rooms, a theatre, party rooms and a roof top patio with a hot tub. This project is in a desirable location, with twelve luxury condo units on the south side facing Lake Ontario.


