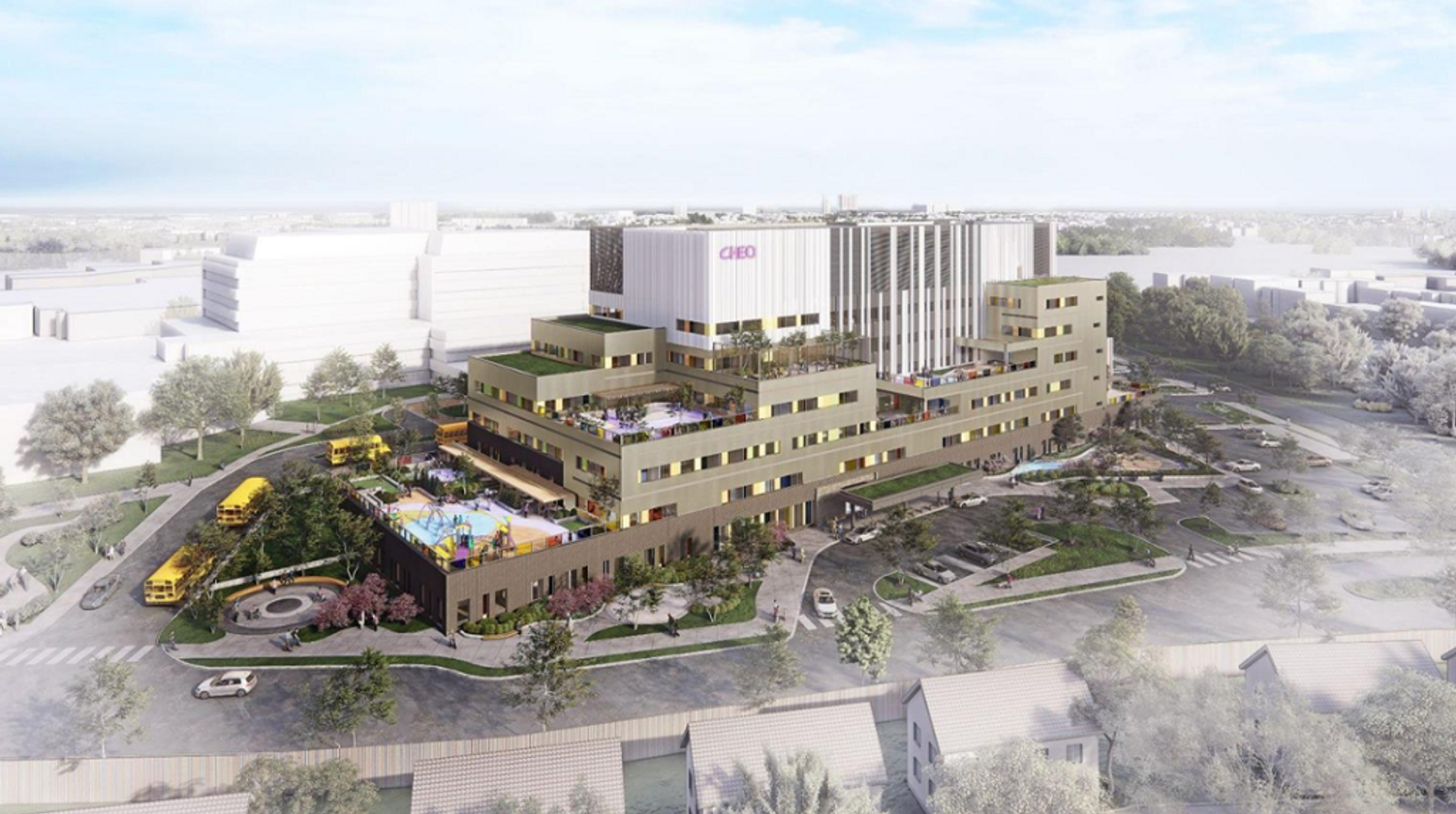CHEO Integrated Treatment Centre
Client
Children’s Hospital of Eastern Ontario
Region
Ottawa, ON
Area Office
Ottawa
Size
234, 000 sq. ft.
Sectors
Buildings
Buildings
Civil
Sub-Sectors
Healthcare & Research
PPP
The Story

With the development of the new CHEO Integrated Treatment Centre, CHEO is improving care and increasing access to services for kids and youth living with complex medical, developmental, behavioural and mental health needs. This ambitious project will see the creation of a six-storey treatment centre on CHEO’s main campus, which will be connected by a link to the main hospital. The facility will not only provide everything families need in a centralized location, but will also connect programs and services together, so that families receive integrated, seamless care.
Facility Highlights:
- Multi-use clinic space
- A 2,576-sq. ft. physiotherapy rehab gym
- Expanded mental health clinics
- Educational and therapeutic indoor and outdoor spaces
- Specialized space for children and youth with complex emotional needs
- Modern, state-of-the-art treatment rooms
- Cutting-edge virtual care technology
- Family support and community spaces
- New parking structure
Construction Details
The Integrated Treatment Centre, a six-story concrete structure clad in natural stone, architectural masonry and pre-finished metal cladding, will have public entrances on two levels, in addition to a below-grade link to the existing hospital, to better facilitate access between the two complexes. The project also includes a separate seven-storey concrete parking structure with a 1,050 car capacity and provision for electric vehicle charging.
Indigenous and Natural Inclusion
Respecting the Indigenous connection to the land, the design incorporates biophilic elements and landscaping with native plants, paying homage to the flora and fauna of Algonquin lands.
Accessibility
The CHEO Integrated Treatment Centre emphasizes accessibility and inclusivity with features like:
- Intuitive wayfinding and tactile paths
- Accessible service counters
- Bariatric-friendly design
- Exterior paths with rest areas every 30m
- Sheltered pick-up/drop-off zones
- Service animal relief area
Sustainability
With a mandate to meet LEED Silver certification, the project focuses on sustainable design with strategies for energy and greenhouse gas emission reductions, mitigation strategies to address concerns identified during a longer-term climate risk assessment, and air handling systems providing high air-quality levels, contributing to both environmental and occupant well-being.
Development and Equity
EllisDon Capital Inc. (EDC) played a pivotal role as the financial advisor, guiding the team from pre-qualification to financial close. EDC developed a cost-effective financing plan, negotiated with lenders, and provided comprehensive financial advisory services.
*Renders are subject to change.