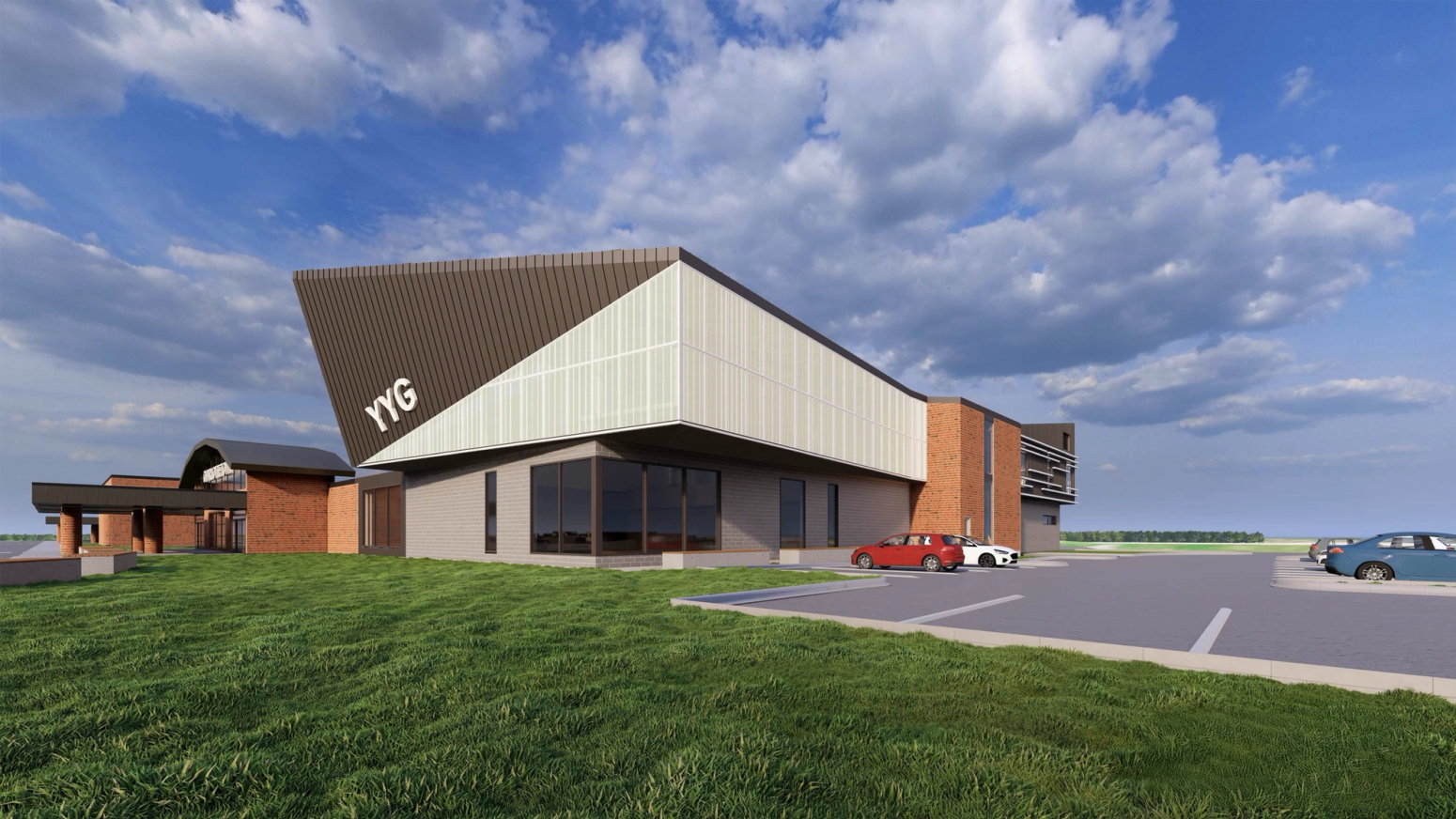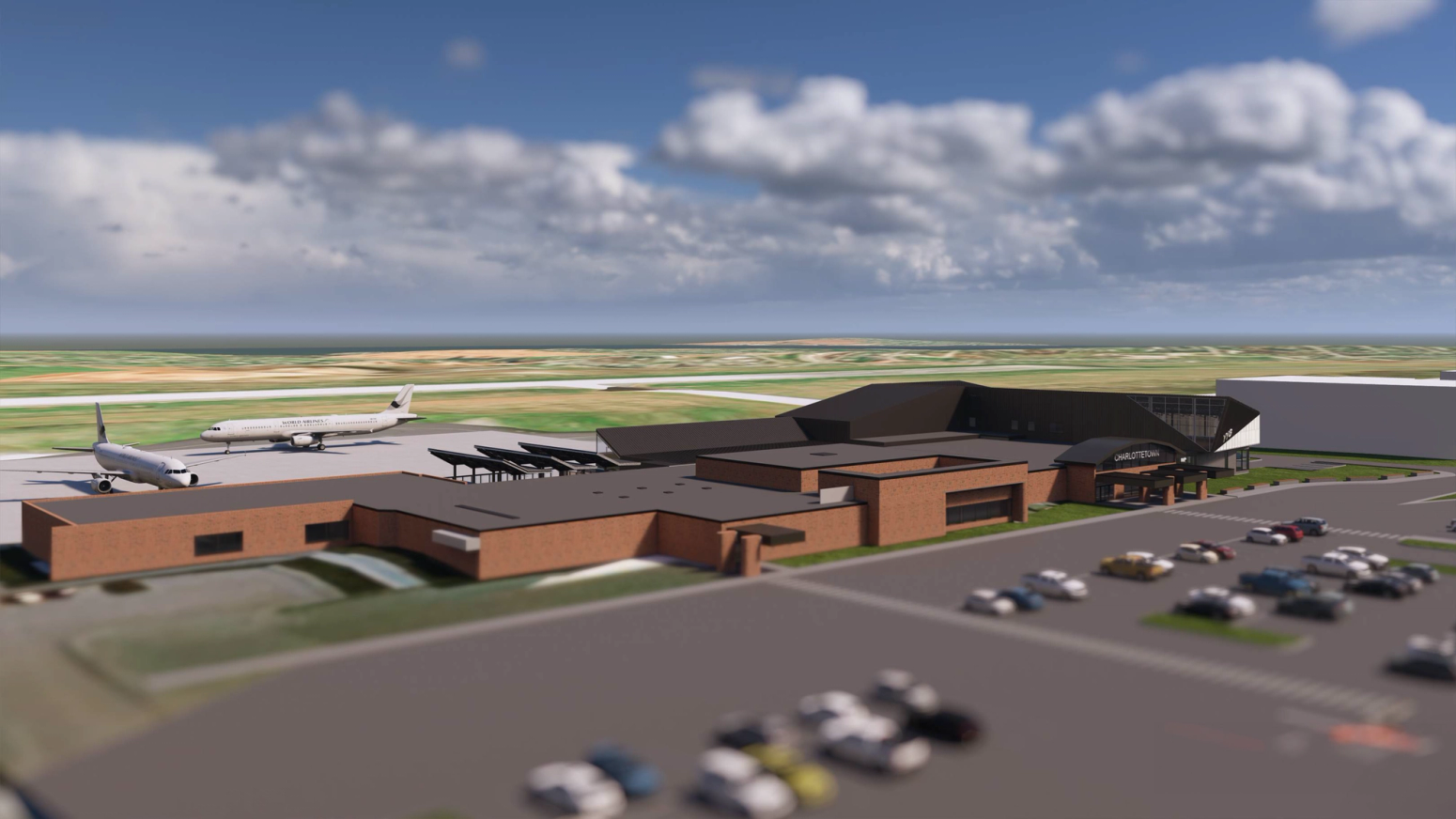Charlottetown Airport Terminal Building Expansion and Renovation
Client
Charlottetown Airport Authority
Region
Halifax, NS
Area Office
Charlottetown
Size
58, 000 sq. ft.
Sector
Buildings
Sub-Sector
Aviation
The Story

The Charlottetown Airport Terminal Building Expansion and Renovation is a strategic development designed to enhance the travel experience for increasing numbers of passengers. This multi-phased project will not only modernize the terminal's appearance but also integrate cutting-edge features to support sustainability and technological advancements.

New Build and Renovation Details:
- Modernization and Capacity: The renovation and expansion will update the airport's look while preparing for future passenger growth, with improvements aimed at both functionality and aesthetic appeal.
- Sustainable Innovation: Plans for the new build include significant solar photovoltaic installations on the roof, showcasing the airport's commitment to green energy.
- Architectural Features: A highlight of the new structure will be a two-storey light diffusing wall, designed to maximize natural light and enhance the terminal's ambience.
- Future-Proofing: Provisions for accommodating electrical vehicles, both landside and airside, demonstrate a forward-thinking approach to airport operations.

Phased Project Approach:
Phase IB: This phase will see a substantial new build that adds a new baggage makeup belt, an expanded check-in hall, and additional office space on the upper level.
Phase II: The relocation of the airport authorities' main office to the new facility will free up space in the existing building, which will be transformed into a new holdroom area and washrooms.
Phase III: Further enhancements include enlarging holdrooms with additional retail options and seating, as well as reconfiguring security areas to improve the flow and efficiency of passenger screening.