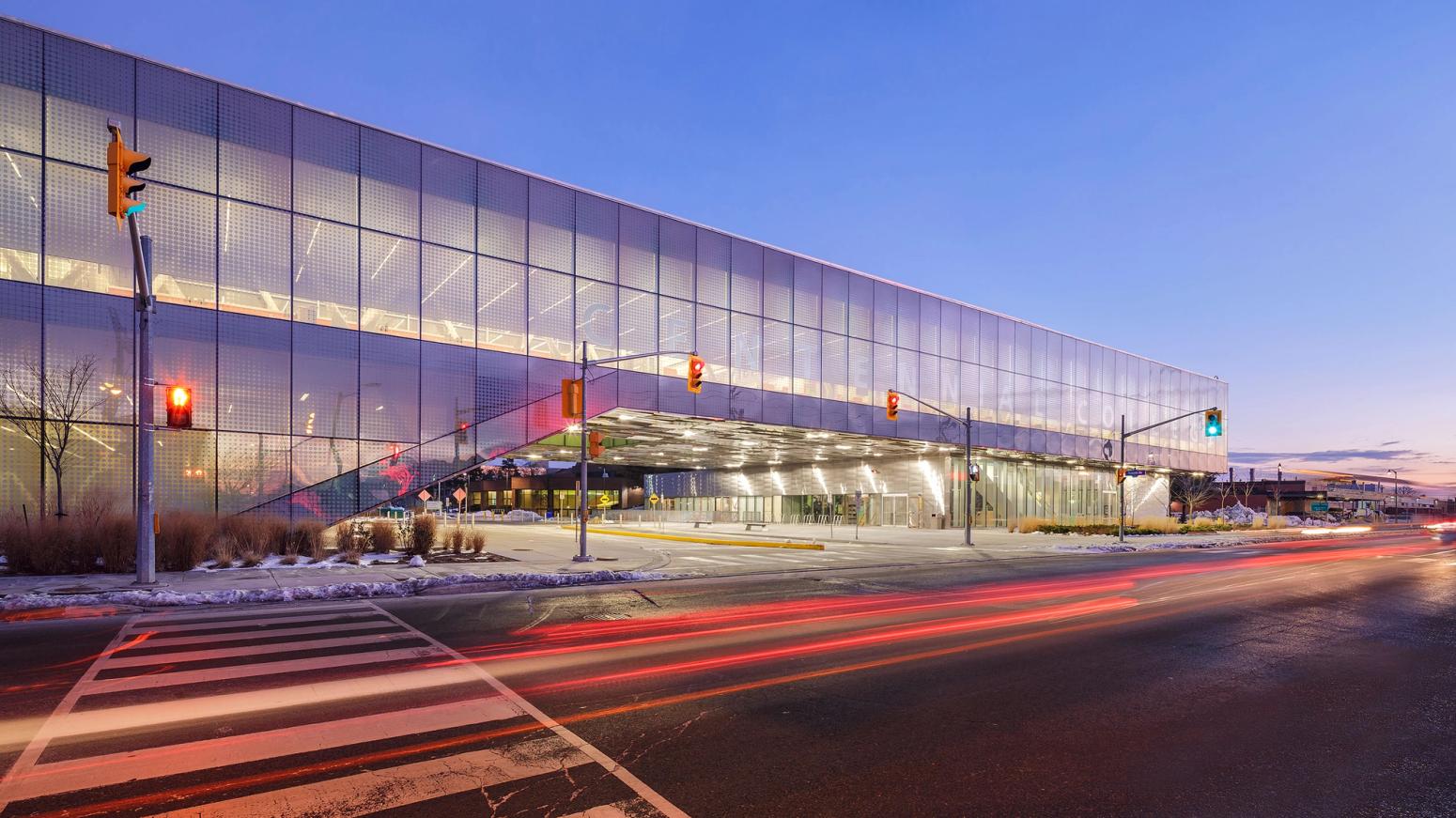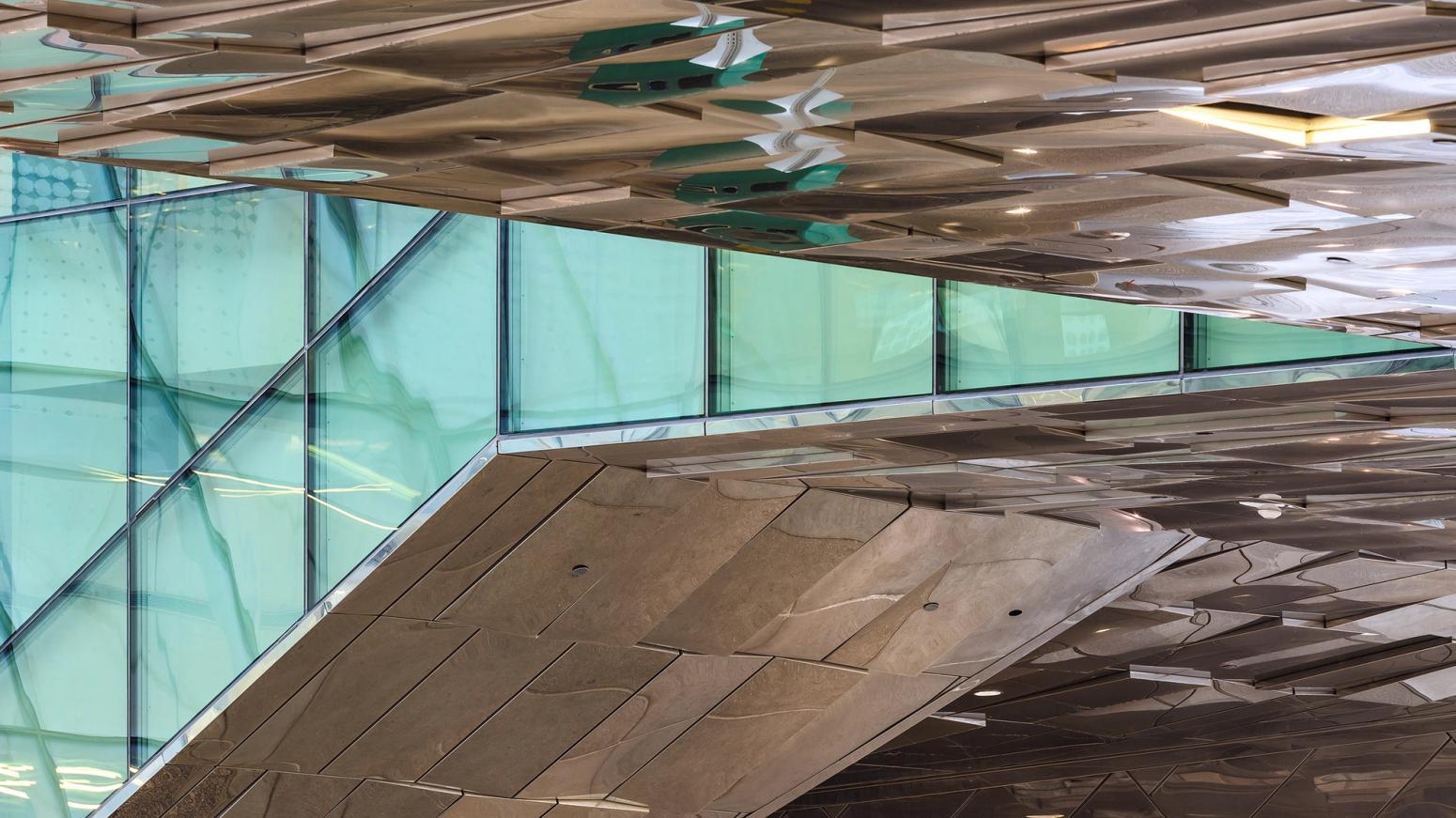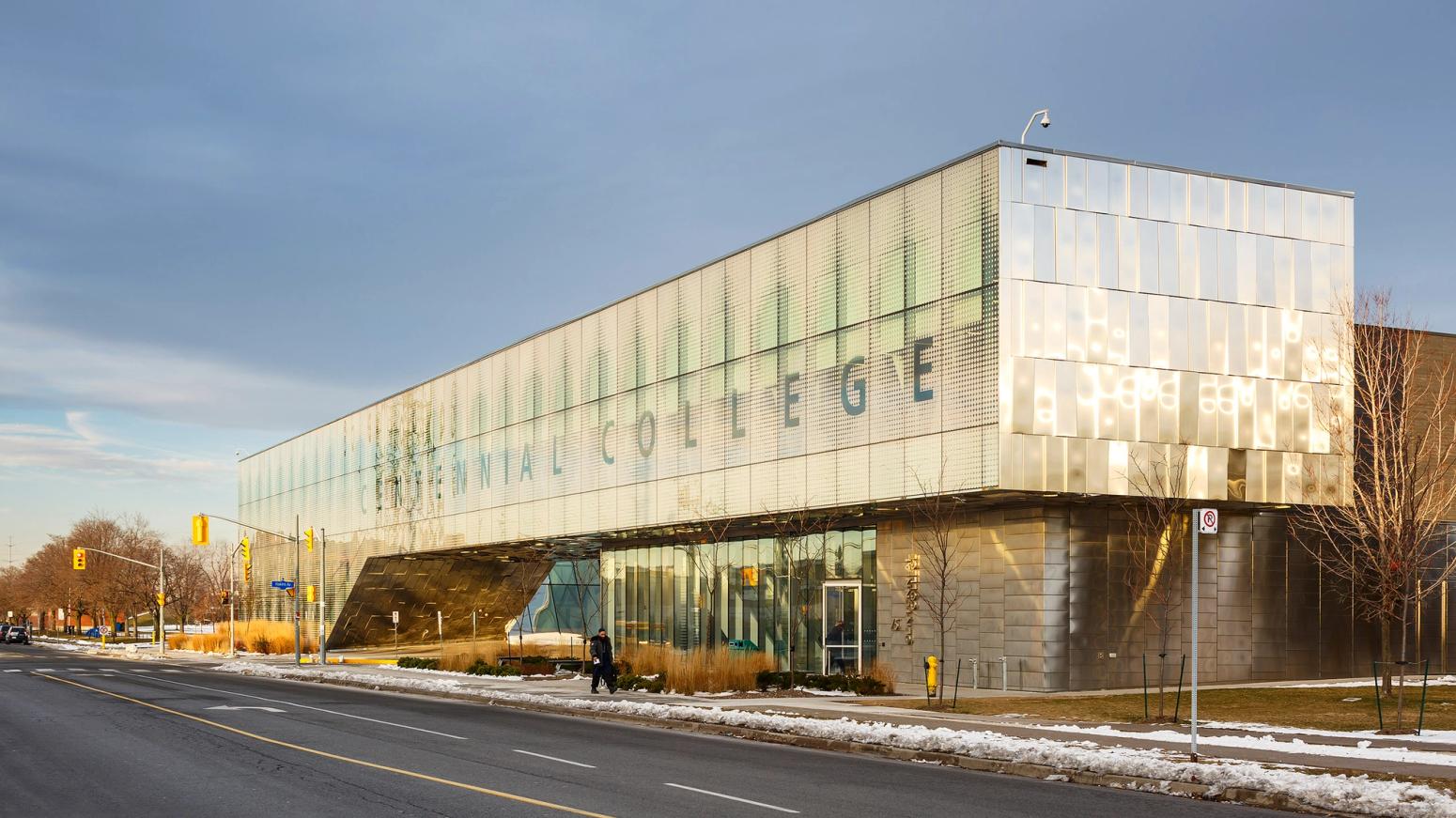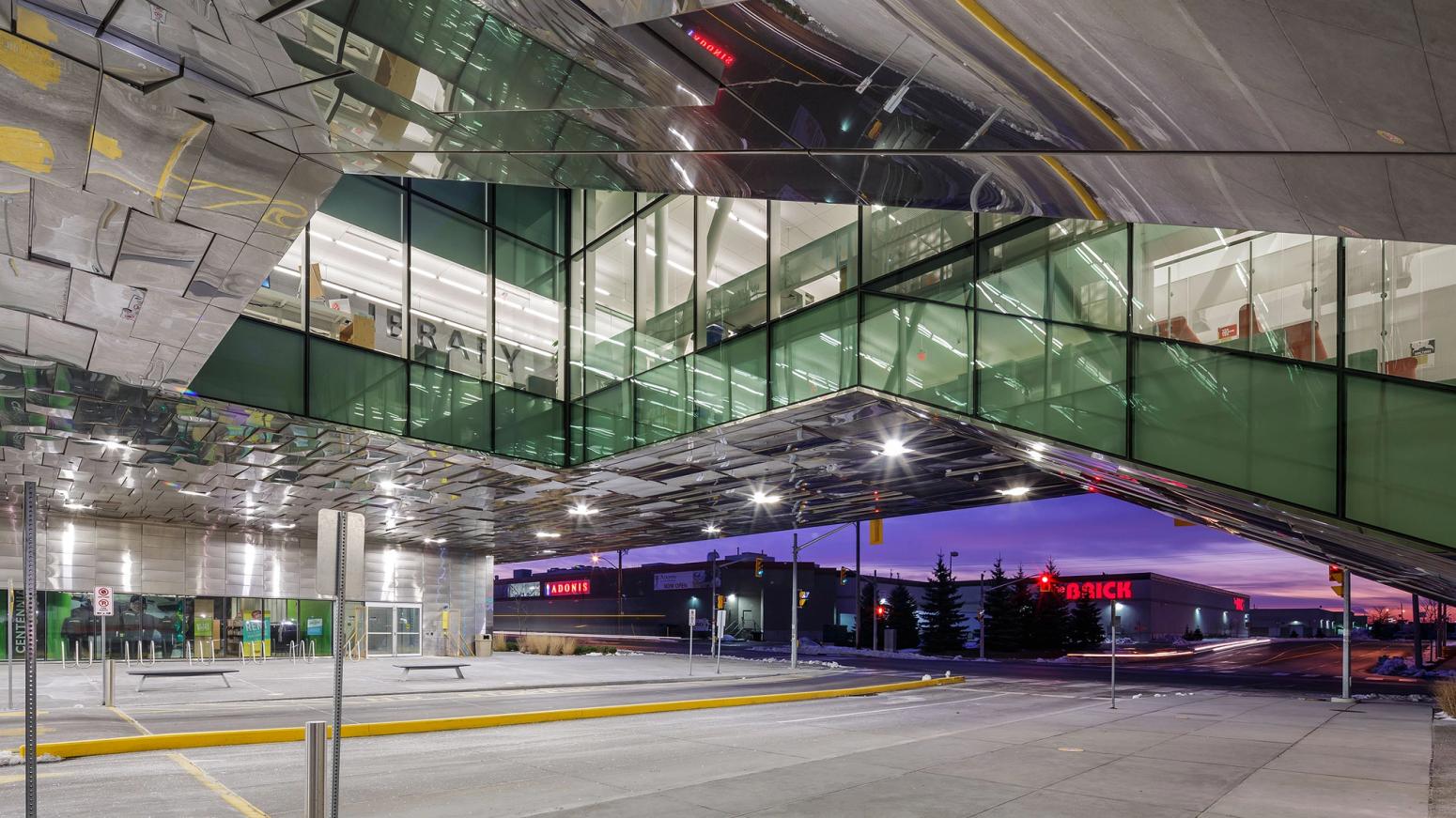Centennial College- Ashtonbee Campus
Client
Centennial College
Region
Toronto, ON
Area Office
Toronto
Year Completed
2014
Size
250,400 sq. ft.
Sector
Buildings
Sub-Sector
Education (Institutional)
The Story
Creative collaboration with daring teams gives you projects like Centennial College’s Ashtonbee Campus. The campus uses a unique curtain wall design that makes the building shimmer pleasantly in daylight and glow warmly at dusk.
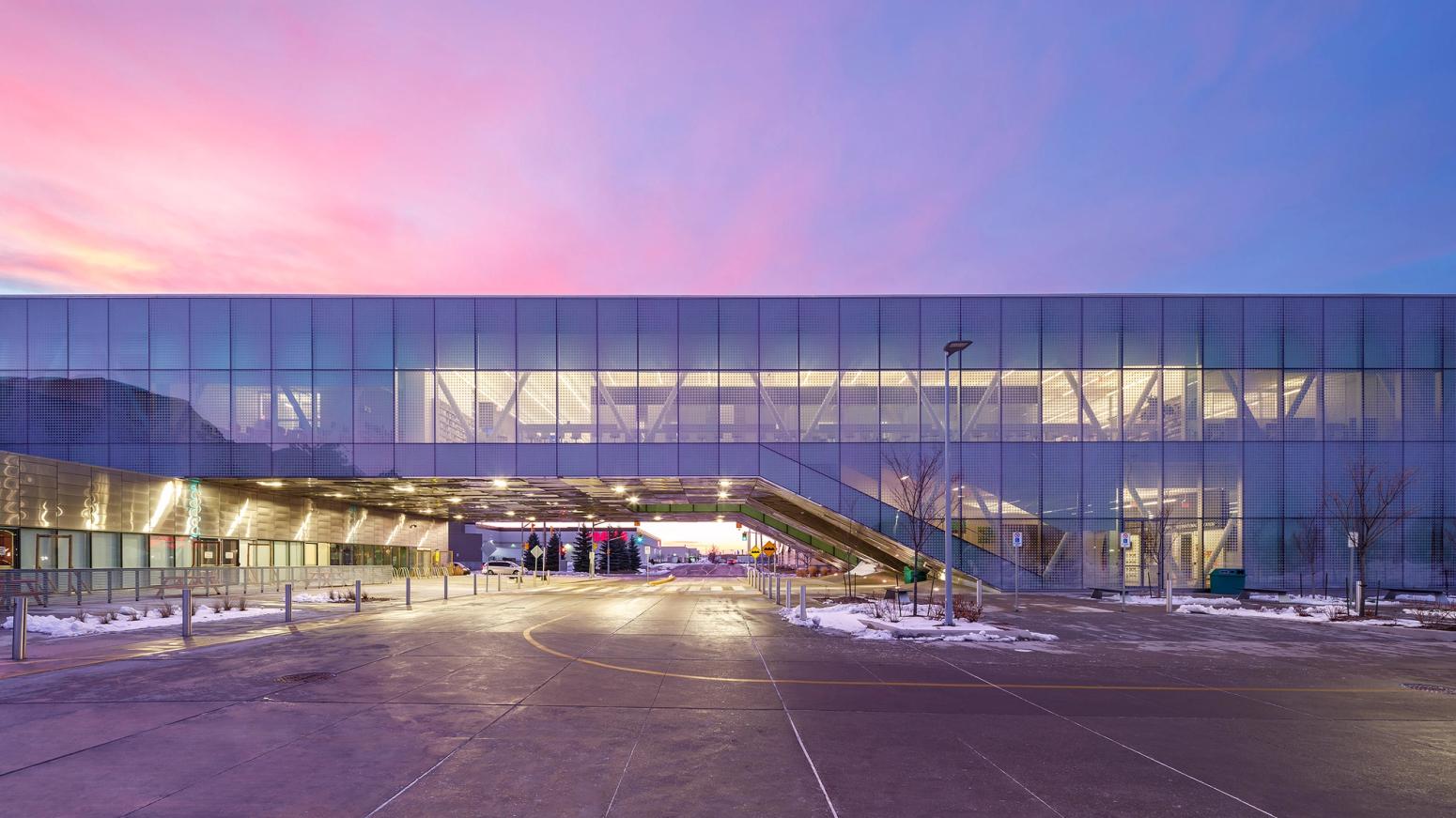
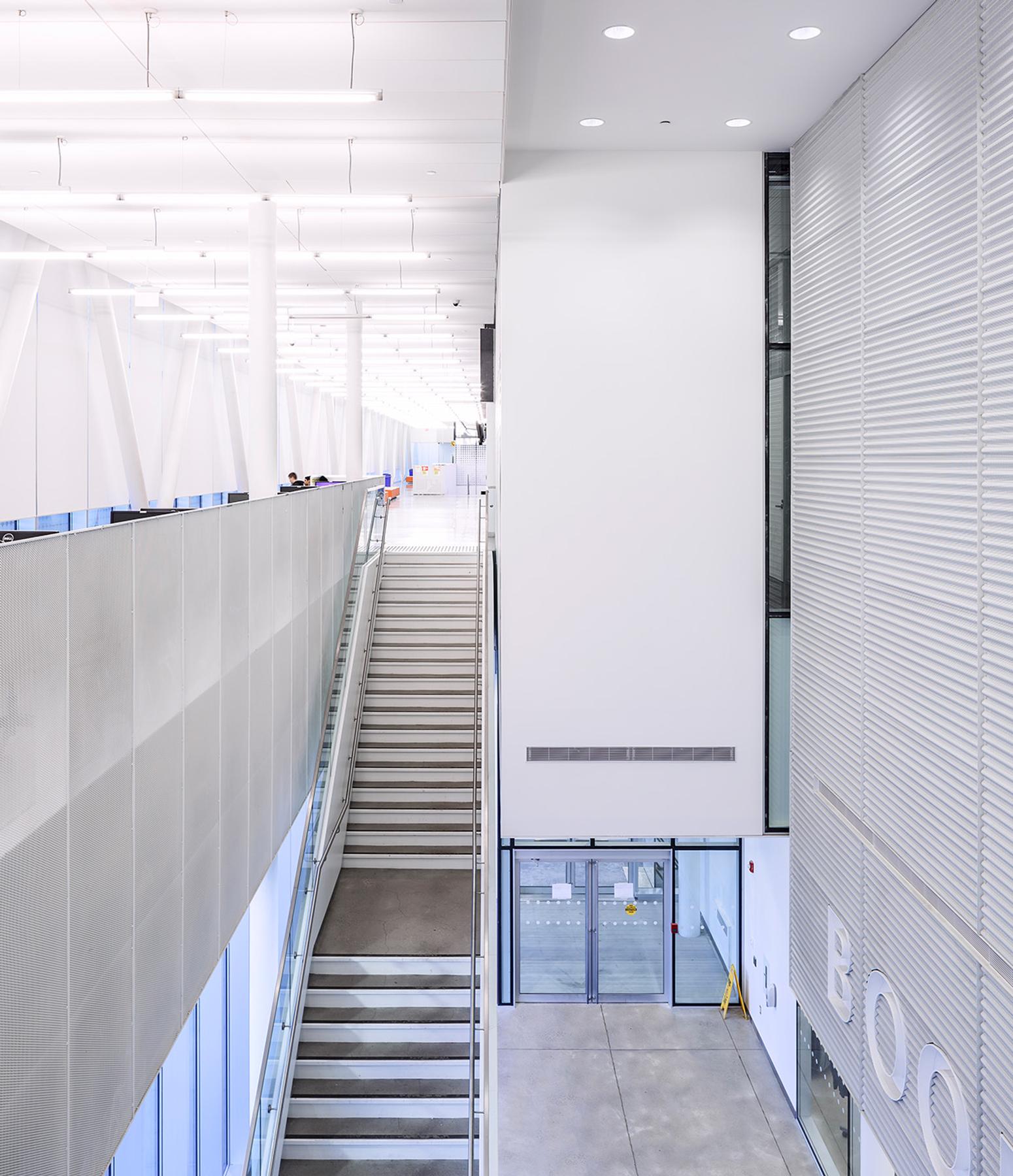
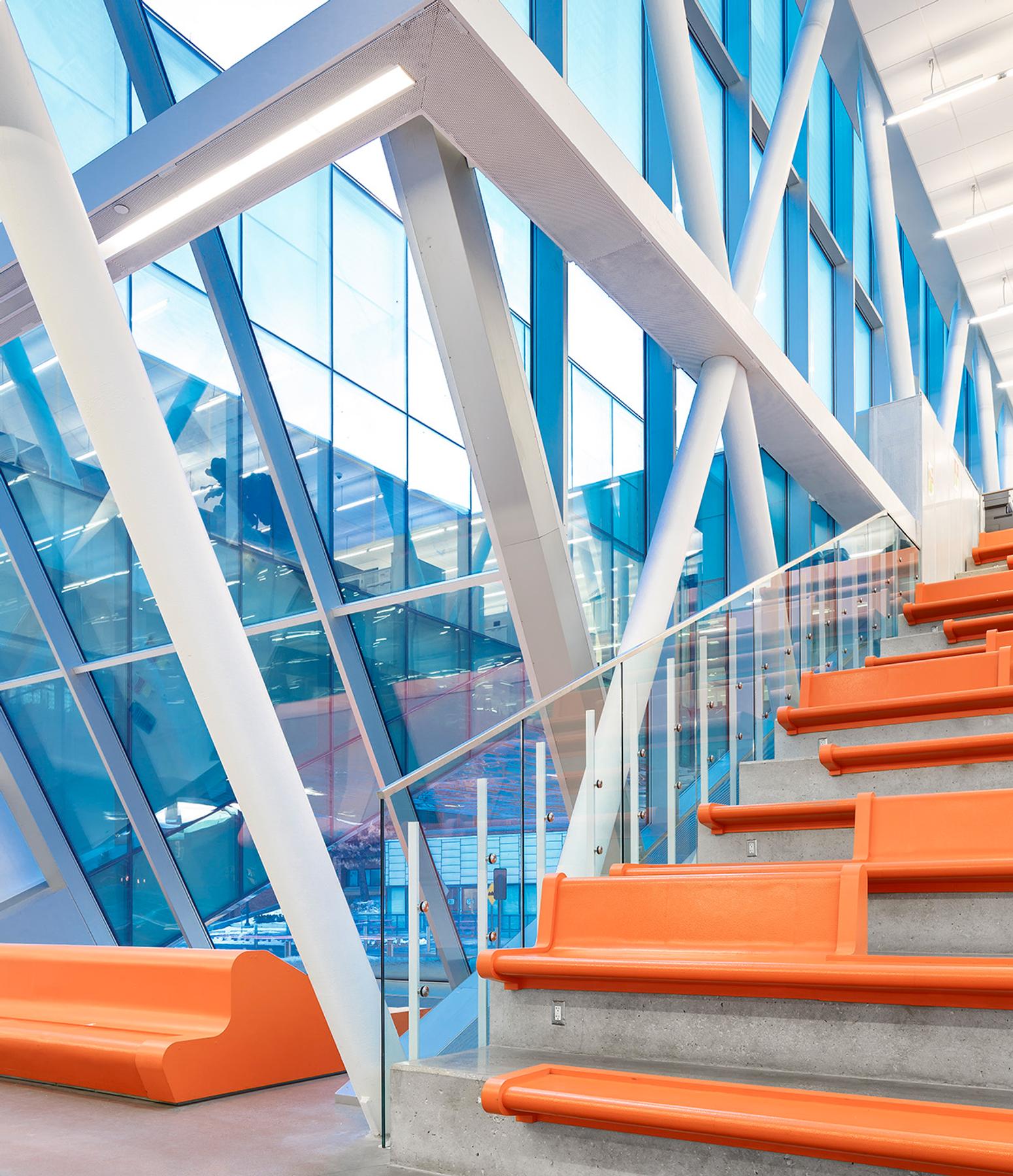
Ashtonbee is also built over an active driveway, where it’s common to see cars slow down as they admire the building’s engaging design. Best of all, the campus is a virtual student city with its cutting-edge fitness centre, library, student services hub, and office suites. Every inch of its 24,400 square feet is put to elegant and efficient use and Ashtonbee Campus is a project as beautiful as it is practical.
