Centennial College – A Block Expansion
Client
Centennial College
Region
Toronto, ON
Area Office
Toronto
Size
150, 000 sq. ft.
Sector
Buildings
Sub-Sector
Education (Institutional)
The Story
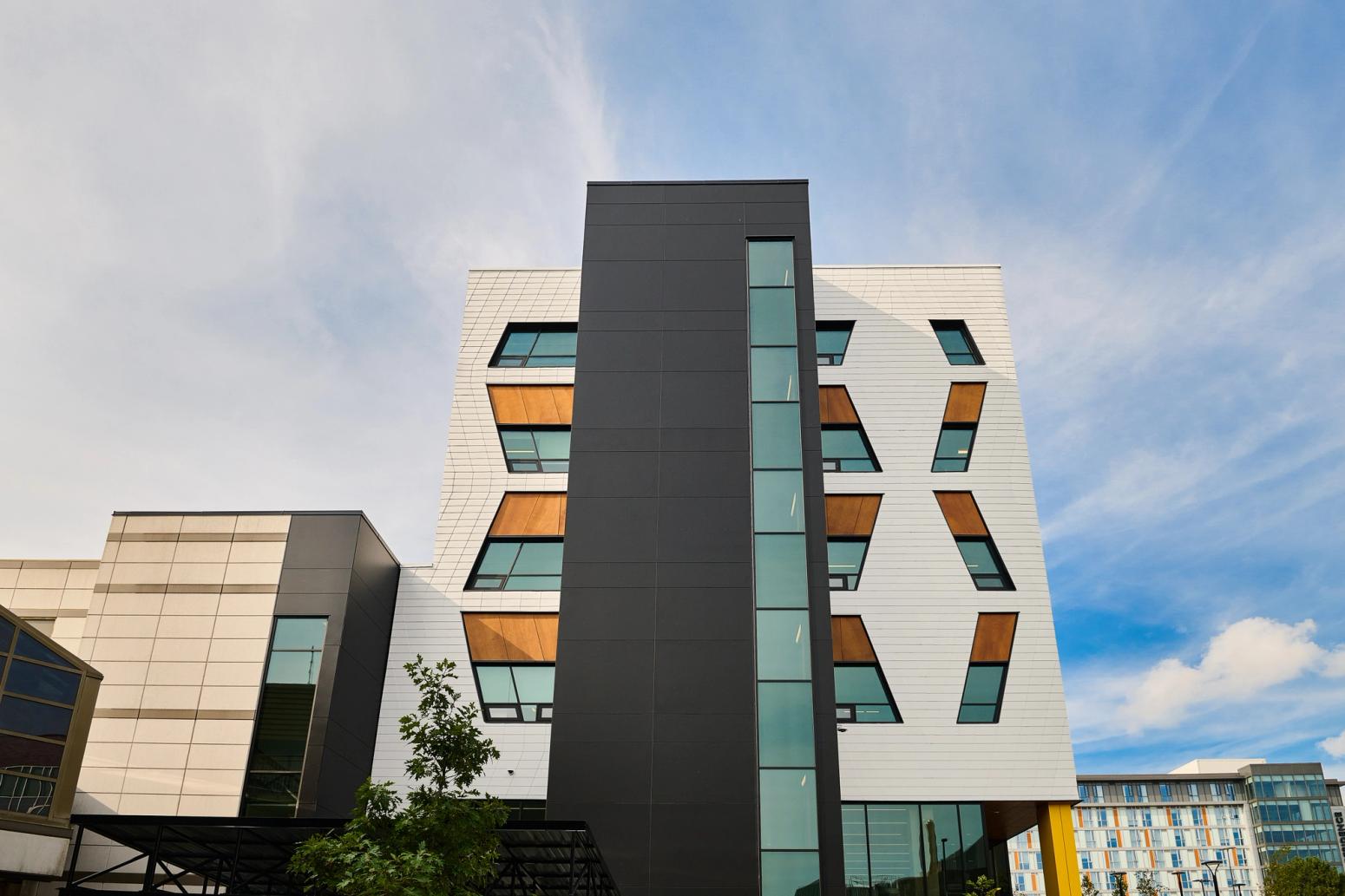
The A Block Expansion at Centennial College was a notable development that added a new five-story building with a lower level, providing approximately 136,000 sq. ft. of new space and 16,085 sq. ft. of renovated area. The project was designed to address an anticipated shortage of classrooms and to furnish the college with advanced facilities for its academic pursuits, notably for active learning and the growth of the School of Engineering Technology and Applied Sciences labs.
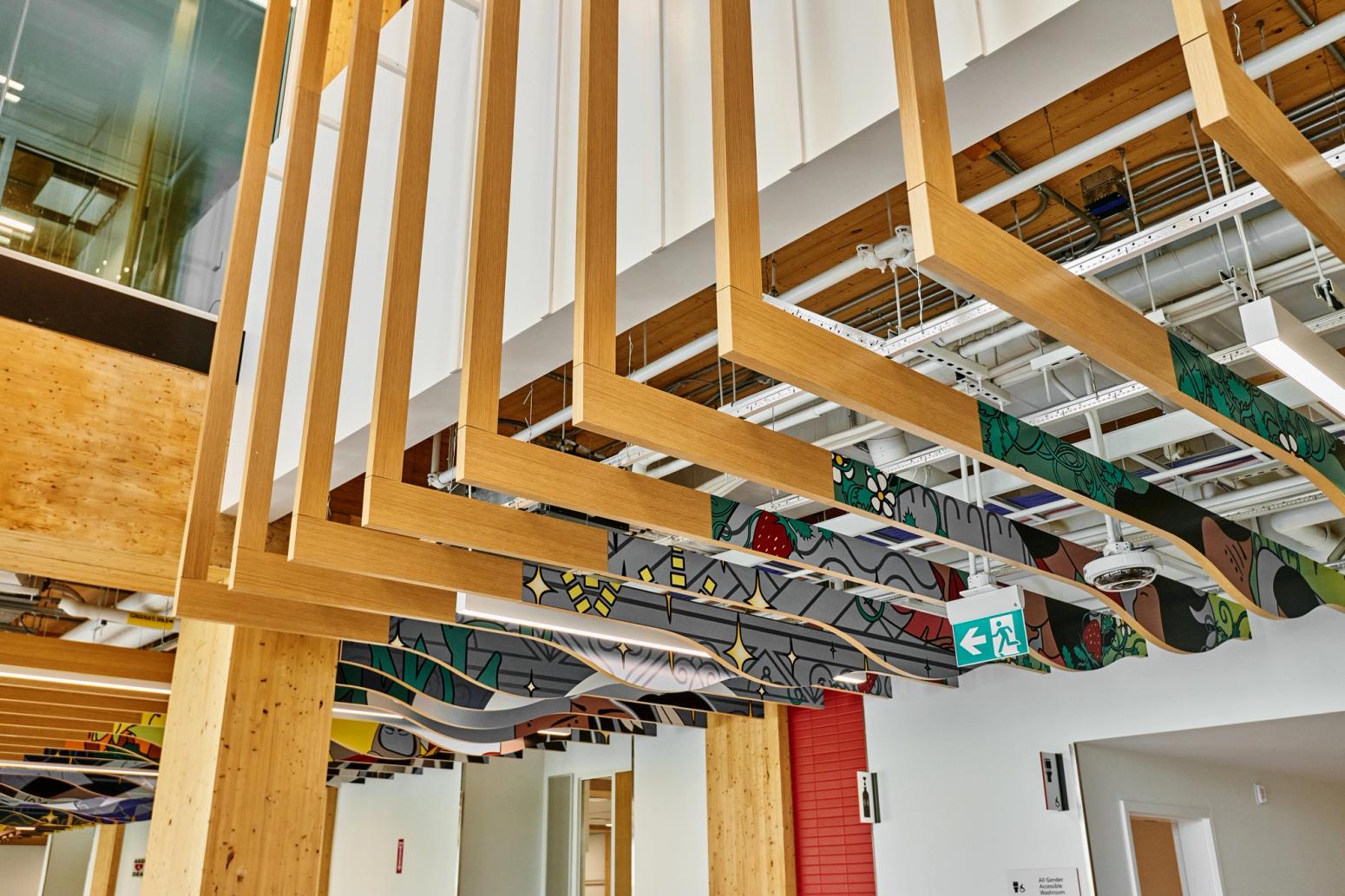
The expansion included three key elements: the construction of a new building for student services and office areas, partial renovation of the existing A Block structure from 1994, and enhancements to the exteriors of both buildings. The new building, distinguished by its mass timber construction, housed administrative services and academic spaces for the School of Engineering Technology and Applied Science, as well as food service areas and an Indigenous Commons.
The building's design integrated Indigenous perspectives, adopting the "two-eyed seeing" concept that melds Indigenous knowledge with Western science.
Sustainability & Mass Timber
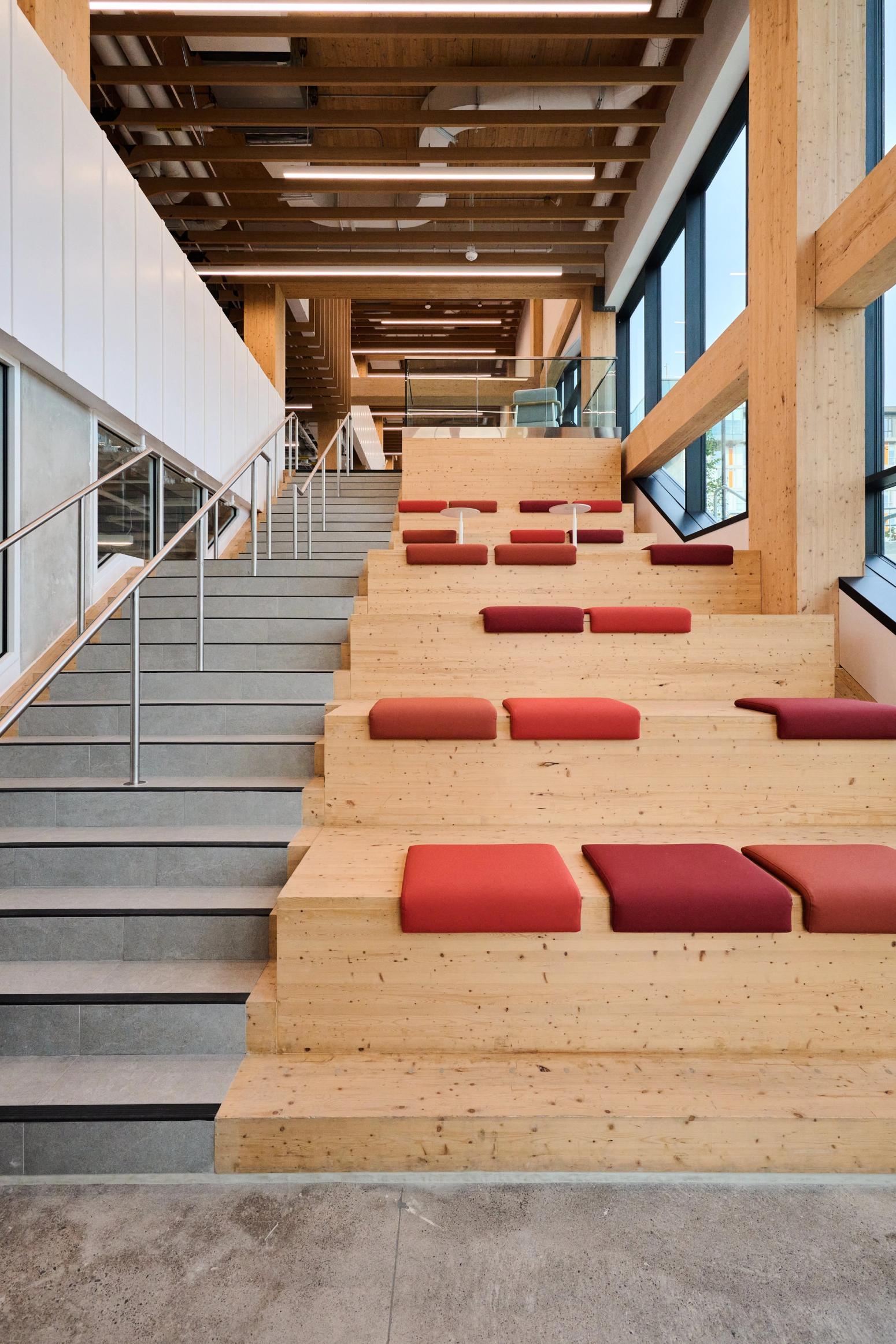
In line with Centennial College's commitment to sustainability, the A Block Expansion became Toronto's inaugural post-secondary facility constructed with mass timber. This eco-friendly building was assembled using over 3,600 cubic meters of cross and glue-laminated timber, all locally sourced from Nordic Structures in Montreal, sustainably harvested, and FSC-certified.
Additionally, Centennial College has earned the WELL Silver Certification, aligning with the WELL Building Standard's commitment to fostering human health and wellness. This certification underscores the college's dedication to constructing spaces that actively promote the well-being of everyone within. Grounded in rigorous scientific research and industry best practices, the WELL standards take a comprehensive look at the effects of the built environment on health and happiness.
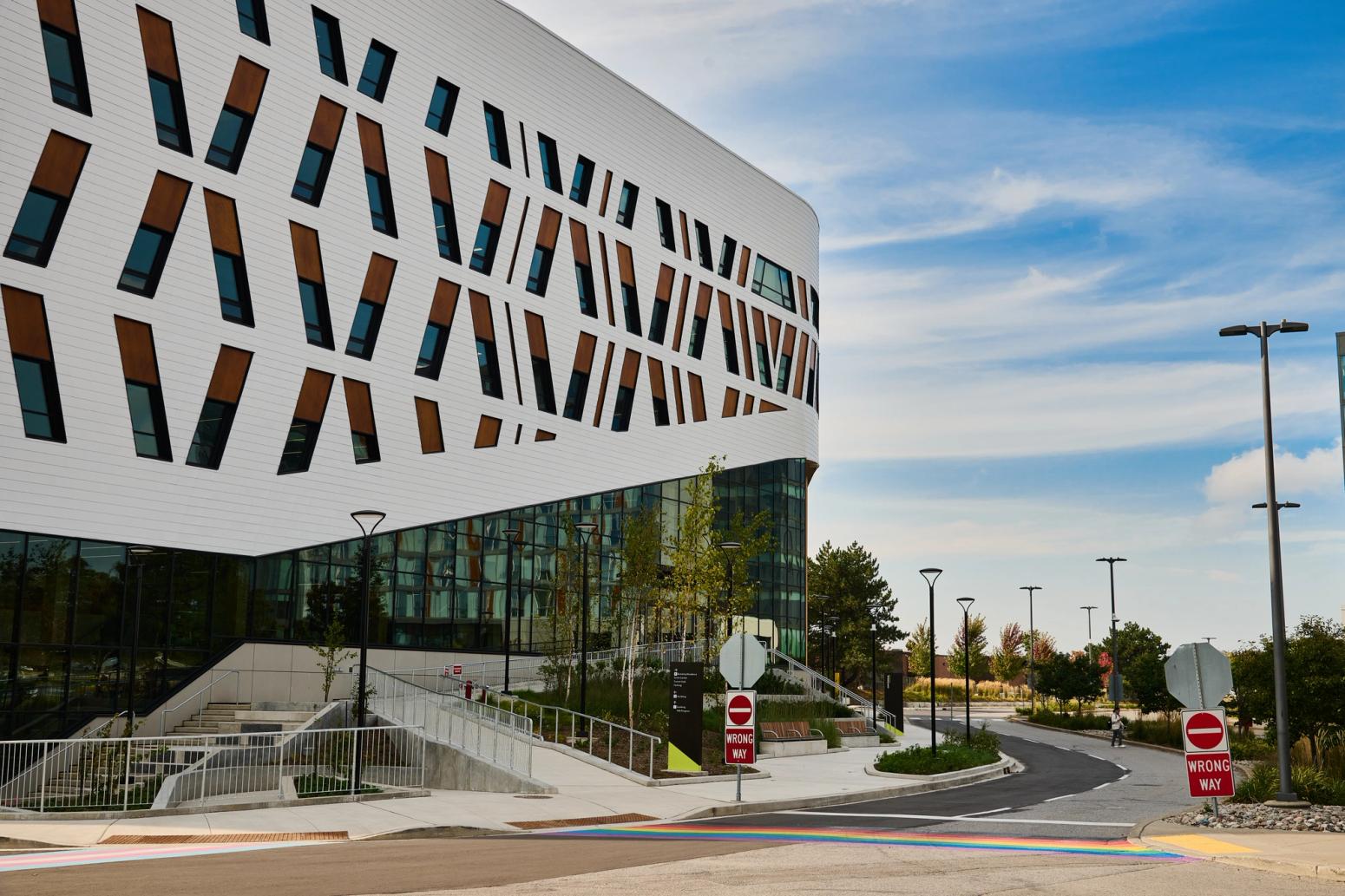
The use of mass timber for structural systems markedly lowered embodied carbon. Additionally, the project prioritized a high-efficiency building enclosure to reduce thermal loads, complemented by an effective mechanical system to optimize comfort. Renewable energy solutions were also incorporated into the design to offset energy requirements.
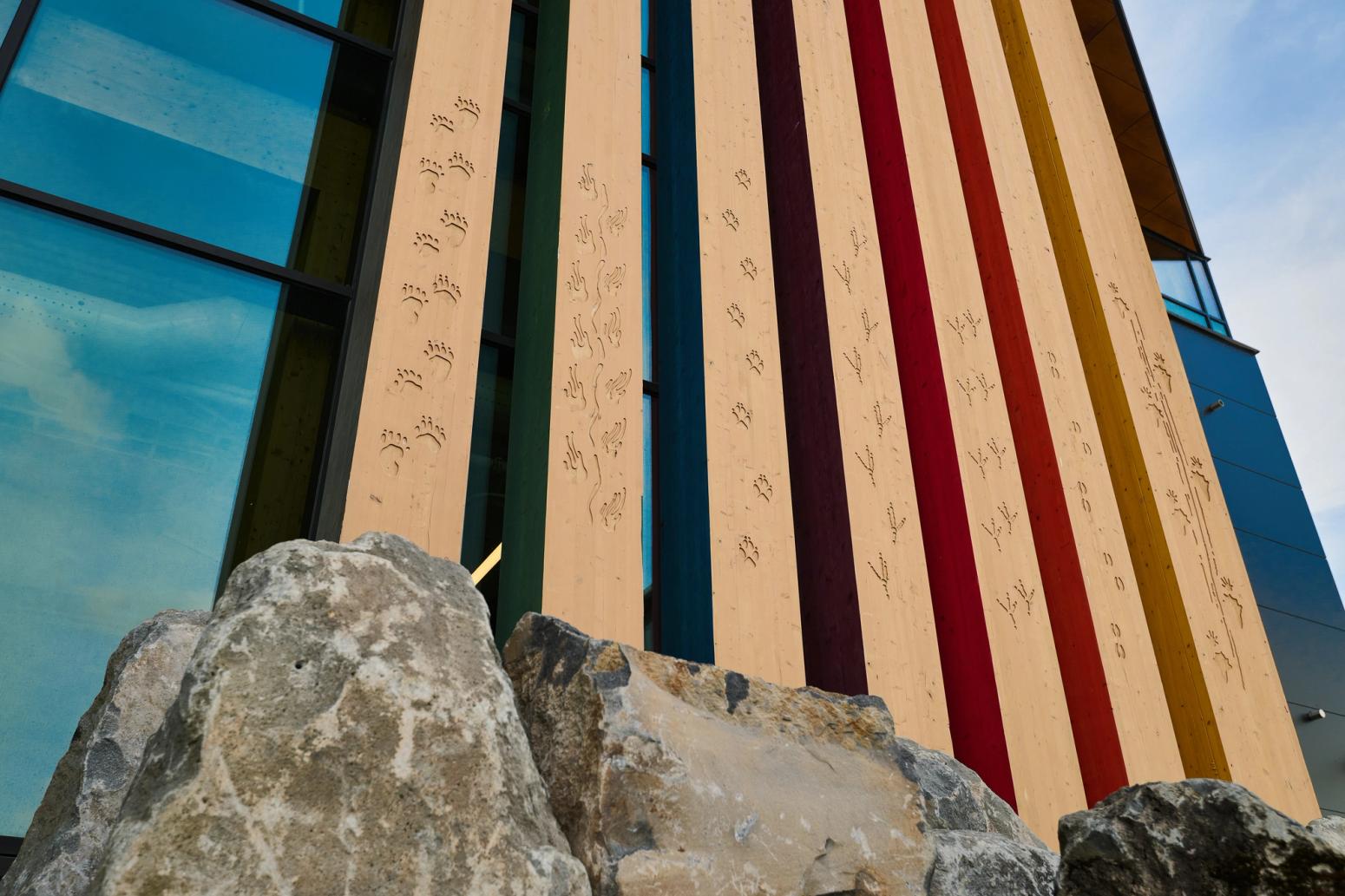
EllisDon completed a life cycle assessment to evaluate the project's embodied carbon footprint, with the goals of identifying areas for carbon reduction, estimating potential savings, and aligning with CaGBC Zero Carbon certification standards. This assessment, which examined the primary material assemblies of the project, contributed to the development's broad low-carbon sustainability goals and supported the achievement of the Zero Carbon Building Certification.
Awards
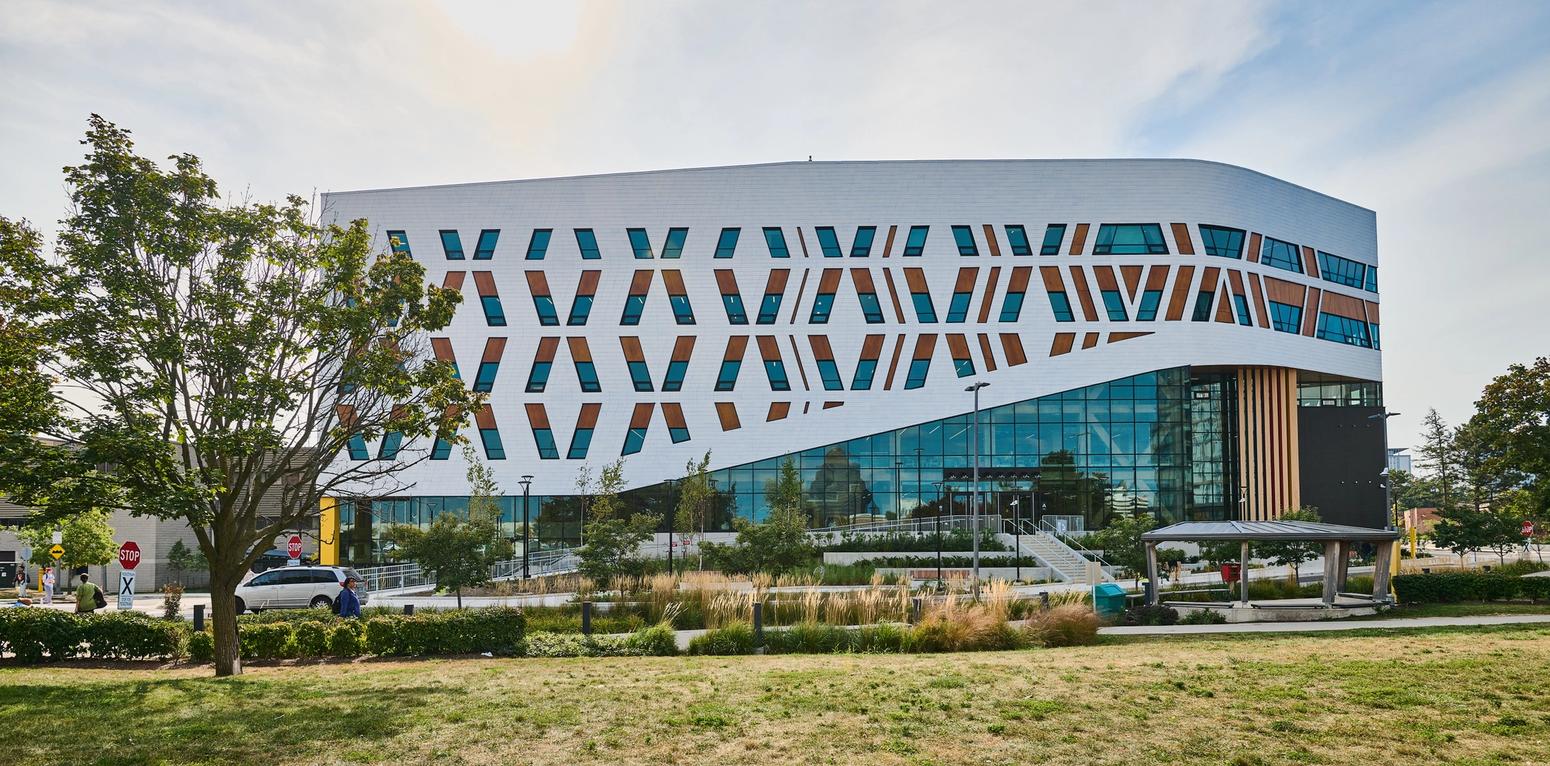
The project pursued a holistic approach to sustainability, improving the student experience by following recognized standards and implementing strategic measures. The project has achieved the following credentials:
- Best of Canada Award – Canadian Interiors
- Special Mention A+ Awards –Architizer
- DesignExcellenceAward – Ontario Association of Architects
- Award of Merit, Community Engaged Design – American Institute of Architects Canada
- 2024 CAGBC New Construction Award – Canadian Green Building Council
- WELL Silver Certification