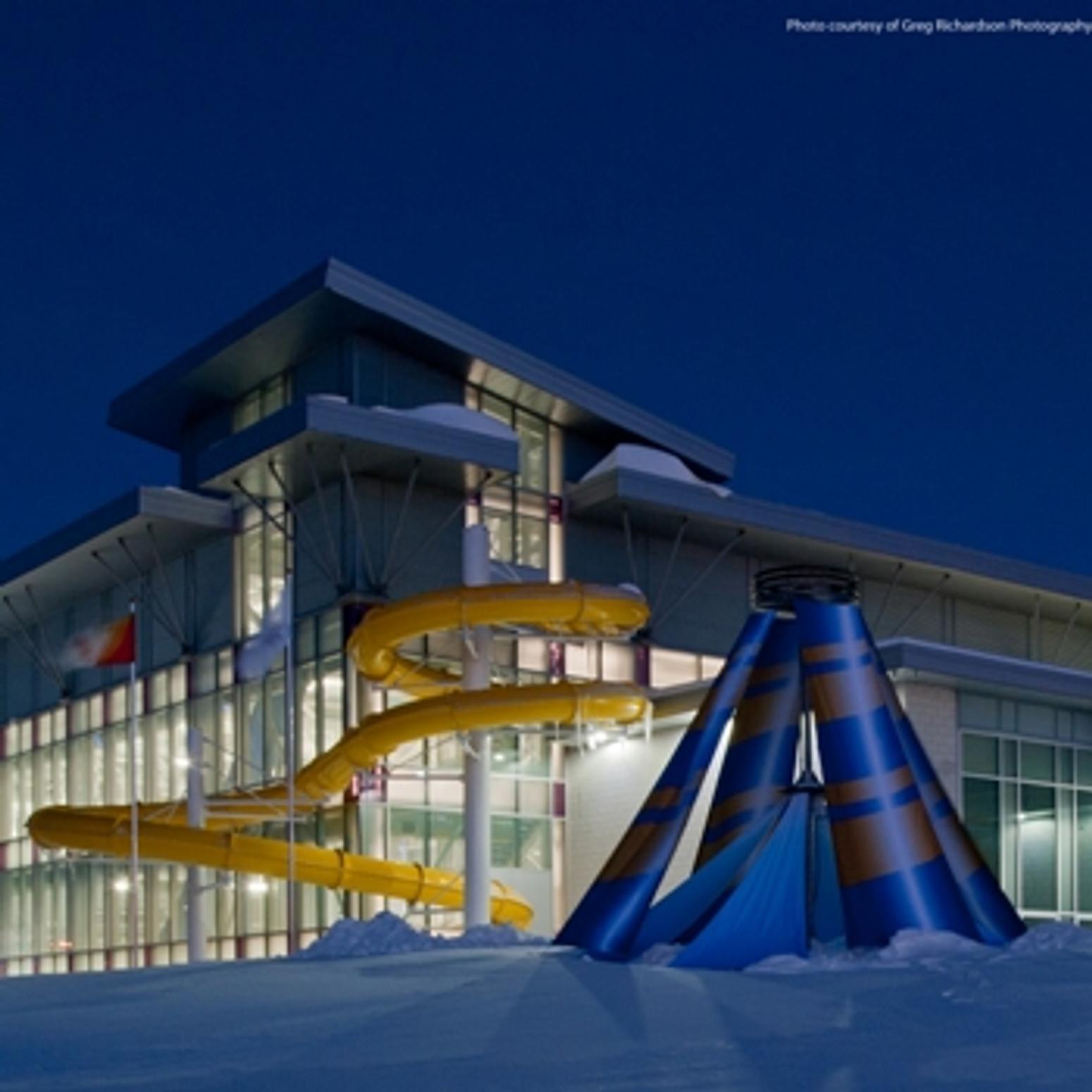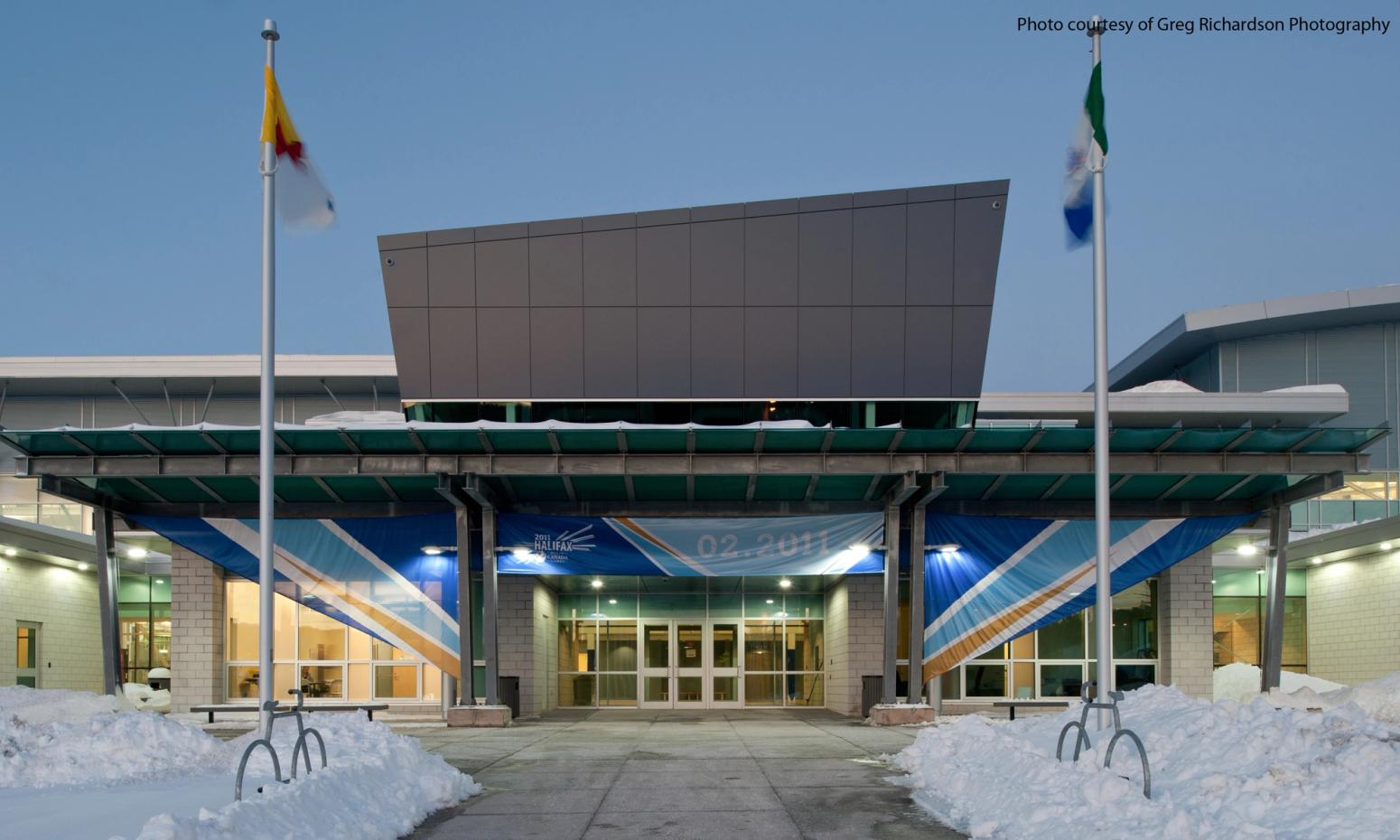Canada Games Centre
Client
Halifax Regional Municipality
Region
Halifax, NS
Area Office
Halifax
Year Completed
2011
Size
172,000 sq. ft.
Sector
Buildings
Sub-Sector
Culture & Recreation
The Story
The Halifax Mainland Common Centre is a 172,000 sq. ft. new building housing an Aquatic Centre, Fitness Area, and Field House in Halifax, Nova Scotia. EllisDon was awarded the Construction Management project based solely upon our ability to deliver the project on time. Due to the fast track nature of the project, construction was concurrent with the design, with final design deliverables being made available in spring 2010.
The Aquatic Centre houses an 8-lane, 25 metre competition pool with the shallow end featuring an adjustable depth floor, a leisure pool with warm-up lanes, hydrotherapy whirlpool, and a kiddies’ pool. In addition, there are two water slides and numerous deck mounted water toys. The Fitness Area houses a variety of training and fitness equipment. The ground floor of the Field House can be configured for three full size basketball courts, seven volleyball courts, 11 badminton courts, or a combination there of. There is a six lane 200 meter running track as well as a long jump area on the Mezzanine level.
Interconnecting the Aquatic Centre, Fitness Area, and Field House is a common area housing offices, classrooms, meeting rooms, childcare, a youth center, an art studio, and food outlets. The landscaping uses all native species and integrates an underground boulder filled reservoir to capture parking lot storm water runoff.
The exterior face of the building uses a combination of architectural block, curtain wall, composite wall panels overlain with siding, and alpolic panels. On the roof of the structure are collections of solar panels to preheat domestic water, as well as solar duct heaters to preheat ventilation air. Rainwater from the roof is also captured and stored for grey water usage in the building. The interior of the building employs a lot of glazing allowing for natural lighting from the exterior to penetrate deep into the building.
The interior finishes were selected for their suitability in this sporting and recreation facility. The floor finishes included several different synthetic sporting products as well as wood and ceramic flooring. This centre hosted the Canada Winter Games in February 2011.
This Project achieved LEED® Silver certification.
Awards
• 2011 - “Steel Design Award - Atlantic Region Merit - Award of Excellence” - Canadian Institute of Steel Construction
Testimonial
“To achieve the schedule deadline of completion prior to Canada Games test events, 85 tenders were issued. Not only was the schedule demanding, but the local marketplace was extremely busy and EllisDon were creative in motivating the trades to ensure success. This was the cleanest construction site we have ever been on. EllisDon communicated effectively through the entire project, and provided solid advice. EllisDon were team players when called upon and took a leadership role when it was their responsibility to lead.”
- Terry Gallagher, Manager Facility Development
Halifax Regional Municipality


