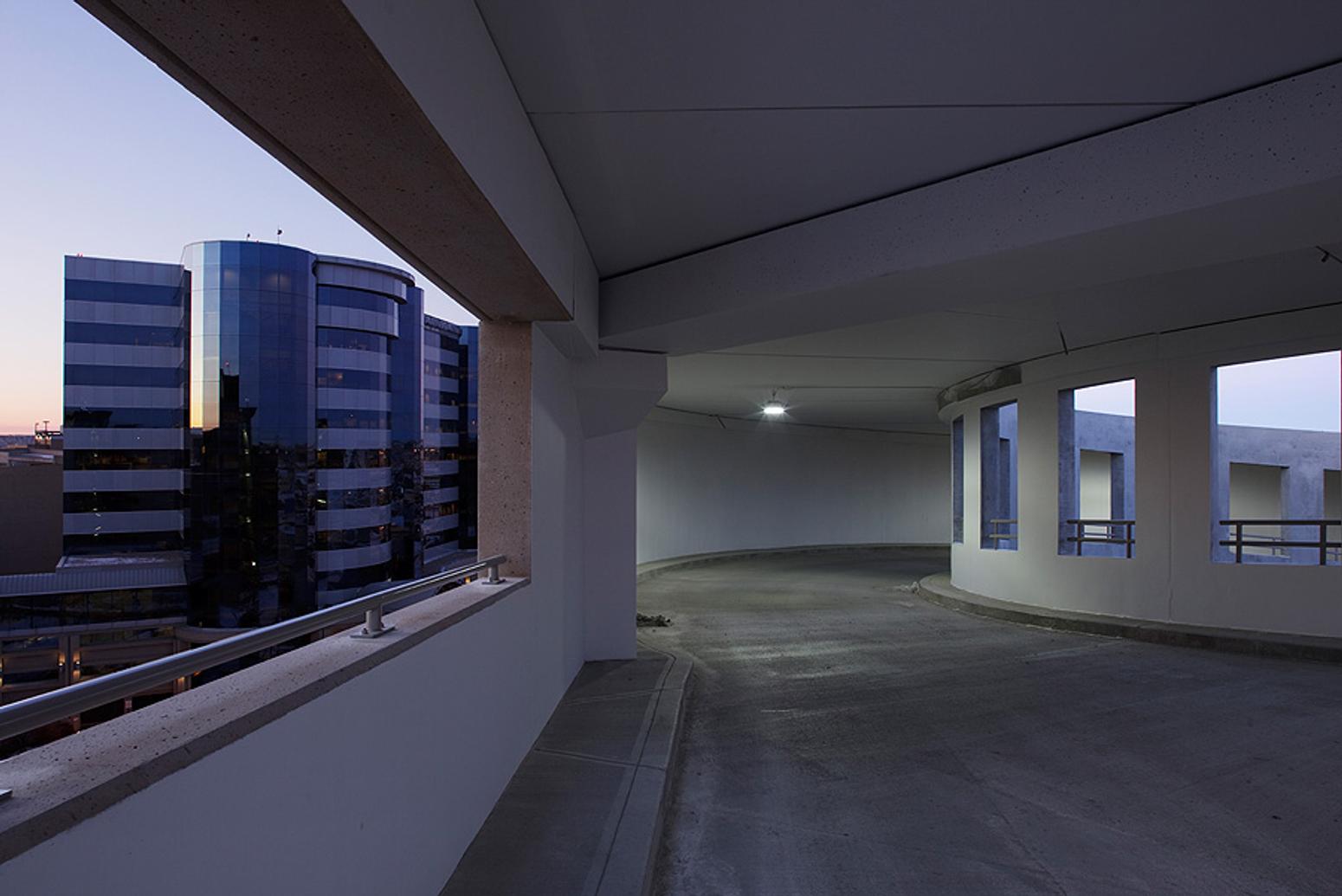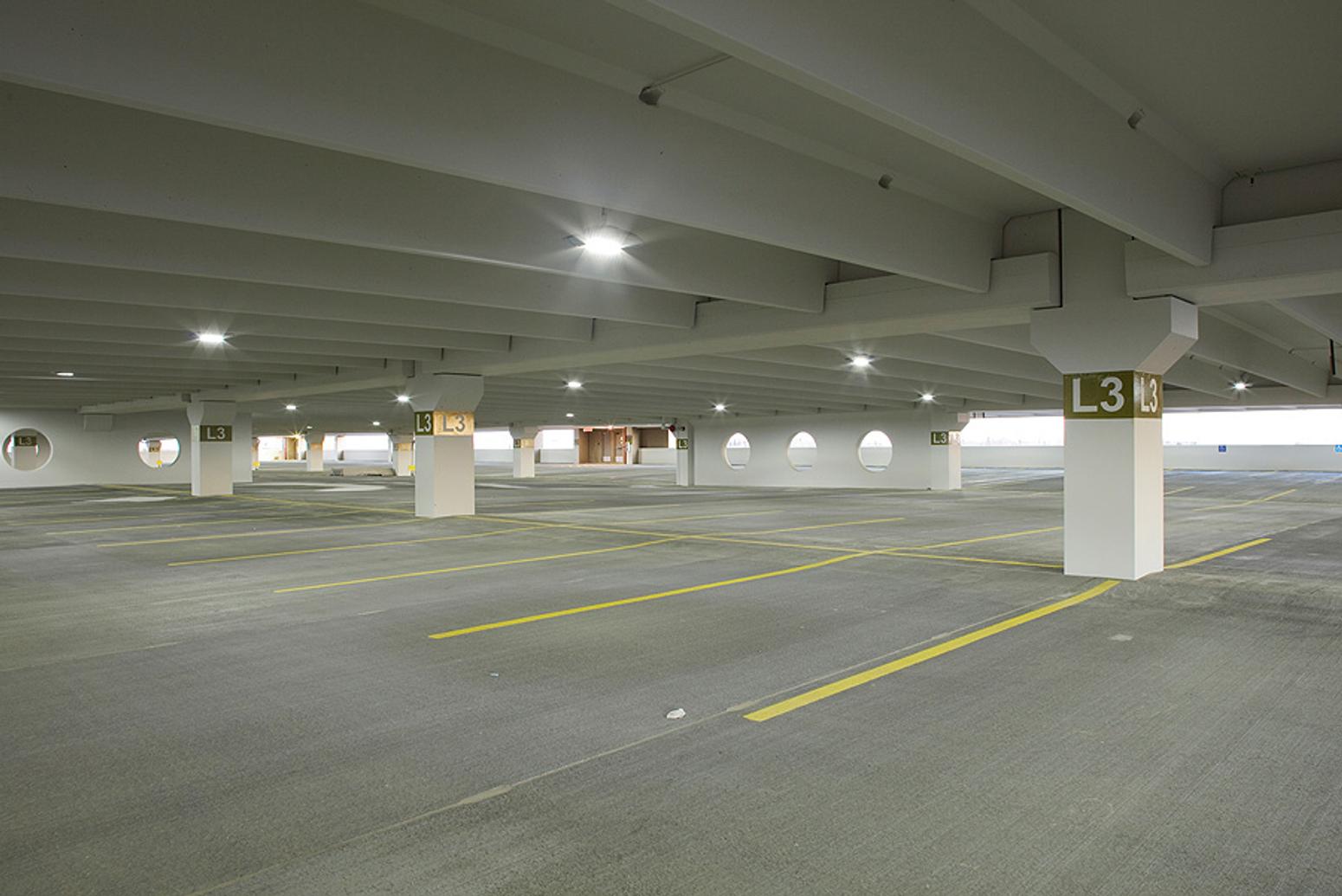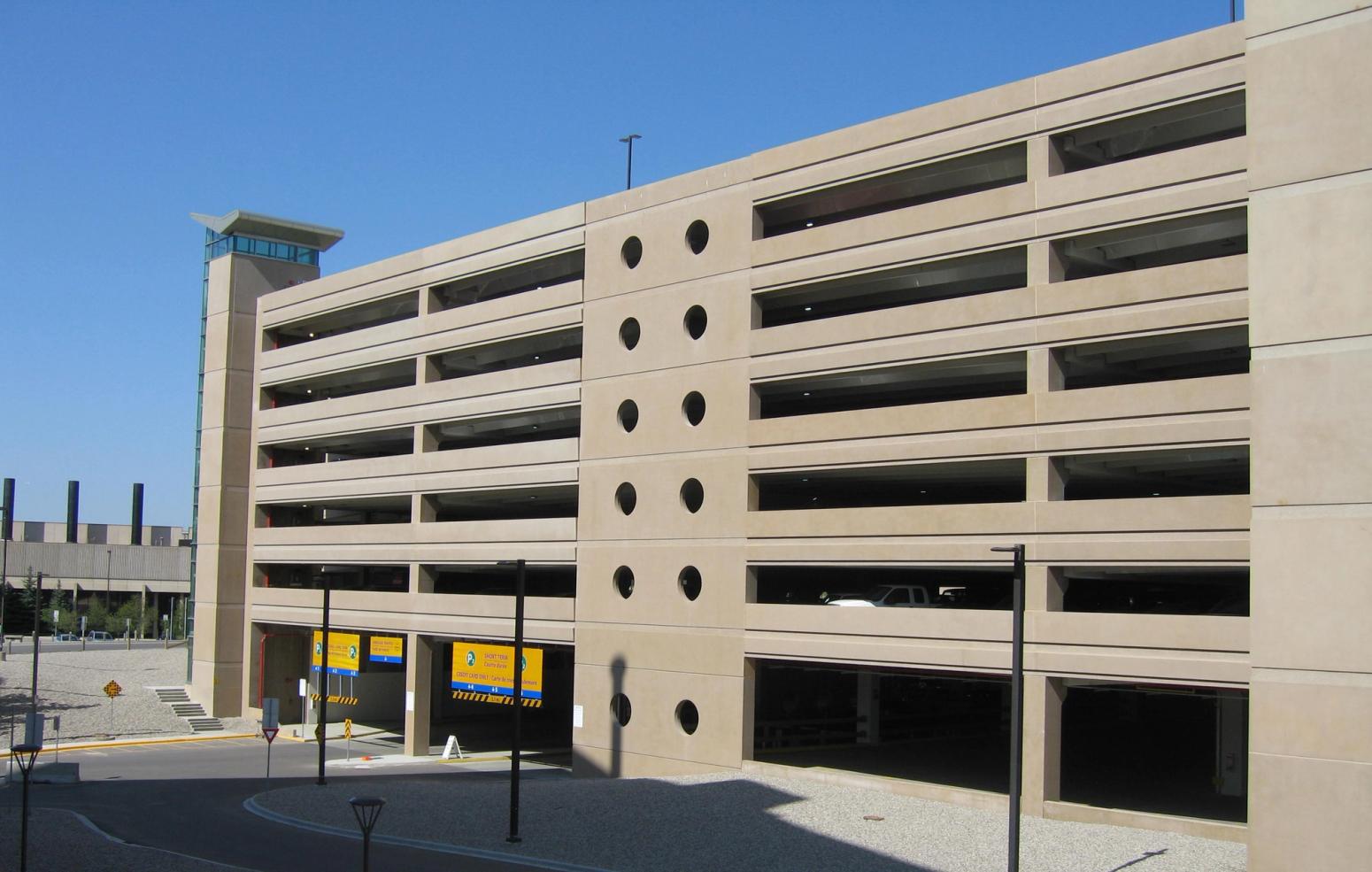Calgary International Airport – Parkade Expansion
Client
Calgary Airport Authority
Region
Calgary, AB
Area Office
Calgary
Size
513, 542 sq. ft.
Sector
Buildings
Sub-Sector
Aviation
The Story

The Parkade Expansion at Calgary International Airport represents a significant development, adding a substantial amount of parking space to accommodate the growing needs of travelers. The seven-storey structure enhances the airport's capacity by providing parking for an additional 2000 cars, ensuring a more convenient and efficient experience for airport users.

Structure Details:
- A seven-storey, above-ground parkade with an open, unenclosed design composed of precast concrete.
- An adjacent elevated precast concrete roadway that seamlessly connects to an existing road infrastructure.
- Pedestrian and auto bridges integrated into the parkade for easy access and navigation.
- Two operational elevators installed with the provision for adding a third elevator in the future.
- The parkade features two spiral ramps, designed for the smooth flow of traffic to and from the upper levels.
- The foundation is supported by over 400 drilled and compacted piles, ensuring the stability and durability of the structure.

Operational Considerations:
To minimize disruptions to airport operations during the construction phase, temporary detour roads were established. These detours ensured the continuity of normal airport activities, maintaininga high level of service for airport patrons.
Strategic Enhancement:
Upon EllisDon's expert recommendation, the elevated roadway was extended by an additional 36 meters. This foresight provides a foundation for future expansions at the airport.