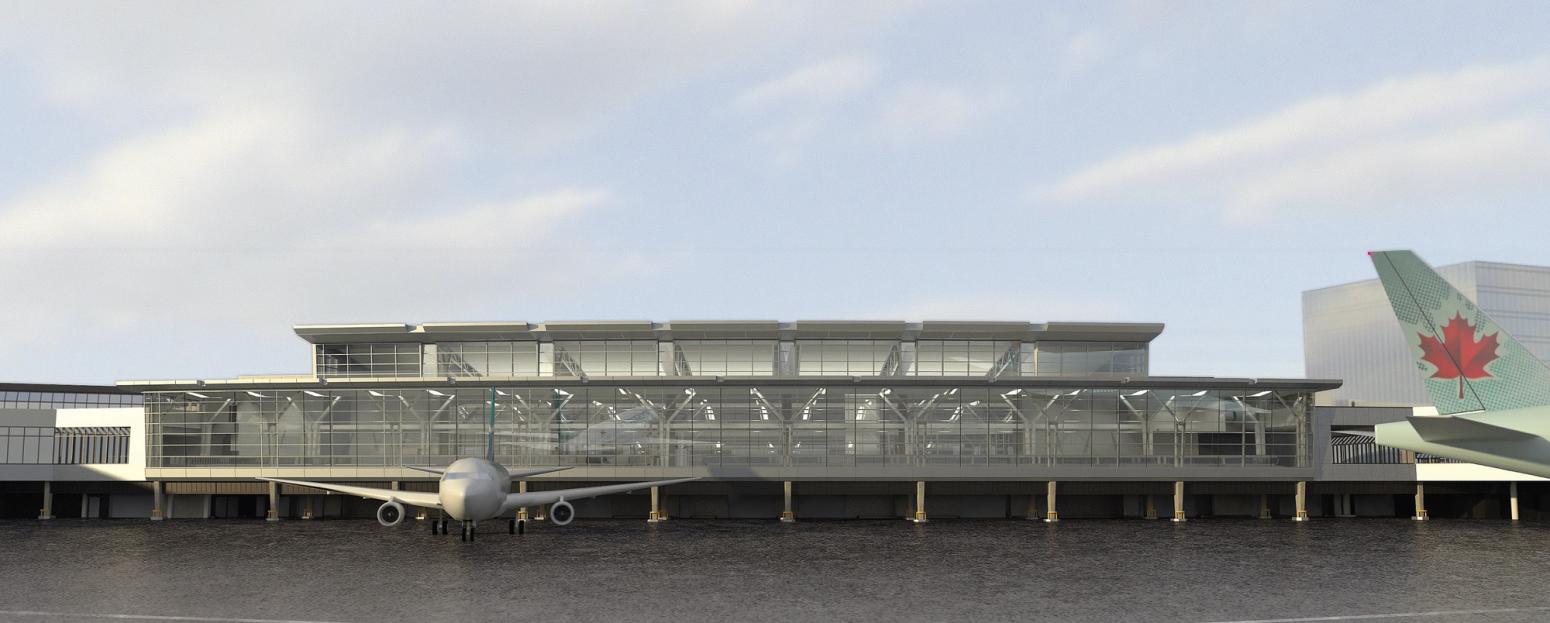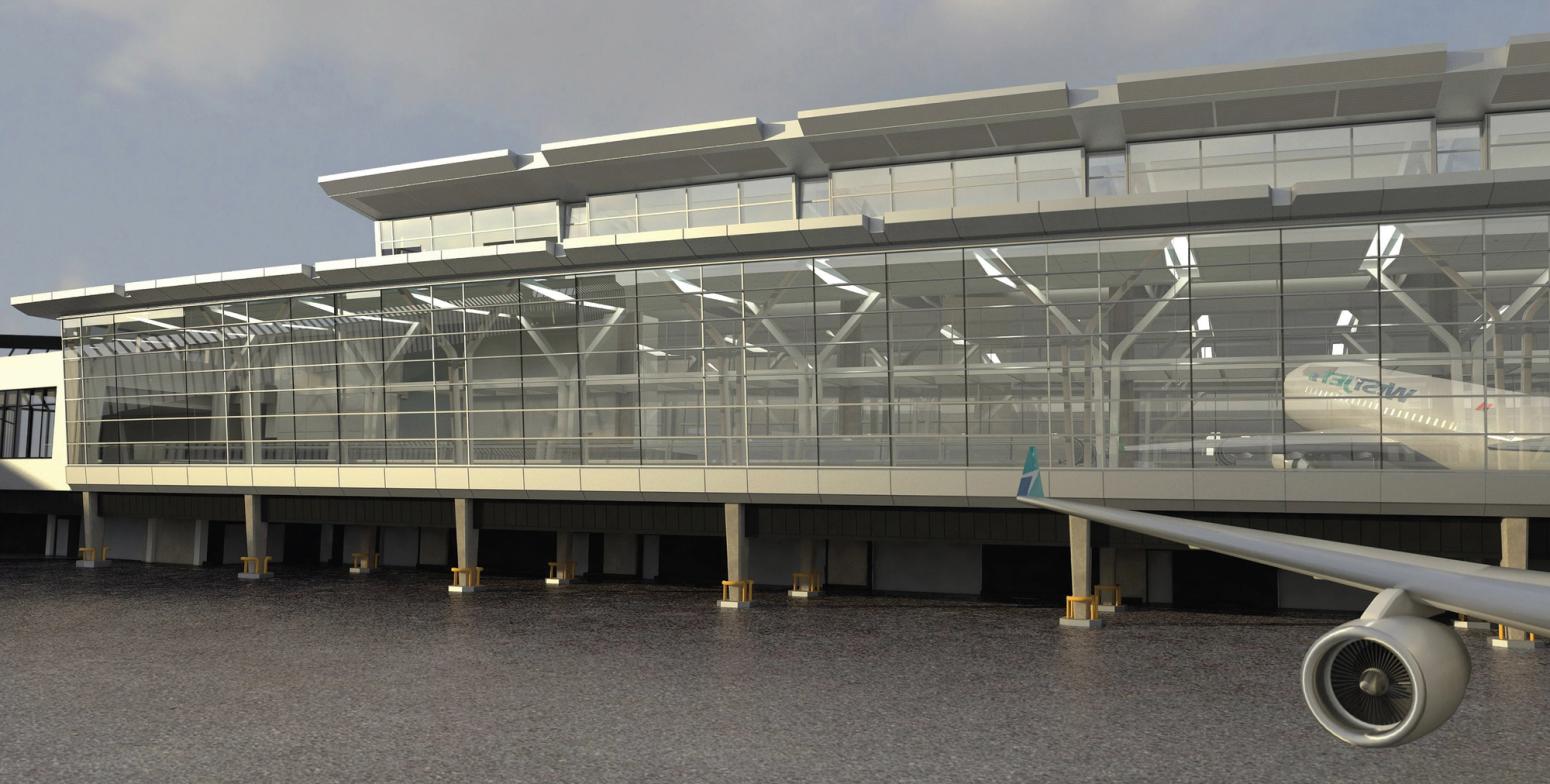Calgary International Airport - Connectivity Corridor
Client
Calgary Airport Authority
Region
Calgary, AB
Area Office
Calgary
Size
126, 000 sq. ft.
Sector
Buildings
Sub-Sector
Aviation
The Story

The Calgary Airport's Connectivity Corridor is a pivotal addition that bridges the International Facilities Project (IFP) with the Airport Terminal Building (ATB). This corridor serves as a secure and streamlined passageway, facilitating effortless movement between the IFP and Concourse D, enhancing the passenger experience at the west end of the ATB.

Unique Features:
- Controlled intersection designs featuring speed bumps and direct turns to moderate tram speed and ensure pedestrian safety.
- Architectural elements such as benches and bollards that provide a clear separation between tram routes and pedestrian zones.
- Durable and timeless interior materials complemented by bright white walls and a steel structure, creating an inviting atmosphere.
- Wall frames designed to accommodate potential advertising space.
- Secure circulation routes for passengers on travelators, trams, and a pedestrian walkway, along with an underlying service space for efficient baggage conveyance between the IFP and the terminal.
- The newly installed baggage system by EllisDon integrates seamlessly with the existing baggage infrastructure.
- Additional Airside Connections Corridor between Concourses A and B/C, which is an elevated, single two-storey bay addition extending along the ATB.