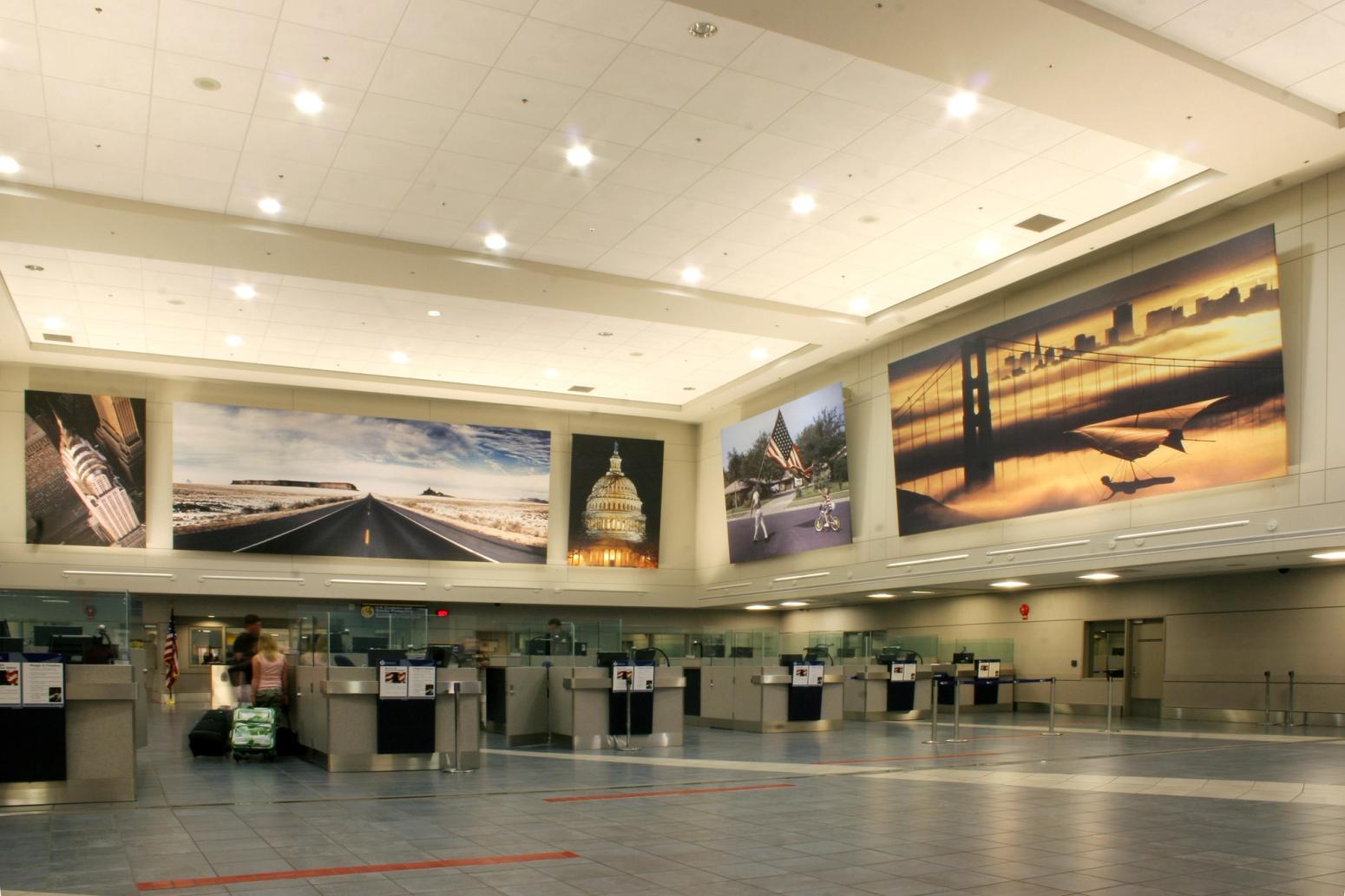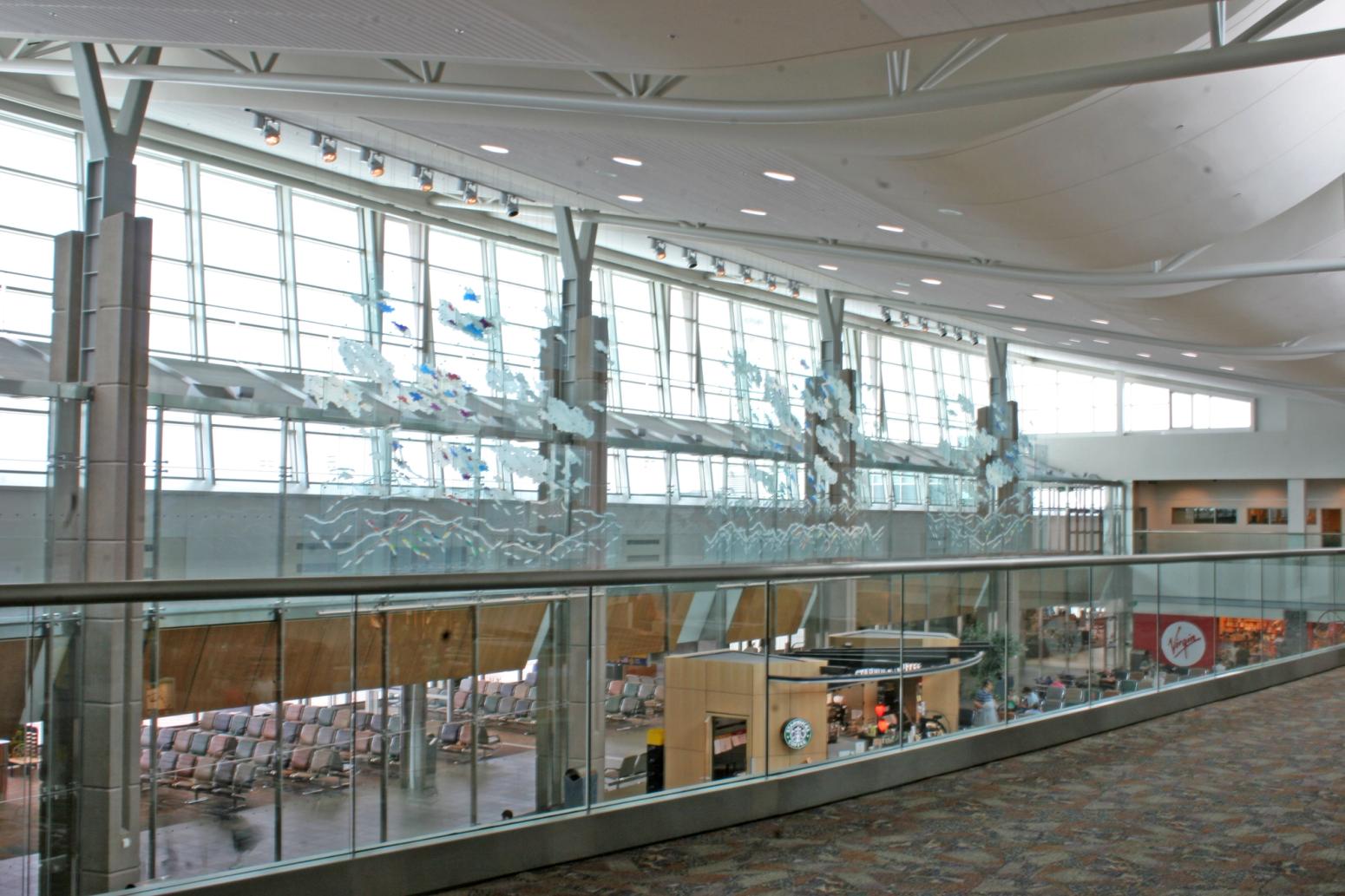Calgary International Airport - Air Terminal Building Redevelopment
Client
Calgary Airport Authority
Region
Calgary, AB
Area Office
Calgary
Size
599,916 sq. ft.
Sector
Buildings
Sub-Sector
Aviation
The Story

EllisDon methodically executed pivotal redevelopment projects at Calgary International Airport. These projects are part of a strategic initiative to bolster the airport's infrastructure, increase its capacity, and significantly enhance the passenger experience.

Project Highlights:
Courtyard Infill Renovations:
- Renovation of 79,205 sq. ft. to incorporate an automated baggage handling system with advanced Explosion Detection System technology.
- Installation of a two-level escalator system and twelve new trans-border ticketing counters.
- Structural demolition and reconstruction within the existing base building, ensuring no impact on the airport's 24/7 operations.
Concourse D Expansion:
- A 233,209 sq. ft. expansion of the north terminal area to provide larger ticketing and check-in spaces.
- Construction of new domestic baggage claim facilities and bag stripping areas for inbound flights.
- Integration of relocated jet bridges into the terminal's design to improve passenger boarding efficiency.
Concourse D Further Expansion:
- Addition of three main areas: North Processor (125,816 sq. ft.), D Pier (112,319 sq. ft.), and D Hammerhead (49,367 sq. ft.).
- Creation of 21 new check-in stations leading to an efficient pre-board screening area, directing passengers to the D Pier.
- Development of a new International Arrivals Hall, a Central Retail Hall, and enhanced public spaces, complete with dining options, retail outlets, and art displays.