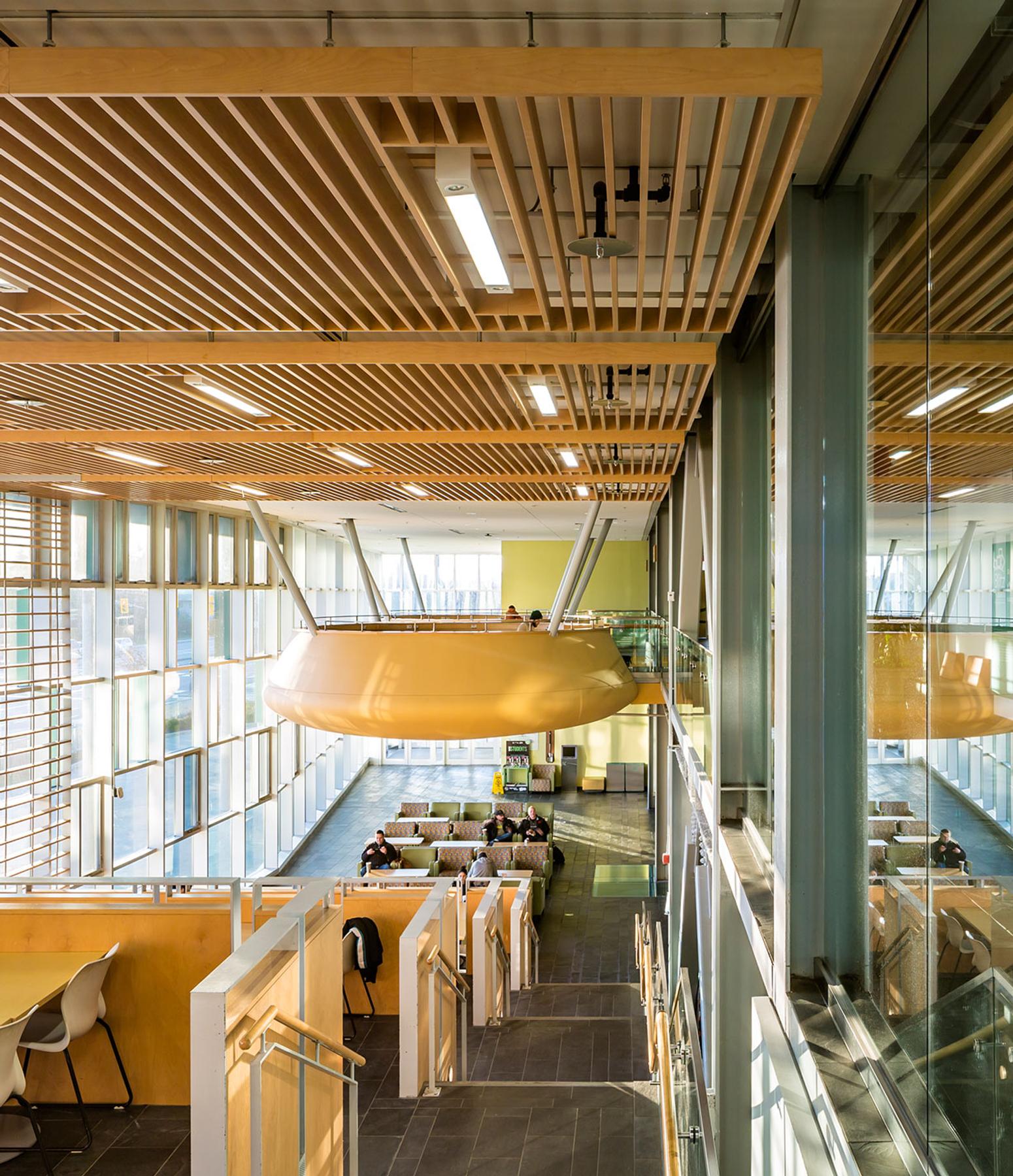Algonquin College of Applied Arts & Technology
Client
Algonquin College of Applied Arts & Technology
Region
Ottawa, ON
Area Office
Ottawa
Year Completed
2011
Size
185,000 sq. ft.
Sector
Buildings
Sub-Sector
Education (Institutional)
The Story
The Algonquin College – Centre for Construction Excellence building is an architecturally iconic, LEED Platinum, multi-faceted, post-secondary facility constructed and designed to be a ‘living laboratory’ for the students, staff and industry professionals. The 185,000 sq. ft. educational centre offers state-of-the art facilities for construction-related education and training, and serves to demonstrate the construction possibilities that are achievable through innovative design, construction, operations and maintenance efforts. The new building identifies Algonquin College as the focal point for skilled trades programs in eastern Ontario, attracting the best in educators, researchers and students, while positioning the City of Ottawa as a centre of excellence for trade professionals. The construction of the facility included: a 21st century learning environment, an inter-professional space for students in Algonquin’s construction and design related programs, a five-storey atrium that provides students, staff and the local community members an informal meeting and learning areas, a terraced student commons that overlooks the lobby, and a great hall that is an ideal place to hold exhibitions or to showcase the work of students. In addition, this five-storey tower (complete with a five-storey atrium) holds classrooms, labs, public spaces and a cafeteria; and, a low rise building including shops, such as wood working, machine shops and three loading docks.



EllisDon also constructed a new pedestrian bridge that connects the existing building to the new building and to the new transit station allowing students to travel safely across an arterial street; as well as a new light rail transit tunnel. In terms of sustainability features, a green roof with native vegetation is accessible to students and visitors. The atrium is the home of a five storey bio-wall that helps clean indoor air and control humidity levels. The site plan was designed to collect all stormwater and rainwater in a cistern, which is used to flush toilets. EllisDon supervised and managed both the design and construction process which included the coordination of over 25 subcontractors and 10 consulting firms under subcontract agreements. All of these firms worked seamlessly together in a fast-track Design-Build environment to complete the project on time and on budget.