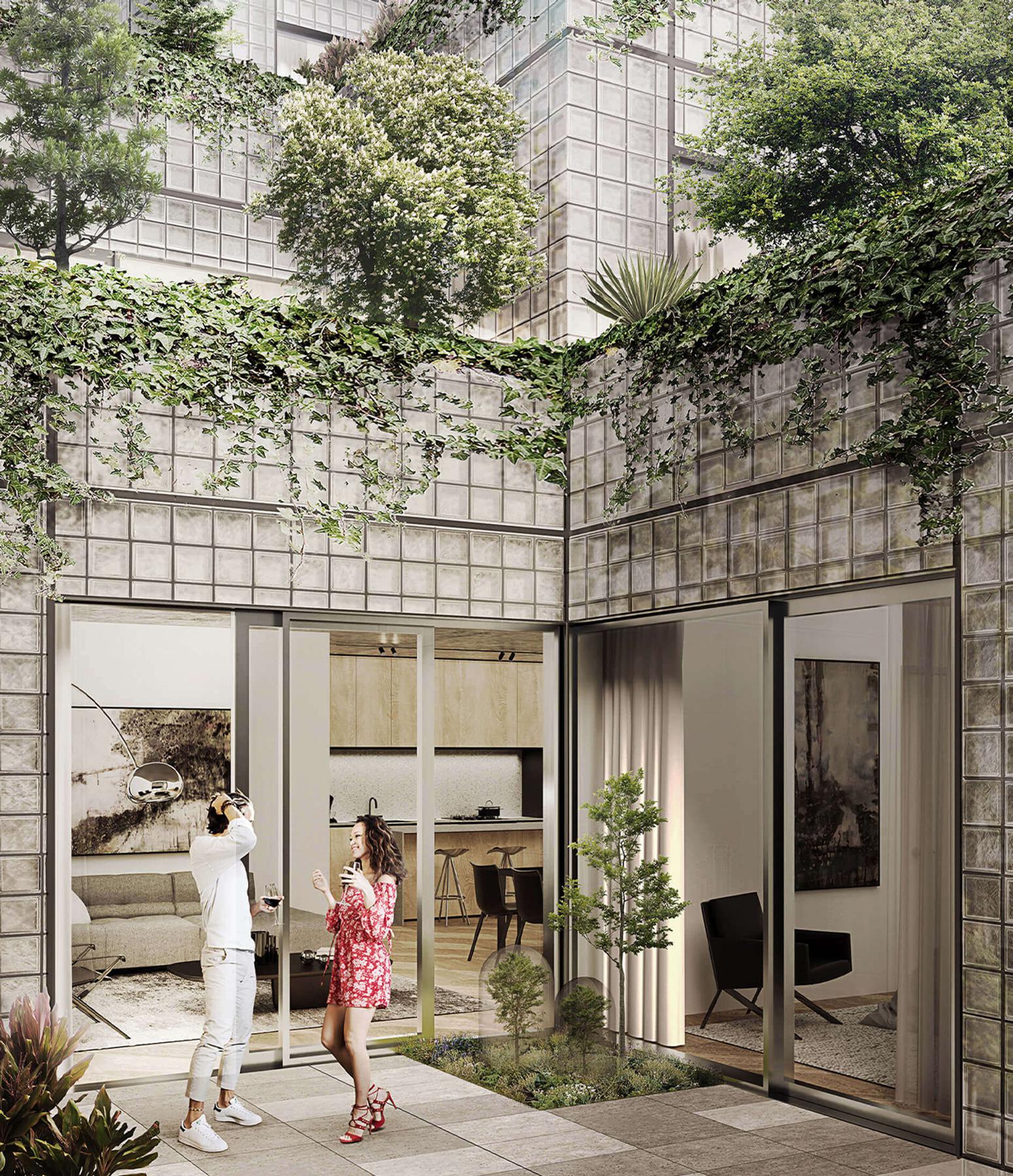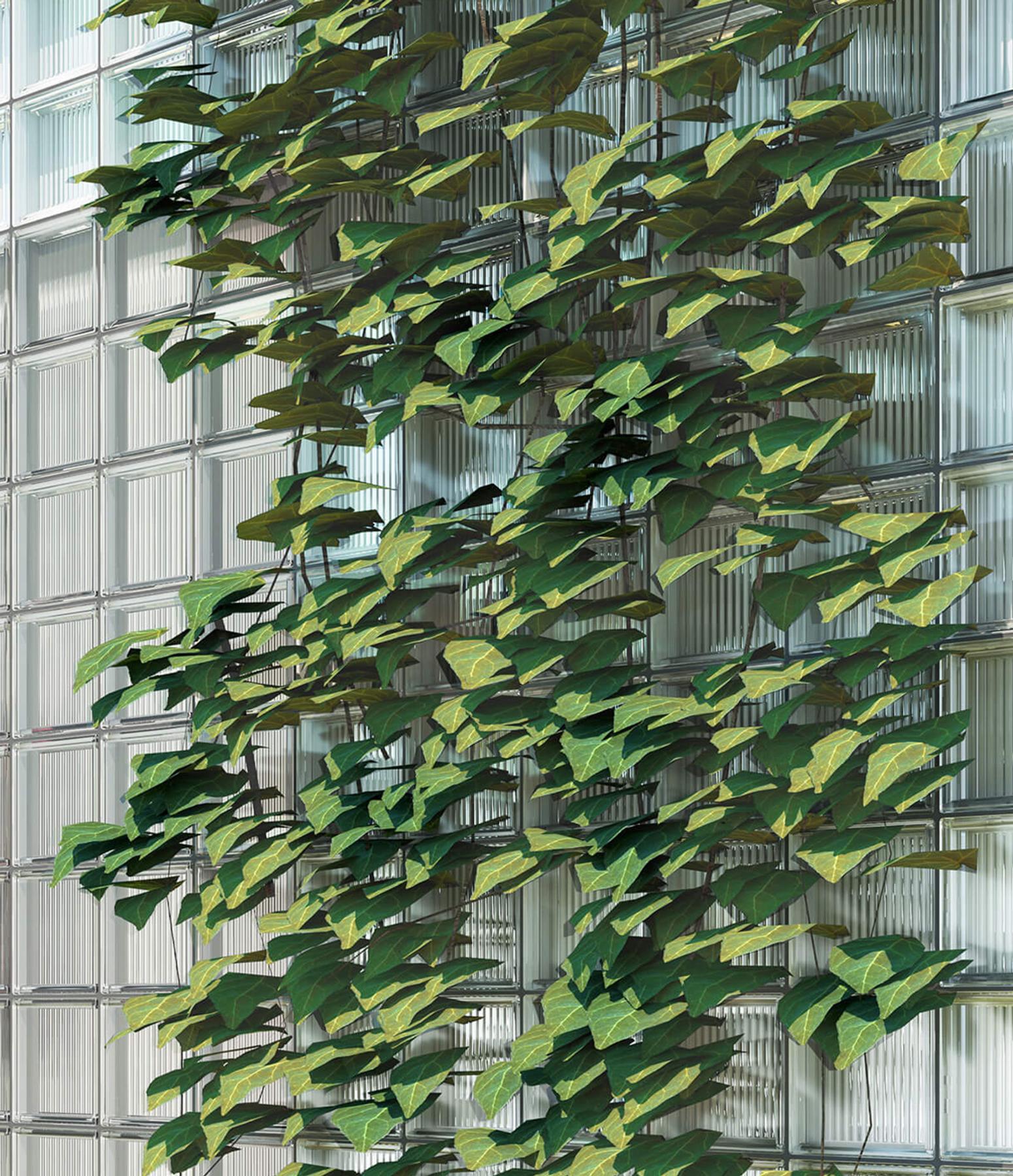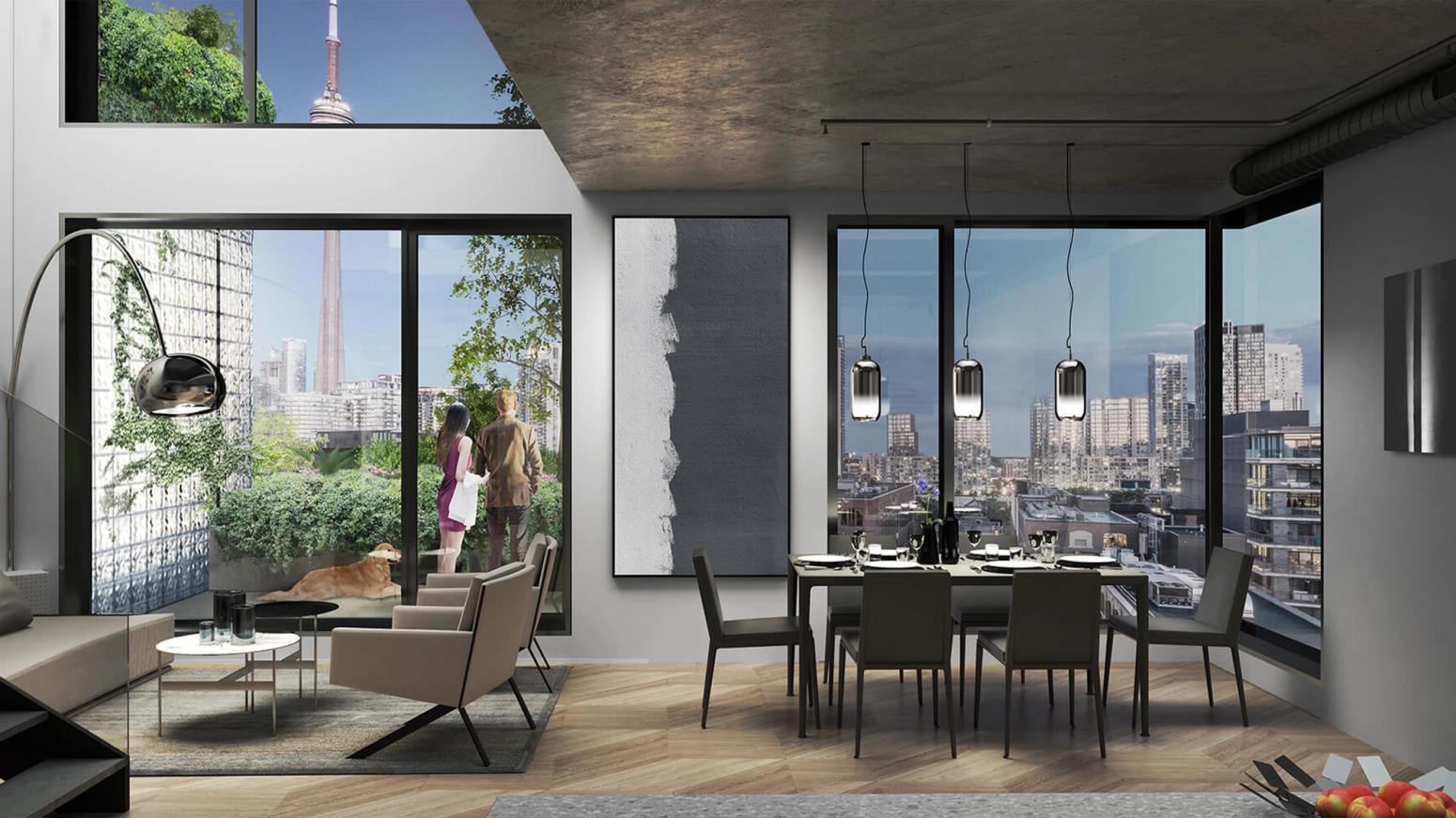489-539 King St. West Development
Client
489-539 King St. West Inc.
Region
Toronto, ON
Area Office
Toronto
Year Completed
2023
Size
54,709 sq.ft.
Sector
Buildings
Sub-Sector
Residential/Mixed Use
The Story
The 489-539 King St. West Development project involves the construction of mixed-use buildings backed into four separate peaks ranging from 12 to 16 storeys of rising and falling volumes on a 45-degree plane. While the massing is inspired by Habitat 67 in Montreal, the buildings’ suites would rotate 45 degrees away from the street grid, creating a highly animated street frontage. A total of 440 residential units will be included.


The buildings will surround a large interior courtyard, designed to invite both residents and passerby into a more intimate communal environment large enough to host substantial crowds for different events, festivals, and other activities. Above, the rectilinear volumes will be topped with extensive greenery.
This project will introduce an aesthetic that stands apart from Toronto’s recent built form. It will also include the retention of the heritage buildings on King Street.
