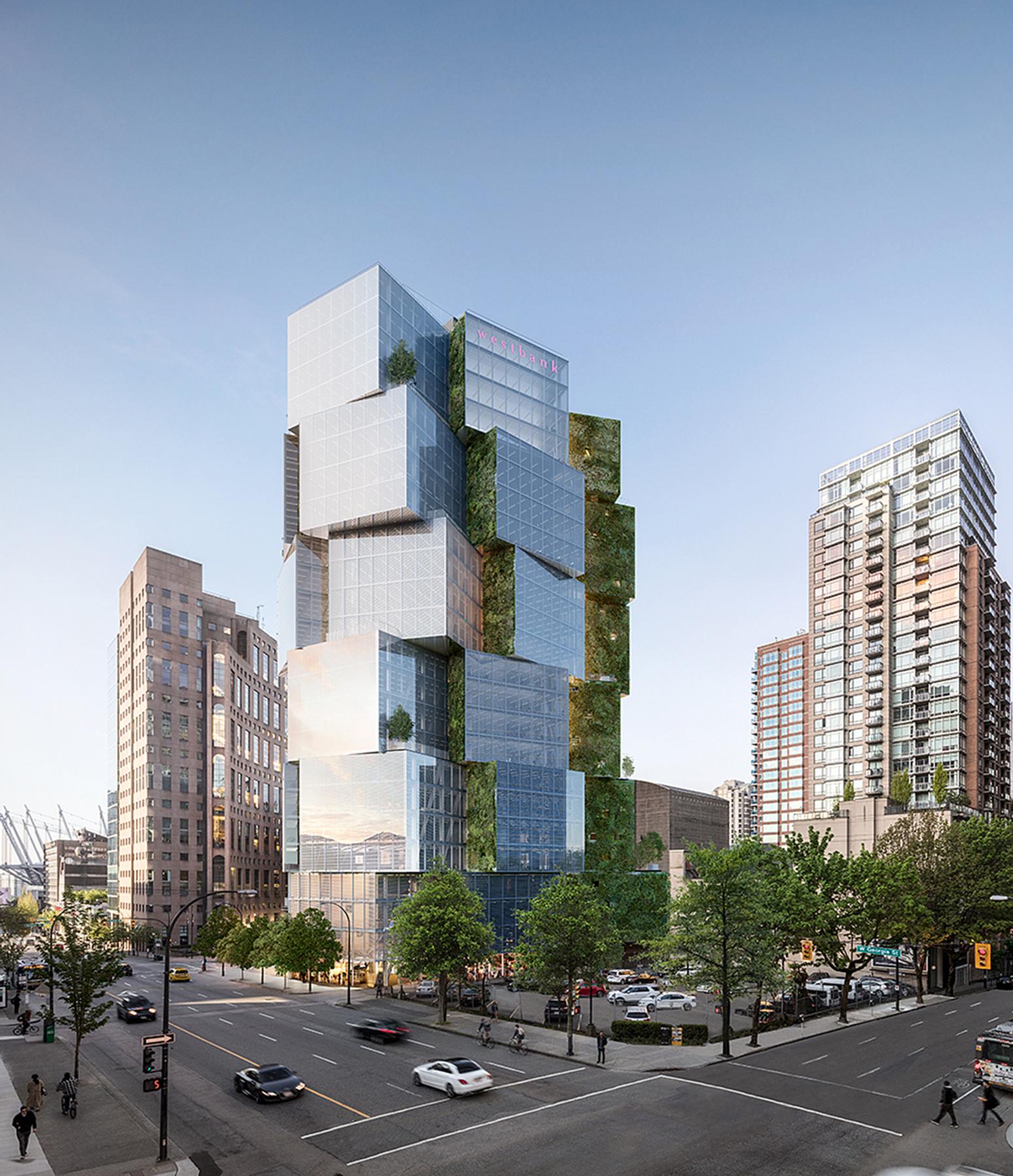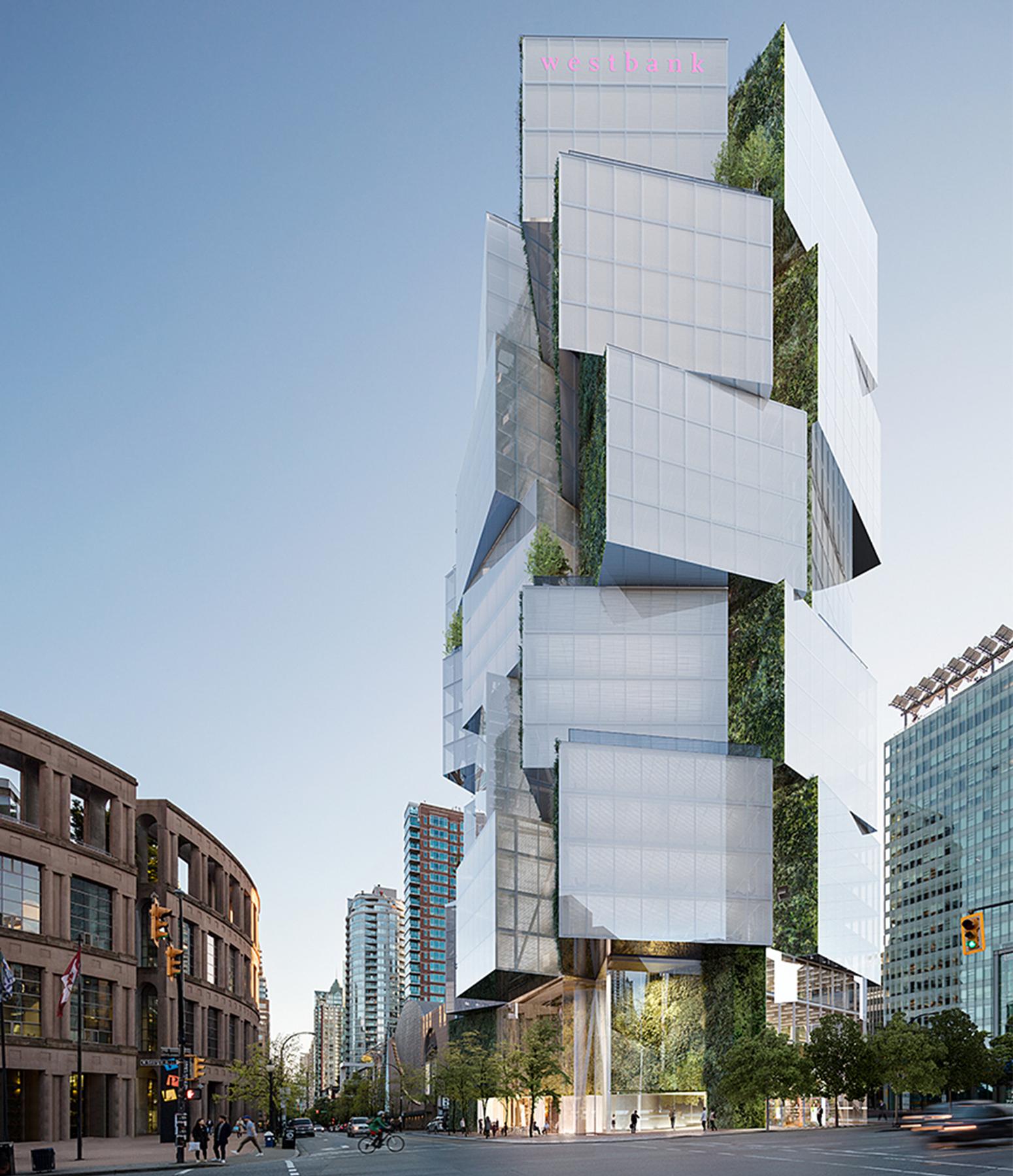410 West Georgia
Client
Westbank
Region
Vancouver, BC
Area Office
Vancouver
Year Completed
2022
Size
367,000 sq.ft.
Sector
Buildings
Sub-Sector
Commercial Office


The Story
EllisDon provided pre-construction and construction management services for the 410 West Georgia project, for local developer Westbank. At 301-feet-tall, the project is a unique 24-storey commercial tower with a structural steel frame, a concrete core, and a six-level below-grade parking garage with 235 stalls. On the ground level, a four-storey high lobby offers spaces for galleries, cafes, restaurants, retails spaces, and an extensive public realm. Public realm features include pavers, seating, lighting, a water feature, and a raised terrazzo platform for performances and gatherings.
Designed by Merrick Architecture, the cube design is inspired by a Japanese Noguchi lamp. To achieve the design, the building consists of a concrete core supporting vertical steel columns, structural steel beams, and steel decking, effectively forming a cogwheel of boxes. Each cube has four-storeys, triple-pane curtain wall, openable windows, wide column-free spaces, and glass floors. Hydroponic living walls with greenery and water elements adorn the area between each cube. Tenants also have access to a garden and amenity space on the roof.