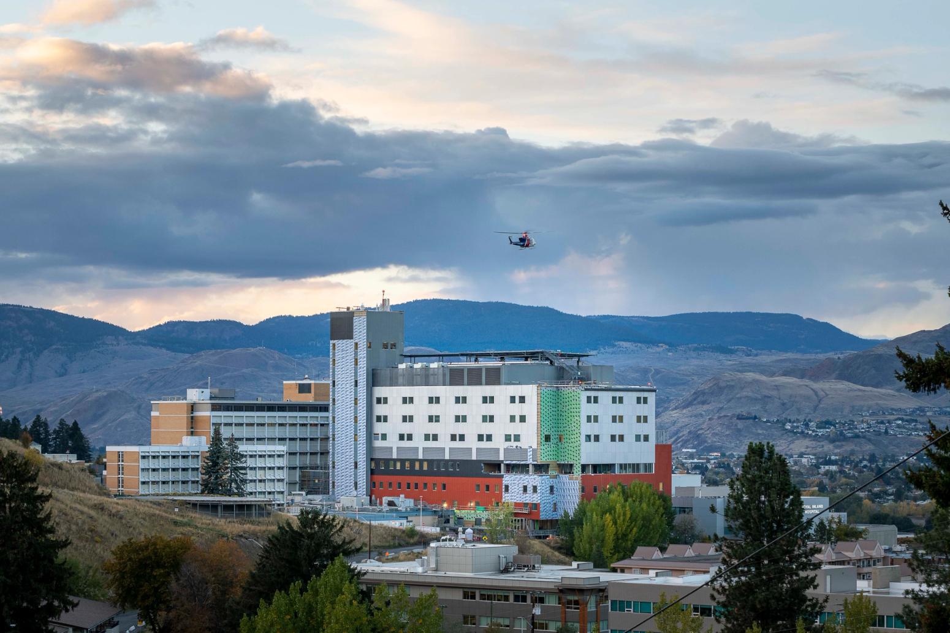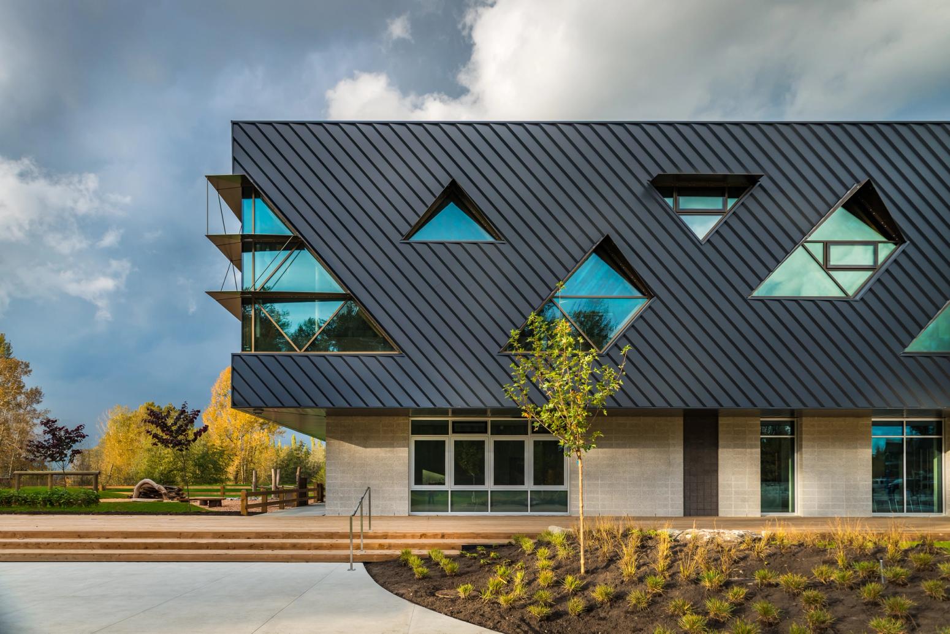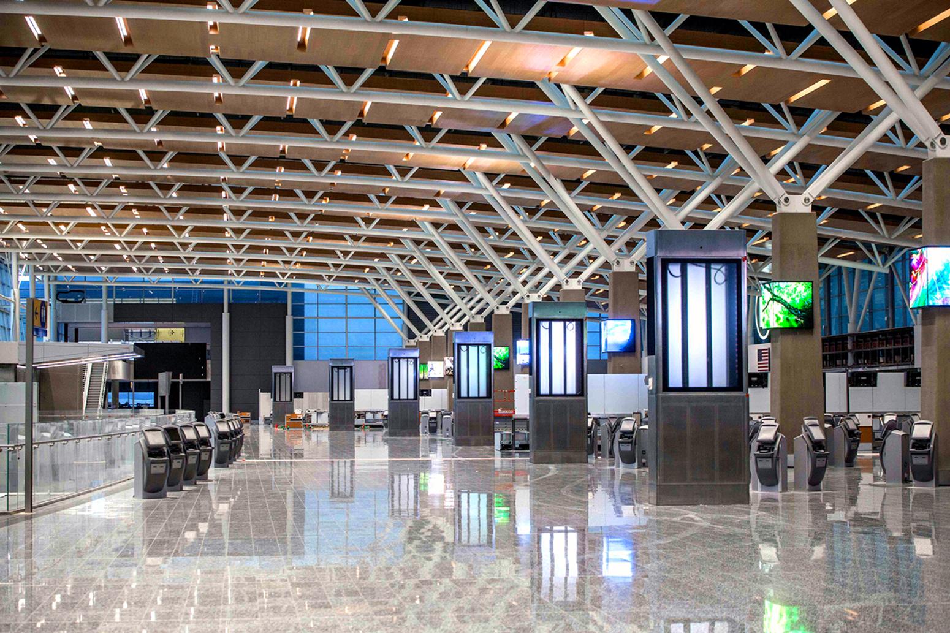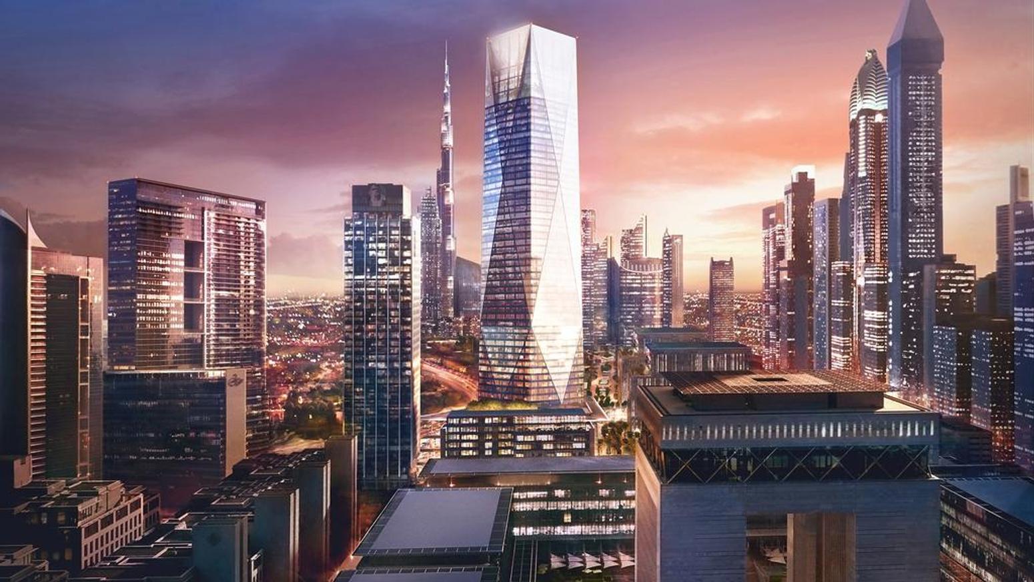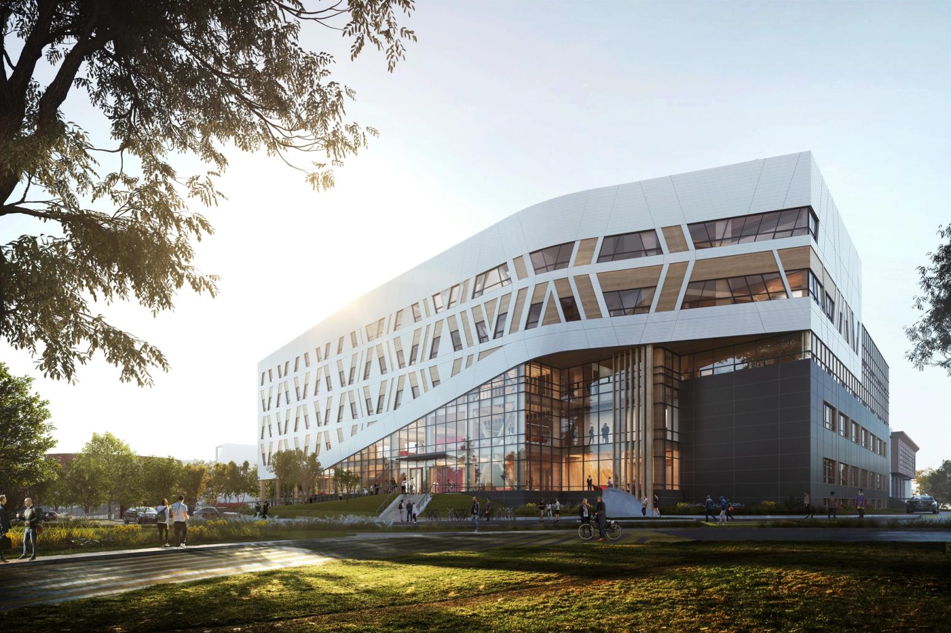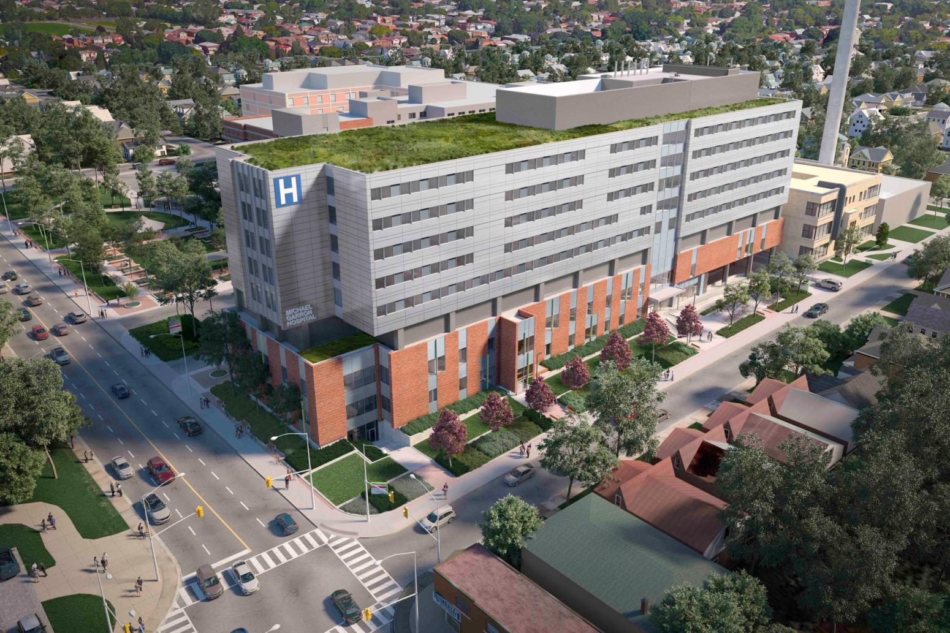Jun 27, 2020
Spotlight
Royal Inland Hospital Patient Care Tower Project (DB)
Client: Interior Health Authority
Location: Kamloops, British Columbia, Canada
Delivery Model: Design-Build-Finance-Maintain
Size: 288,472 sq.ft.
Value: $417 million
Project Highlights
- 2018 North American Social Infrastructure Deal of the Year at the Infrastructure Journal Global Awards.
- The first project to achieve official Green Bond accreditation through the International Capital Markets Association.
- Designed and built to achieve LEED® certification
- Compliance with British Columbia’s Wood First Act
- Compliance with all applicable codes, standards, and guidelines of British Columbia’s Hydro High-Performance Building Program, ‘PowerSmart’. There is potential for 50,000 kWh per year in electrical reductions.
EllisDon’s Design-Build team was responsible for the management and coordination of all designers, consultants, design-build and design-assist subcontractors, and suppliers from the start of the pursuit phase through to Financial Close in developing the project design and construction solutions.
The Design-Build uses an Integrated Design Team approach to develop the design and construction solutions for design-build projects. The approach facilitates the testing of design and construction solutions by all teams involved with respect to meeting the client’s design vision, objectives and requirements, constructability, capital cost, energy performance, and lifecycle and operational performance requirements. The collaboration of this multidisciplinary team of specialists allows the team to test numerous options to develop the best technical, financial, and operations solutions in order to win projects on achievable and feasible terms. Following a successful procurement phase, this collaboration continues through the detailed design phase in partnership with the client and their user and stakeholder representatives.
On this project, the Design-Build team also played a key role in the development of the design concept with a focus on creating nature views and outdoor terraces for staff and patients. The reorganization of the mental health department location to provide a more restful location away from the helipad was also an essential element of the new design.
EllisDon’s design concept for the project was “Connection: Where the Waters Meet”, an idea founded on the team’s extensive research to establish the regional contextuality for the project; the history of the Kamloops South-Thompson Region was the basis for the themes, palettes, and iconography embedded in the design solution. The research examined the geographic, cultural, and social foundations of the community. The key foundations integrated into the design included diverse elements of Indigenous Crafts: Weaving, Beading (Level 8); Ranching (Level 7); Flora, Fauna and the Natural Landscape (Level 6); Mining (Level 5); the Railway (Level 4); Families—Creating Home (Level 3); and Sports and Activities (Level 2). These elements were developed into a different theme on each floor level to create singular identities for programs, spaces, and destinations. The unique theme on each floor is achieved through a distinctive combination of color, patterning, iconography, materials, and finishes.
One of the significant design elements and themes of this project was the incorporation of Indigeneity. The word Kamloops is the English translation of the Shuswap word Tk’emlúps, meaning “where the rivers meet”, and for centuries has been the home of the Tk’emlúpsemc, “people of the confluence”. The architecture, landscape, and interior design weaved this theme throughout the building through the following:
- Exploration of line, texture, and motif for confluence, convergence, and gathering.
- Architecture—built environment of zones, paths, and nodes.
- Colors that reflect the surrounding Kamloops’ geography.
- Zones of differing visual character.
- Well-structured and identified paths.
- Unique memorable landmarks
- Differentiation with a variety of elements like materials, color, and patterning.
The building facade treatments were inspired by the local landscape features and the indigenous cultural influences. The Kamloops landscape is dominated by hoodoos with their distinctive color and patterning. A vertical panel system was detailed translating both the color variations and patterning of the rock strata with joints simulating the weaving pattern of the indigenous traditional basket weaving pattern. The landscape design was coordinated with the interior design and architecture. Native plant materials of historic and cultural significance to indigenous groups and material patterns and texture in walking surfaces and hard landscape areas reinforced the connection. Elements of the atrium design were based on indigenous traditional architecture.
Following the project award, these design elements were further developed and refined with the input of local indigenous groups to ensure the incorporation of culturally appropriate design features creating a welcoming environment for indigenous patients and their families, as well as hospital staff.
