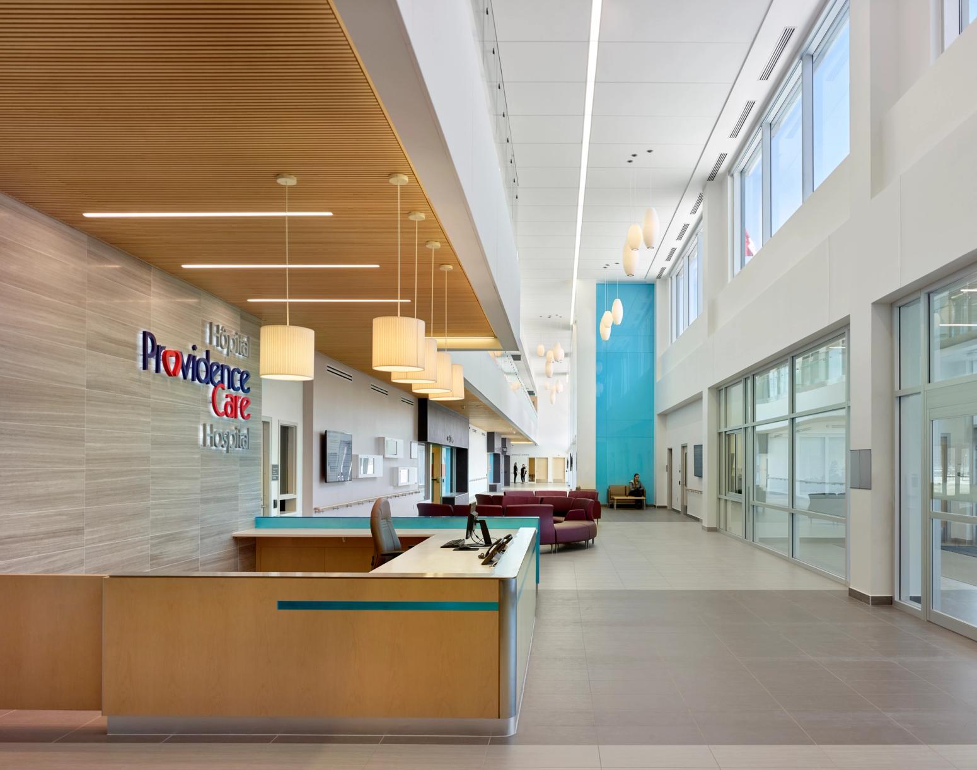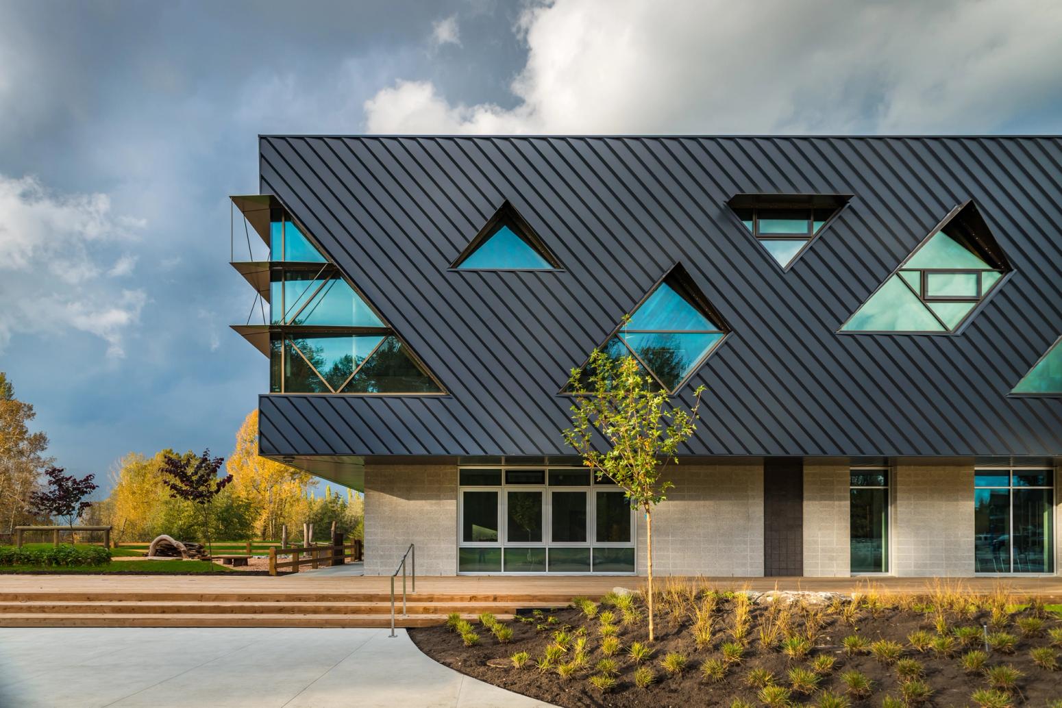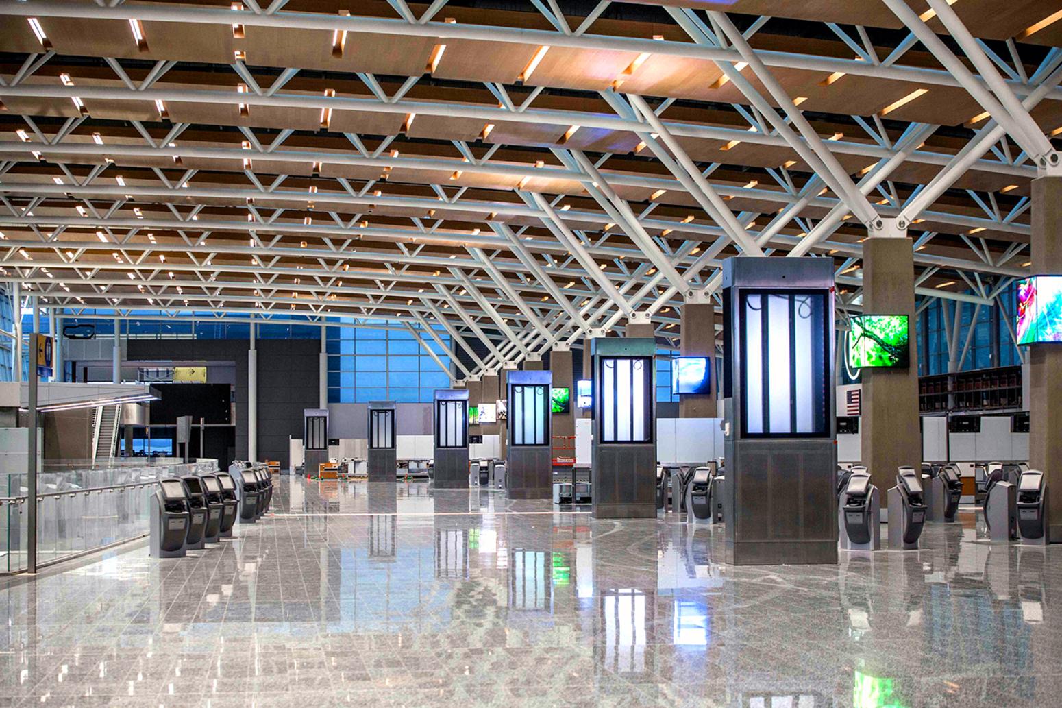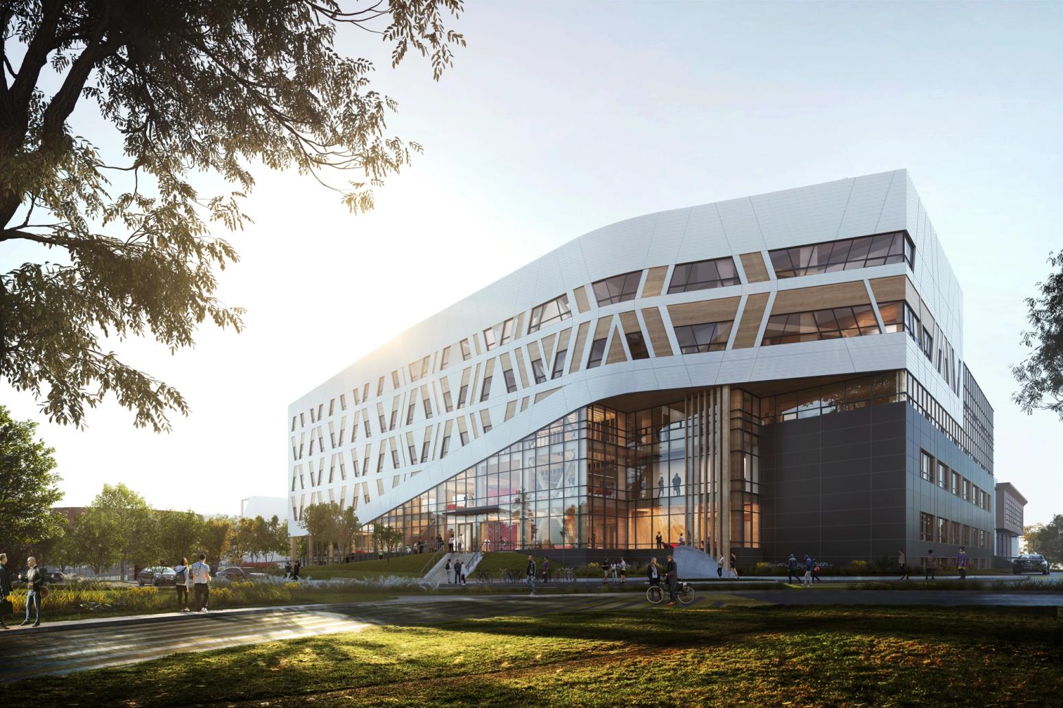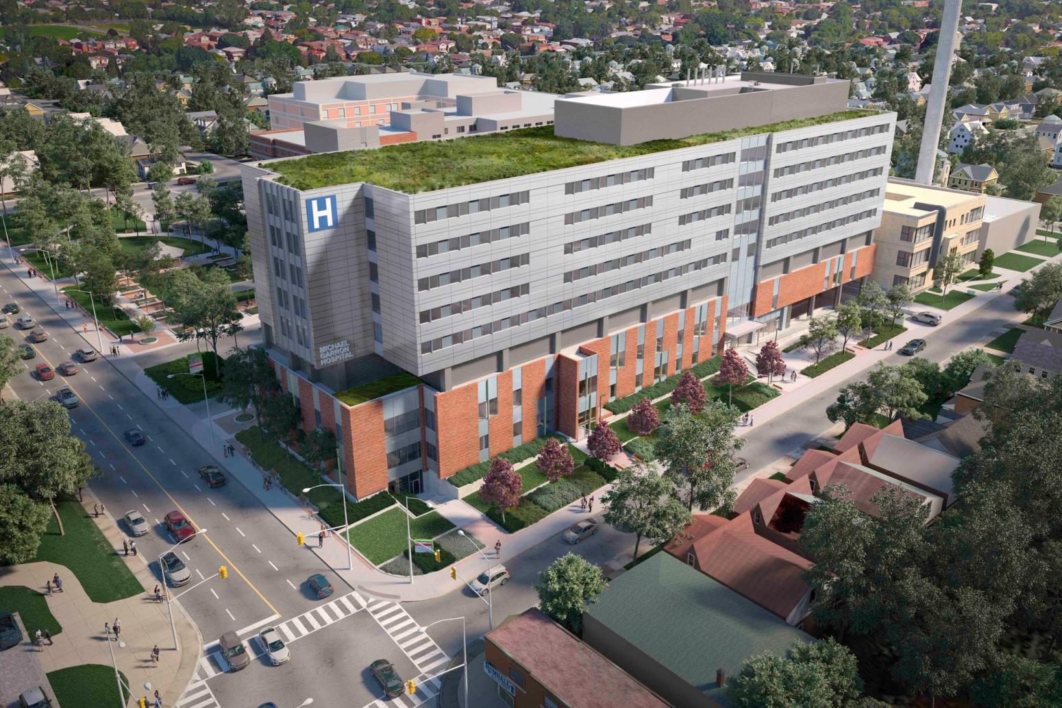Jun 27, 2020
Spotlight
Providence Care Hospital Project (DB)
Client: Providence Care Hospital
Location: Kingston, Ontario, Canada
Delivery Model: Design-Build-Finance-Maintain
Value: $352 million
Size: 618,000 sq. ft.
Project Highlights
- EllisDon achieved Financial Close on the project within 70 days of the Preferred Proponent announcement.
- The project achieved LEEDⓇ Silver certification.
- Year after year of operation, the facility is the most efficient Class B healthcare facility in Ontario.
- The facility’s GHG emissions intensity is among the lowest of operating P3 hospitals and 75% lower than the average of all hospitals across Ontario.
EllisDon Design-Build was responsible for the management and coordination of all designers, consultants, design-build, and design-assist subcontractors and suppliers from the start of the pursuit phase through to Financial Close in developing the project design and construction solutions for the Providence Care Hospital project.
The EllisDon Design-Build pursuit management team worked closely with the design, construction, and service provider team to develop an innovative security perimeter for the pool to allow its use at different times by maximum security forensic mental health patients, other patients, and the community.
The strategy for a flexible perimeter was first developed on the Waypoint Centre for Mental Health Care project and then redeveloped for the Providence Care Hospital project. The default thinking for this type of shared-use space in a secure facility is to provide security sallyports on both sides of the shared space. This is a costly premium and creates a security-heavy environment. This default solution would allow shared use of the facility by the public and forensic patients at the same time, but that was not the intended use, which was for either public or secure use. Given this limitation, sallyports are not necessary as the access points are controlled as part of the electronic security system and interlocked with each other and the forensic unit security system. When the facility is in public use, the secure side access is locked and achieves the same level of security as the remainder of the partition; when the facility is in secure use, the public side is locked. The control system ensures the two access points cannot be open at the same time.
This was an important and significant design move to respond to and support a number of the hospital’s key design objectives such as: fostering connection and connectivity with people and their surroundings; enhancing the co-mingling of staff, patients, visitors, and community; and reducing stigma. In addition, this strategy improved the project’s overall cost-effectiveness through the reduction in footprint and quantity of devices and improved operational functionality by reducing required protocols and processes for staff.
The project achieved Substantial Completion in December 2016. In May 2019, Methologica Inc., in collaboration with the hospital and the Ministry of Health and Long Term Care, published “Harmonizing Health Services by Design at Providence Care Hospital: User Experience and Design Evaluation Before and After the Redevelopment”, a Post-Occupancy Evaluation report on the project. This report contributes to the body of evidence-based design literature. The defined key design objectives of the project were to promote recovery and transition; foster connection and connectivity with people and their surroundings; create a healing environment; enhance the staff-patient experience; encourage comingling of staff, patients, visitors, and community; and reduce stigma.
The study focused on a collection of specific design elements established by the hospital to evaluate the user experience and design evaluation, particularly in relation to the impact of design in the integration of two diverse patient populations within one facility as opposed to the previous separate facilities on different sites. The design elements chosen by the hospital for the evaluation were open care desks, recessed storage cabinets, patient room technology, and patient lifts due to their unique application at the new hospital. The findings of POE identify that the top design moments are the main entrance area, outdoor pathways, and patient rooms. The POE also found positive outcomes for design elements such as creating opportunities for the co-mingling of staff, patients, visitors, and the community, and the provision of windows, natural light, and meaningful views.
